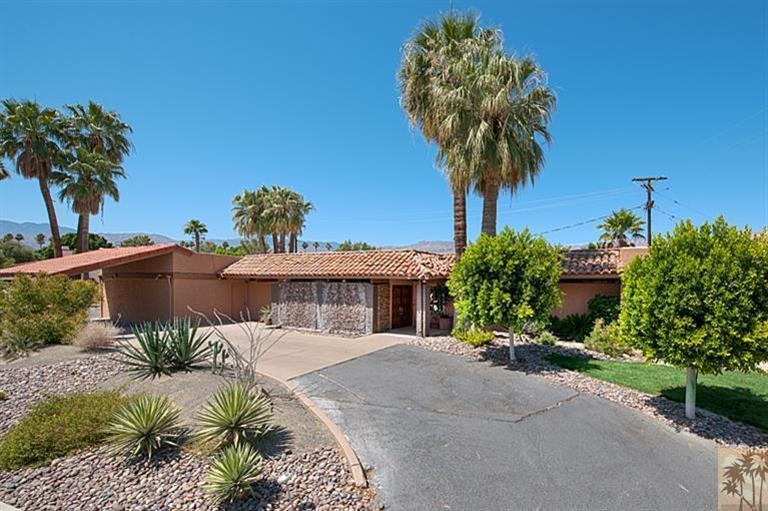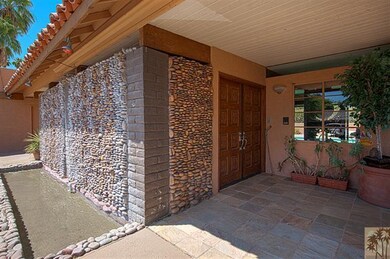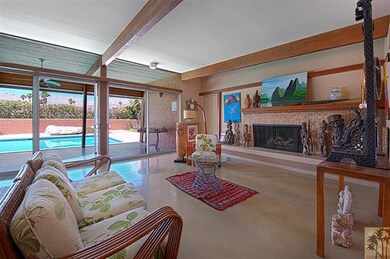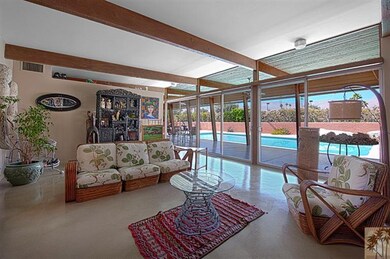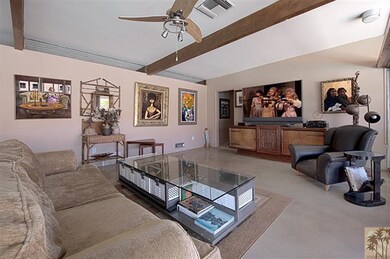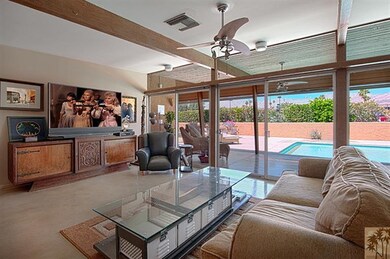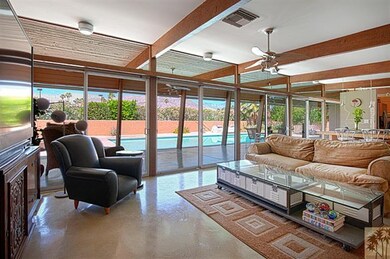
73905 Shadow Lake Dr Palm Desert, CA 92260
Highlights
- In Ground Pool
- Primary Bedroom Suite
- Midcentury Modern Architecture
- Palm Desert High School Rated A
- Panoramic View
- Retreat
About This Home
As of September 2018HUGE PRICE REDUCTION - Seller very motivated to sell. Mid-Century Modern Home - Located in one of Palm Desert's most desirable neighborhoods is this Mid-Century Modern Home built in 1959. The architectural attributes of this residence are reminiscent of the Glamorous Hollywood Era that was brought to the Desert Mid-Century. Open and light with 10 Banks of Sliding Glass Doors, 2 Master Suites - with Full Baths, 2 Guest Rooms, Oversized Pool, spectacular mountain views, grand open floor plan perfect for entertaining are just a few of the many amenities this residence has to offer. Minutes from Upscale EL PASEO, known as the Rodeo Drive of the Desert offers Shopping, Dining, Art Galleries, Coffee Houses, and MORE! The residence needs repairs and updates. All information deemed reliable, but not guaranteed. Buyer and Buyer's agent are to verify any and all information received from any source.
Last Agent to Sell the Property
John Barnett
Barnett California Realty License #01857927 Listed on: 05/26/2012
Last Buyer's Agent
John Barnett
Barnett California Realty License #01857927
Home Details
Home Type
- Single Family
Est. Annual Taxes
- $10,523
Year Built
- Built in 1959
Lot Details
- 0.34 Acre Lot
- Stucco Fence
- Sprinkler System
Parking
- Porte-Cochere
Property Views
- Panoramic
- Mountain
- Pool
Home Design
- Midcentury Modern Architecture
- Tile Roof
- Foam Roof
- Wood Siding
- Block Exterior
- Stucco Exterior
- Stone Exterior Construction
Interior Spaces
- 2,739 Sq Ft Home
- 1-Story Property
- Beamed Ceilings
- Ceiling Fan
- Sliding Doors
- Entryway
- Family Room
- Living Room with Fireplace
- Dining Area
- Den
- Utility Room
- Breakfast Bar
Flooring
- Carpet
- Concrete
Bedrooms and Bathrooms
- 4 Bedrooms
- Retreat
- Primary Bedroom Suite
- Sunken Shower or Bathtub
- Secondary bathroom tub or shower combo
- Shower Only in Secondary Bathroom
Laundry
- Laundry Room
- 220 Volts In Laundry
Pool
- In Ground Pool
- Outdoor Pool
Outdoor Features
- Covered patio or porch
- Outdoor Grill
Location
- Ground Level
Utilities
- Forced Air Heating and Cooling System
- Evaporated cooling system
- Property is located within a water district
- Cable TV Available
Listing and Financial Details
- Assessor Parcel Number 627353002
Ownership History
Purchase Details
Home Financials for this Owner
Home Financials are based on the most recent Mortgage that was taken out on this home.Purchase Details
Home Financials for this Owner
Home Financials are based on the most recent Mortgage that was taken out on this home.Purchase Details
Home Financials for this Owner
Home Financials are based on the most recent Mortgage that was taken out on this home.Purchase Details
Home Financials for this Owner
Home Financials are based on the most recent Mortgage that was taken out on this home.Purchase Details
Purchase Details
Home Financials for this Owner
Home Financials are based on the most recent Mortgage that was taken out on this home.Purchase Details
Home Financials for this Owner
Home Financials are based on the most recent Mortgage that was taken out on this home.Purchase Details
Similar Homes in Palm Desert, CA
Home Values in the Area
Average Home Value in this Area
Purchase History
| Date | Type | Sale Price | Title Company |
|---|---|---|---|
| Grant Deed | $723,000 | Chicago Title Company | |
| Grant Deed | $540,000 | Fidelity National Title | |
| Grant Deed | $399,000 | Fidelity National Title | |
| Grant Deed | -- | Servicelink | |
| Grant Deed | -- | None Available | |
| Grant Deed | $508,000 | Old Republic Title Company | |
| Grant Deed | $340,000 | Old Republic Title Company | |
| Grant Deed | -- | Chicago Title Co |
Mortgage History
| Date | Status | Loan Amount | Loan Type |
|---|---|---|---|
| Open | $485,000 | New Conventional | |
| Closed | $485,000 | New Conventional | |
| Previous Owner | $417,000 | New Conventional | |
| Previous Owner | $100,660 | Credit Line Revolving | |
| Previous Owner | $508,750 | FHA | |
| Previous Owner | $367,360 | New Conventional | |
| Previous Owner | $417,000 | Purchase Money Mortgage | |
| Previous Owner | $406,400 | Unknown | |
| Previous Owner | $50,800 | Stand Alone Second | |
| Previous Owner | $40,000 | Credit Line Revolving | |
| Previous Owner | $271,900 | No Value Available | |
| Previous Owner | $255,500 | Unknown | |
| Previous Owner | $240,000 | Unknown | |
| Previous Owner | $185,250 | Unknown |
Property History
| Date | Event | Price | Change | Sq Ft Price |
|---|---|---|---|---|
| 09/27/2018 09/27/18 | Sold | $723,000 | -3.5% | $264 / Sq Ft |
| 09/04/2018 09/04/18 | Pending | -- | -- | -- |
| 07/26/2018 07/26/18 | For Sale | $749,000 | +87.7% | $273 / Sq Ft |
| 09/10/2012 09/10/12 | Sold | $399,000 | 0.0% | $146 / Sq Ft |
| 08/22/2012 08/22/12 | Pending | -- | -- | -- |
| 07/24/2012 07/24/12 | Price Changed | $399,000 | -11.1% | $146 / Sq Ft |
| 07/05/2012 07/05/12 | Price Changed | $449,000 | -10.0% | $164 / Sq Ft |
| 06/14/2012 06/14/12 | Price Changed | $499,000 | -16.7% | $182 / Sq Ft |
| 05/26/2012 05/26/12 | For Sale | $599,000 | -- | $219 / Sq Ft |
Tax History Compared to Growth
Tax History
| Year | Tax Paid | Tax Assessment Tax Assessment Total Assessment is a certain percentage of the fair market value that is determined by local assessors to be the total taxable value of land and additions on the property. | Land | Improvement |
|---|---|---|---|---|
| 2023 | $10,523 | $775,199 | $80,413 | $694,786 |
| 2022 | $9,890 | $760,000 | $78,837 | $681,163 |
| 2021 | $9,663 | $745,099 | $77,292 | $667,807 |
| 2020 | $9,487 | $737,460 | $76,500 | $660,960 |
| 2019 | $9,309 | $723,000 | $75,000 | $648,000 |
| 2018 | $7,625 | $584,415 | $175,322 | $409,093 |
| 2017 | $7,470 | $572,957 | $171,885 | $401,072 |
| 2016 | $7,289 | $561,723 | $168,515 | $393,208 |
| 2015 | $7,305 | $553,287 | $165,985 | $387,302 |
| 2014 | $7,059 | $542,451 | $162,735 | $379,716 |
Agents Affiliated with this Home
-
A
Seller's Agent in 2018
Anthony Bauer
eXp Realty of California, Inc.
-
O
Buyer's Agent in 2018
Out Side Agent
Desert Real Estate Consultants, Inc.
-
J
Seller's Agent in 2012
John Barnett
Barnett California Realty
Map
Source: California Desert Association of REALTORS®
MLS Number: 21455076
APN: 627-353-002
- 73850 Fairway Dr Unit 103
- 73850 Fairway Dr Unit 189
- 73850 Fairway Dr Unit 197
- 73850 Fairway Dr Unit 133
- 73850 Fairway Dr Unit 39
- 73850 Fairway Dr Unit 18
- 73850 Fairway Dr Unit 232
- 73879 Club Circle Dr Unit 150
- 73801 Club Circle Dr Unit 301
- 73920 Flagstone Ln
- 45775 Juniper Cir Unit 617A
- 74135 Candlewood St
- 74160 Chicory St
- 74085 Old Prospector Trail
- 74111 Old Prospector Trail
- 74075 Covered Wagon Trail
- 73640 Joshua Tree St
- 45604 Quailbrush St
- 45775 Abronia Trail
- 74171 Covered Wagon Trail
