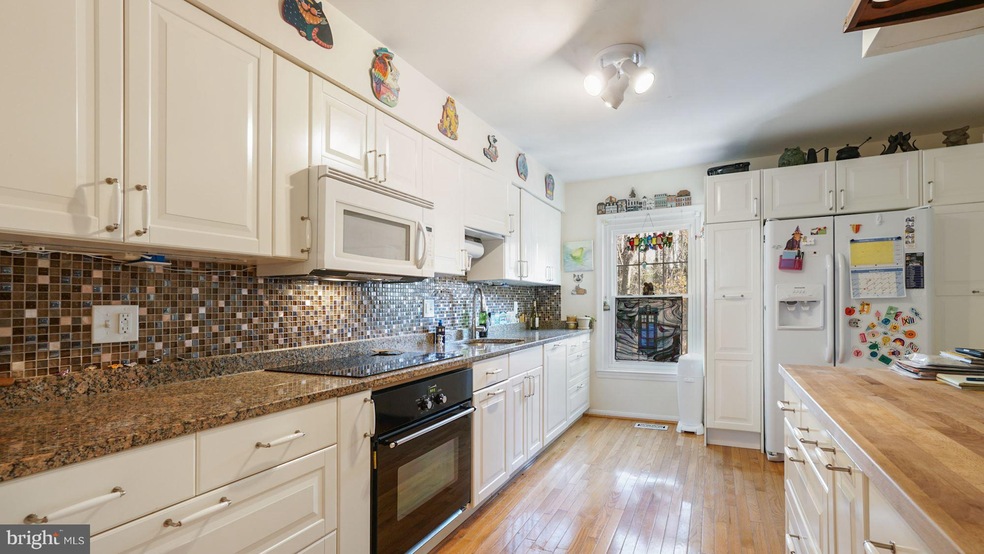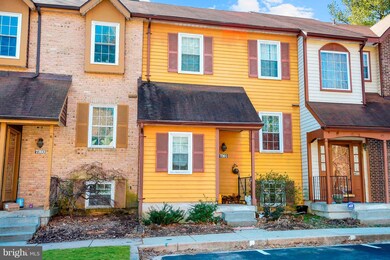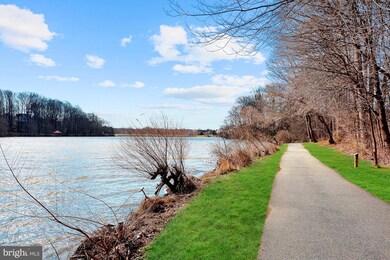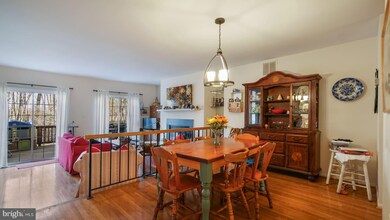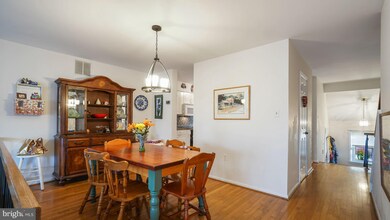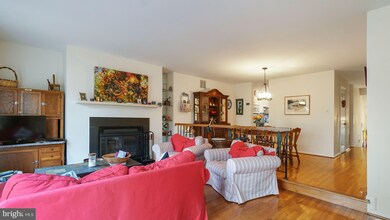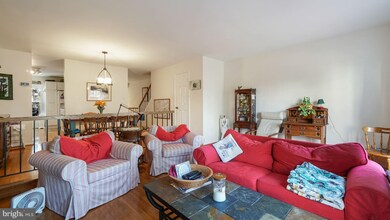
7391 Swan Point Way Columbia, MD 21045
Owen Brown NeighborhoodHighlights
- Water Access
- Lake View
- Community Lake
- Atholton High School Rated A
- Open Floorplan
- Deck
About This Home
As of February 2019Beautiful townhome offering a stunning view of Lake Elkhorn! Quality updates include kitchen appliances 2014, HVAC 2017, washer and dryer, attic fan and privacy fence. Lovely hardwood floors on the main and upper level, two fireplaces, sunbathed windows and an exceptional floorplan. Kitchen features granite counters, decorative tile backsplash and sleek appliances. Master suite with en suite bath. Finished lower level boasting a fourth bedroom, full bath, family room and walkout access. Enjoy watching the sun rise and set from the comfort of the expansive deck or lower level patio complemented by an amazing lake view!
Last Buyer's Agent
Julie Canard
Long & Foster Real Estate, Inc.
Townhouse Details
Home Type
- Townhome
Est. Annual Taxes
- $4,496
Year Built
- Built in 1980
Lot Details
- Property is in very good condition
HOA Fees
- $174 Monthly HOA Fees
Parking
- Parking Lot
Home Design
- Split Level Home
- Combination Foundation
- Asphalt Roof
Interior Spaces
- Property has 3 Levels
- Open Floorplan
- Built-In Features
- Ceiling Fan
- 2 Fireplaces
- Fireplace With Glass Doors
- Fireplace Mantel
- Window Treatments
- Atrium Windows
- Window Screens
- Atrium Doors
- Insulated Doors
- Entrance Foyer
- Family Room
- Combination Dining and Living Room
- Wood Flooring
- Lake Views
- Attic
Kitchen
- Breakfast Area or Nook
- Stove
- Microwave
- Ice Maker
- Dishwasher
- Upgraded Countertops
- Disposal
Bedrooms and Bathrooms
- En-Suite Primary Bedroom
Laundry
- Laundry Room
- Laundry on lower level
- Dryer
- ENERGY STAR Qualified Washer
Improved Basement
- Heated Basement
- Walk-Out Basement
- Basement Fills Entire Space Under The House
- Connecting Stairway
- Exterior Basement Entry
Home Security
Outdoor Features
- Water Access
- Property is near a lake
- Deck
- Patio
Schools
- Cradlerock Elementary School
- Lake Elkhorn Middle School
- Oakland Mills High School
Utilities
- Central Air
- Heat Pump System
- Vented Exhaust Fan
- Water Dispenser
- Electric Water Heater
Listing and Financial Details
- Tax Lot U 9 4
- Assessor Parcel Number 1416156280
Community Details
Overview
- Association fees include lawn maintenance, snow removal
- $81 Other Monthly Fees
- Swan Point Condo Association Condos
- Village Of Owen Brown Subdivision
- Community Lake
Recreation
- Community Playground
- Jogging Path
Additional Features
- Common Area
- Fire and Smoke Detector
Ownership History
Purchase Details
Home Financials for this Owner
Home Financials are based on the most recent Mortgage that was taken out on this home.Purchase Details
Home Financials for this Owner
Home Financials are based on the most recent Mortgage that was taken out on this home.Purchase Details
Purchase Details
Home Financials for this Owner
Home Financials are based on the most recent Mortgage that was taken out on this home.Purchase Details
Home Financials for this Owner
Home Financials are based on the most recent Mortgage that was taken out on this home.Similar Homes in the area
Home Values in the Area
Average Home Value in this Area
Purchase History
| Date | Type | Sale Price | Title Company |
|---|---|---|---|
| Deed | $344,000 | Lawyers Trust Title Company | |
| Deed | $315,000 | First American Title Ins Co | |
| Interfamily Deed Transfer | -- | None Available | |
| Deed | $155,500 | -- | |
| Deed | $99,000 | -- |
Mortgage History
| Date | Status | Loan Amount | Loan Type |
|---|---|---|---|
| Open | $325,916 | FHA | |
| Closed | $332,519 | FHA | |
| Previous Owner | $299,250 | New Conventional | |
| Previous Owner | $124,000 | No Value Available | |
| Previous Owner | $99,000 | No Value Available |
Property History
| Date | Event | Price | Change | Sq Ft Price |
|---|---|---|---|---|
| 02/28/2019 02/28/19 | Sold | $344,000 | 0.0% | $179 / Sq Ft |
| 02/01/2019 02/01/19 | Off Market | $344,000 | -- | -- |
| 01/28/2019 01/28/19 | Pending | -- | -- | -- |
| 12/24/2018 12/24/18 | Price Changed | $349,000 | -1.4% | $182 / Sq Ft |
| 11/29/2018 11/29/18 | For Sale | $354,000 | +12.4% | $184 / Sq Ft |
| 08/29/2014 08/29/14 | Sold | $315,000 | 0.0% | $207 / Sq Ft |
| 04/14/2014 04/14/14 | Pending | -- | -- | -- |
| 04/10/2014 04/10/14 | For Sale | $315,000 | -- | $207 / Sq Ft |
Tax History Compared to Growth
Tax History
| Year | Tax Paid | Tax Assessment Tax Assessment Total Assessment is a certain percentage of the fair market value that is determined by local assessors to be the total taxable value of land and additions on the property. | Land | Improvement |
|---|---|---|---|---|
| 2024 | $4,911 | $311,833 | $0 | $0 |
| 2023 | $4,518 | $288,000 | $100,000 | $188,000 |
| 2022 | $4,478 | $288,000 | $100,000 | $188,000 |
| 2021 | $4,493 | $288,000 | $100,000 | $188,000 |
| 2020 | $4,507 | $290,000 | $110,000 | $180,000 |
| 2019 | $4,157 | $288,267 | $0 | $0 |
| 2018 | $4,185 | $286,533 | $0 | $0 |
| 2017 | $4,136 | $284,800 | $0 | $0 |
| 2016 | $956 | $282,933 | $0 | $0 |
| 2015 | $956 | $281,067 | $0 | $0 |
| 2014 | $828 | $279,200 | $0 | $0 |
Agents Affiliated with this Home
-

Seller's Agent in 2019
Jackie Ball Daley
Creig Northrop Team of Long & Foster
(443) 622-3022
3 in this area
155 Total Sales
-
J
Buyer's Agent in 2019
Julie Canard
Long & Foster
-

Seller's Agent in 2014
Patty Smallwood
Maryland Real Estate Network
(301) 332-3876
4 in this area
216 Total Sales
-

Seller Co-Listing Agent in 2014
Kelly Renfro
Maryland Real Estate Network
(301) 943-8808
18 Total Sales
Map
Source: Bright MLS
MLS Number: MDHW138810
APN: 16-156280
- 7129 Winter Rose Path
- 7448 Broken Staff
- 7326 Mossy Brink Ct
- 7356 Broken Staff
- 7374 Hickory Log Cir
- 7390 Hickory Log Cir
- 6701 Second Morning Ct
- 7015 Knighthood Ln
- 9269 Pigeon Wing Place
- 6529 Frietchie Row
- 6867 Happyheart Ln
- 6394 Tawny Bloom
- 6445 Deep Calm
- 6920 Rawhide Ridge
- 6392 Open Flower
- 6470 Skyward Ct
- 9930 Ferndale Ave
- 9218 Connell Ct
- 9909 Dellwood Ave
- 9348 Pirates Cove
