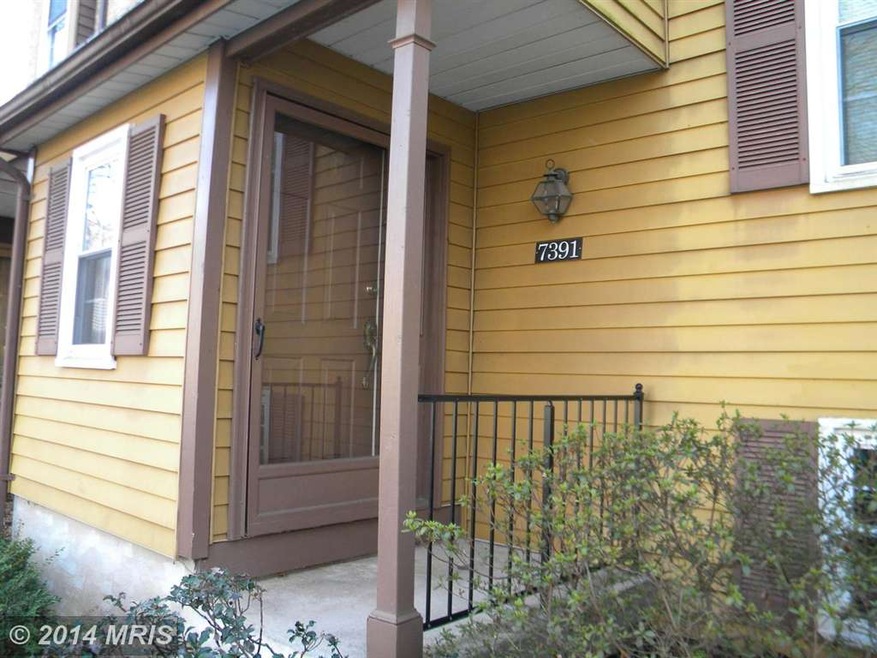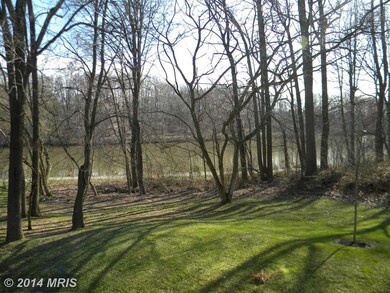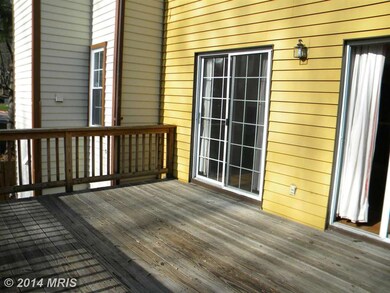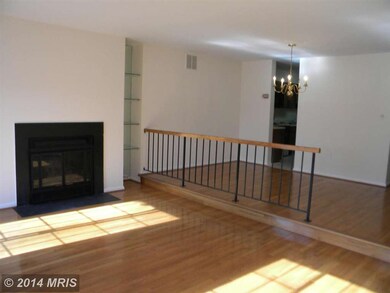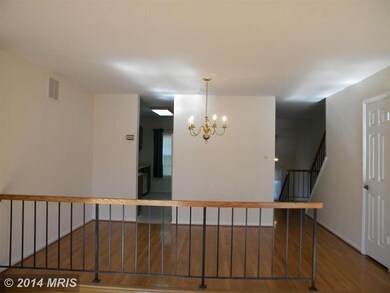
7391 Swan Point Way Columbia, MD 21045
Owen Brown NeighborhoodHighlights
- Lake Front
- Pier or Dock
- Open Floorplan
- Atholton High School Rated A
- Water Access
- Lake Privileges
About This Home
As of February 2019Bright & Sunny 4 Bdrm, 3.5 Bath Townhome in sought after Swan Point! Enjoy Beautiful Views of Lake Elkhorn from your Back Deck and Private Patio only steps from Nature's Path. Features include: 2 Wood Burning Fireplaces, Hardwood Floors, Brand New Carpet, Fresh Paint, Large Master Bdrm w/ Ddble Closets and Master Bath, Fully Finished Bsmt with Bdrm and Full Bath, ?S CALL ALT AGENT KELLY
Last Agent to Sell the Property
Maryland Real Estate Network License #78049 Listed on: 04/10/2014
Townhouse Details
Home Type
- Townhome
Est. Annual Taxes
- $4,018
Year Built
- Built in 1980
Lot Details
- Lake Front
- Two or More Common Walls
HOA Fees
Parking
- Unassigned Parking
Home Design
- Colonial Architecture
- Vinyl Siding
Interior Spaces
- 1,522 Sq Ft Home
- Property has 3 Levels
- Open Floorplan
- Built-In Features
- Ceiling Fan
- 2 Fireplaces
- Fireplace With Glass Doors
- Window Treatments
- Family Room
- Living Room
- Dining Room
- Wood Flooring
- Water Views
Kitchen
- Eat-In Kitchen
- Electric Oven or Range
- Microwave
- Dishwasher
- Disposal
Bedrooms and Bathrooms
- 4 Bedrooms
- En-Suite Primary Bedroom
- En-Suite Bathroom
- 3.5 Bathrooms
Laundry
- Laundry Room
- Dryer
- Washer
Finished Basement
- Walk-Out Basement
- Rear Basement Entry
- Natural lighting in basement
Outdoor Features
- Water Access
- Property is near a lake
- Lake Privileges
Utilities
- Central Air
- Heat Pump System
- Vented Exhaust Fan
- Electric Water Heater
Listing and Financial Details
- Home warranty included in the sale of the property
- Tax Lot U 9 4
- Assessor Parcel Number 1416156280
Community Details
Overview
- Association fees include common area maintenance, lawn maintenance, lawn care front, lawn care rear, lawn care side, insurance, management, snow removal, trash
- Swan Point Community
- The community has rules related to covenants
- Community Lake
Amenities
- Picnic Area
- Common Area
- Community Center
Recreation
- Pier or Dock
- Community Playground
- Recreational Area
- Jogging Path
- Bike Trail
Ownership History
Purchase Details
Home Financials for this Owner
Home Financials are based on the most recent Mortgage that was taken out on this home.Purchase Details
Home Financials for this Owner
Home Financials are based on the most recent Mortgage that was taken out on this home.Purchase Details
Purchase Details
Purchase Details
Home Financials for this Owner
Home Financials are based on the most recent Mortgage that was taken out on this home.Purchase Details
Home Financials for this Owner
Home Financials are based on the most recent Mortgage that was taken out on this home.Similar Homes in Columbia, MD
Home Values in the Area
Average Home Value in this Area
Purchase History
| Date | Type | Sale Price | Title Company |
|---|---|---|---|
| Deed | $344,000 | Lawyers Trust Title Company | |
| Deed | $315,000 | First American Title Ins Co | |
| Interfamily Deed Transfer | -- | None Available | |
| Deed | $155,500 | -- | |
| Deed | $99,000 | -- |
Mortgage History
| Date | Status | Loan Amount | Loan Type |
|---|---|---|---|
| Open | $325,916 | FHA | |
| Closed | $332,519 | FHA | |
| Previous Owner | $299,250 | New Conventional | |
| Previous Owner | $124,000 | No Value Available | |
| Previous Owner | $99,000 | No Value Available |
Property History
| Date | Event | Price | Change | Sq Ft Price |
|---|---|---|---|---|
| 02/28/2019 02/28/19 | Sold | $344,000 | 0.0% | $179 / Sq Ft |
| 02/01/2019 02/01/19 | Off Market | $344,000 | -- | -- |
| 01/28/2019 01/28/19 | Pending | -- | -- | -- |
| 12/24/2018 12/24/18 | Price Changed | $349,000 | -1.4% | $182 / Sq Ft |
| 11/29/2018 11/29/18 | For Sale | $354,000 | +12.4% | $184 / Sq Ft |
| 08/29/2014 08/29/14 | Sold | $315,000 | 0.0% | $207 / Sq Ft |
| 04/14/2014 04/14/14 | Pending | -- | -- | -- |
| 04/10/2014 04/10/14 | For Sale | $315,000 | -- | $207 / Sq Ft |
Tax History Compared to Growth
Tax History
| Year | Tax Paid | Tax Assessment Tax Assessment Total Assessment is a certain percentage of the fair market value that is determined by local assessors to be the total taxable value of land and additions on the property. | Land | Improvement |
|---|---|---|---|---|
| 2024 | $4,911 | $311,833 | $0 | $0 |
| 2023 | $4,518 | $288,000 | $100,000 | $188,000 |
| 2022 | $4,478 | $288,000 | $100,000 | $188,000 |
| 2021 | $4,493 | $288,000 | $100,000 | $188,000 |
| 2020 | $4,507 | $290,000 | $110,000 | $180,000 |
| 2019 | $4,157 | $288,267 | $0 | $0 |
| 2018 | $4,185 | $286,533 | $0 | $0 |
| 2017 | $4,136 | $284,800 | $0 | $0 |
| 2016 | $956 | $282,933 | $0 | $0 |
| 2015 | $956 | $281,067 | $0 | $0 |
| 2014 | $828 | $279,200 | $0 | $0 |
Agents Affiliated with this Home
-
Jackie Ball Daley

Seller's Agent in 2019
Jackie Ball Daley
Creig Northrop Team of Long & Foster
(443) 622-3022
3 in this area
153 Total Sales
-
J
Buyer's Agent in 2019
Julie Canard
Long & Foster
-
Patty Smallwood

Seller's Agent in 2014
Patty Smallwood
Maryland Real Estate Network
(301) 332-3876
4 in this area
226 Total Sales
-
Kelly Renfro

Seller Co-Listing Agent in 2014
Kelly Renfro
Maryland Real Estate Network
(301) 943-8808
18 Total Sales
Map
Source: Bright MLS
MLS Number: 1002930446
APN: 16-156280
- 7211 Harbor Ln
- 7084 Winter Rose Path
- 7129 Winter Rose Path
- 7140 Winter Rose Path
- 7156 Winter Rose Path
- 7167 Winter Rose Path
- 7256 Dockside Ln
- 9546 Angelina Cir
- 7320 Better Hours Ct
- 7215 Carved Stone
- 7448 Broken Staff
- 7217 Sleep Soft Cir
- 7043 Ivoryhand Place
- 7374 Hickory Log Cir
- 9350 Gentle Folk
- 6632 Waning Moon Way
- 6529 Frietchie Row
- 9269 Pigeon Wing Place
- 6867 Happyheart Ln
- 9239 Feathered Head
