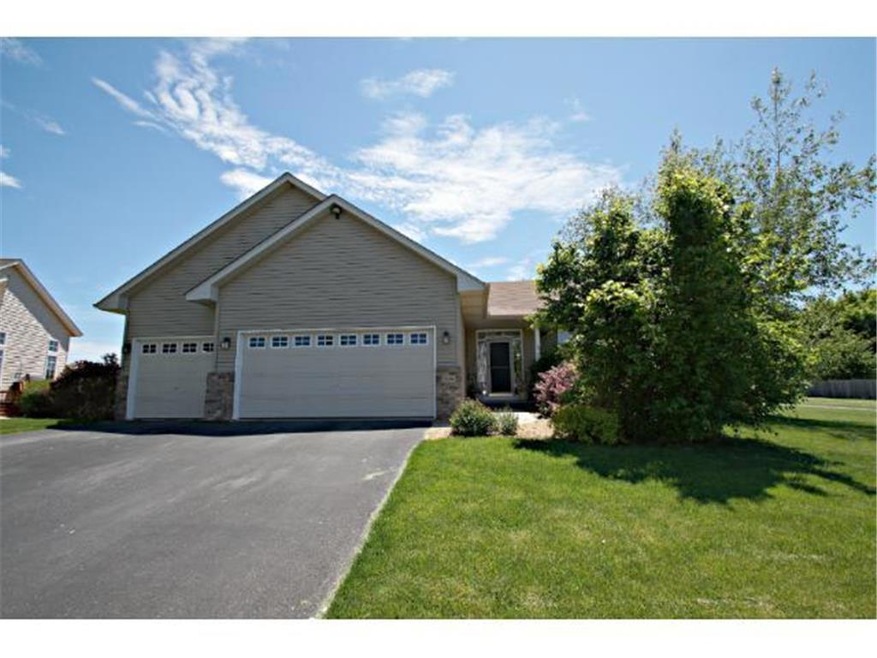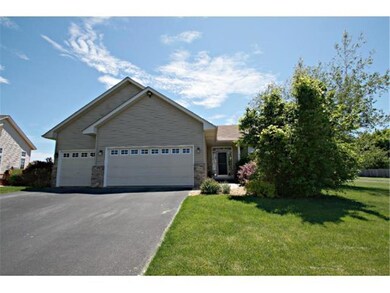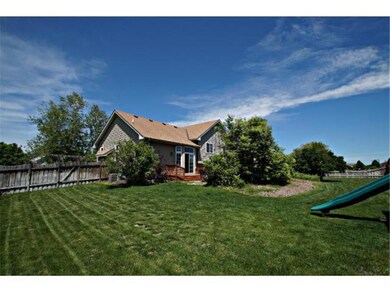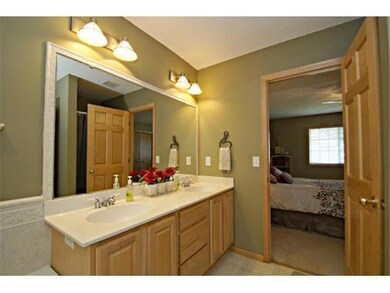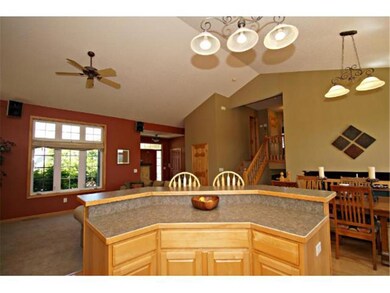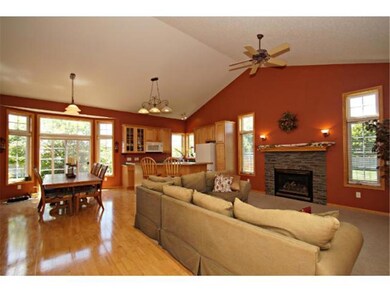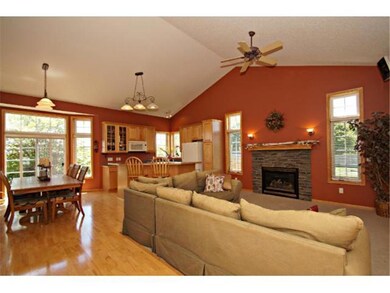
7396 Whitehall Rd Shakopee, MN 55379
4
Beds
2
Baths
1,389
Sq Ft
0.29
Acres
Highlights
- Wood Flooring
- 3 Car Attached Garage
- Wood Fence
- Shakopee Senior High School Rated A-
- Forced Air Heating and Cooling System
- Gas Fireplace
About This Home
As of March 2016Wonderful 4 level split home located in Southbridge. Enjoy all of the amenities that area has to offer with shopping, restaurants, dog park and schools. Finish the lower family room for additional SF. Home features 4 bedrooms 2 bathrooms. Do not miss.
Home Details
Home Type
- Single Family
Est. Annual Taxes
- $3,038
Year Built
- Built in 2000
Lot Details
- 0.29 Acre Lot
- Lot Dimensions are 81x136
- Wood Fence
- Irregular Lot
HOA Fees
- $19 Monthly HOA Fees
Parking
- 3 Car Attached Garage
Home Design
- Asphalt Shingled Roof
- Stone Siding
- Vinyl Siding
Interior Spaces
- 4-Story Property
- Gas Fireplace
- Living Room with Fireplace
- Wood Flooring
Kitchen
- Range
- Microwave
- Dishwasher
Bedrooms and Bathrooms
- 4 Bedrooms
- 2 Full Bathrooms
Laundry
- Dryer
- Washer
Basement
- Basement Fills Entire Space Under The House
- Drain
- Basement Window Egress
Eco-Friendly Details
- Air Exchanger
Utilities
- Forced Air Heating and Cooling System
- Vented Exhaust Fan
Community Details
- Hamlet At Southbridge Association
Listing and Financial Details
- Assessor Parcel Number 272840310
Ownership History
Date
Name
Owned For
Owner Type
Purchase Details
Closed on
Apr 30, 2020
Sold by
Lisner Forest E and Lisner Amy S
Bought by
Schmidt Charles R and Schmidt Michele A
Total Days on Market
0
Current Estimated Value
Home Financials for this Owner
Home Financials are based on the most recent Mortgage that was taken out on this home.
Original Mortgage
$366,175
Outstanding Balance
$327,308
Interest Rate
3.3%
Mortgage Type
New Conventional
Estimated Equity
$144,673
Purchase Details
Listed on
Feb 5, 2016
Closed on
Mar 2, 2016
Sold by
Bittar Edward K and Bittar Heather L
Bought by
Lisner Forest E and Lisner Amy S
Seller's Agent
Zach Skattum
RE/MAX Advantage Plus
List Price
$264,900
Sold Price
$264,900
Home Financials for this Owner
Home Financials are based on the most recent Mortgage that was taken out on this home.
Avg. Annual Appreciation
6.46%
Original Mortgage
$234,900
Interest Rate
3.65%
Mortgage Type
VA
Purchase Details
Closed on
Nov 30, 2000
Sold by
Hansen Construction Company
Bought by
Bittar Heather L and Bittar Ednard K
Purchase Details
Closed on
May 11, 2000
Sold by
Shakopee Crossings Ltd Partnership
Bought by
Hansen Construction Company
Map
Create a Home Valuation Report for This Property
The Home Valuation Report is an in-depth analysis detailing your home's value as well as a comparison with similar homes in the area
Similar Homes in Shakopee, MN
Home Values in the Area
Average Home Value in this Area
Purchase History
| Date | Type | Sale Price | Title Company |
|---|---|---|---|
| Warranty Deed | $377,500 | Trademark Title Services Inc | |
| Warranty Deed | $264,900 | Burnet Title | |
| Warranty Deed | $249,160 | -- | |
| Warranty Deed | $65,900 | -- |
Source: Public Records
Mortgage History
| Date | Status | Loan Amount | Loan Type |
|---|---|---|---|
| Open | $366,175 | New Conventional | |
| Previous Owner | $234,900 | VA | |
| Previous Owner | $133,328 | Future Advance Clause Open End Mortgage |
Source: Public Records
Property History
| Date | Event | Price | Change | Sq Ft Price |
|---|---|---|---|---|
| 03/02/2016 03/02/16 | Sold | $264,900 | 0.0% | $191 / Sq Ft |
| 02/05/2016 02/05/16 | Pending | -- | -- | -- |
| 02/05/2016 02/05/16 | For Sale | $264,900 | -- | $191 / Sq Ft |
Source: NorthstarMLS
Tax History
| Year | Tax Paid | Tax Assessment Tax Assessment Total Assessment is a certain percentage of the fair market value that is determined by local assessors to be the total taxable value of land and additions on the property. | Land | Improvement |
|---|---|---|---|---|
| 2025 | $4,324 | $435,400 | $172,000 | $263,400 |
| 2024 | $4,324 | $428,800 | $168,700 | $260,100 |
| 2023 | $4,328 | $405,100 | $151,000 | $254,100 |
| 2022 | $4,172 | $399,300 | $145,200 | $254,100 |
| 2021 | $3,554 | $334,400 | $131,700 | $202,700 |
| 2020 | $2,080 | $313,600 | $109,700 | $203,900 |
| 2019 | $1,936 | $306,700 | $101,700 | $205,000 |
| 2018 | $1,676 | $0 | $0 | $0 |
| 2016 | $3,672 | $0 | $0 | $0 |
| 2014 | -- | $0 | $0 | $0 |
Source: Public Records
Source: NorthstarMLS
MLS Number: NST4676614
APN: 27-284-031-0
Nearby Homes
- 1750 Fox Run
- 8038 Stratford Cir S
- 1763 Rye Ct
- 1562 Sussex Place
- 1540 Yorkshire Ln
- 1511 Yorkshire Ln
- 1957 Foothill Trail
- 7584 Derby Ln
- 7323 Derby Ln Unit 504
- 7575 Derby Ln
- 7263 Falmouth Curve
- 7619 Derby Ln
- 2015 Brookview St
- 1643 Crossings Blvd
- 7434 Waters Edge Ave
- 1728 Riverside Dr
- 1650 Riverside
- 7000 Greenbriar Curve
- 7369 Waverly Ave
- 6701 Danbury Curve
