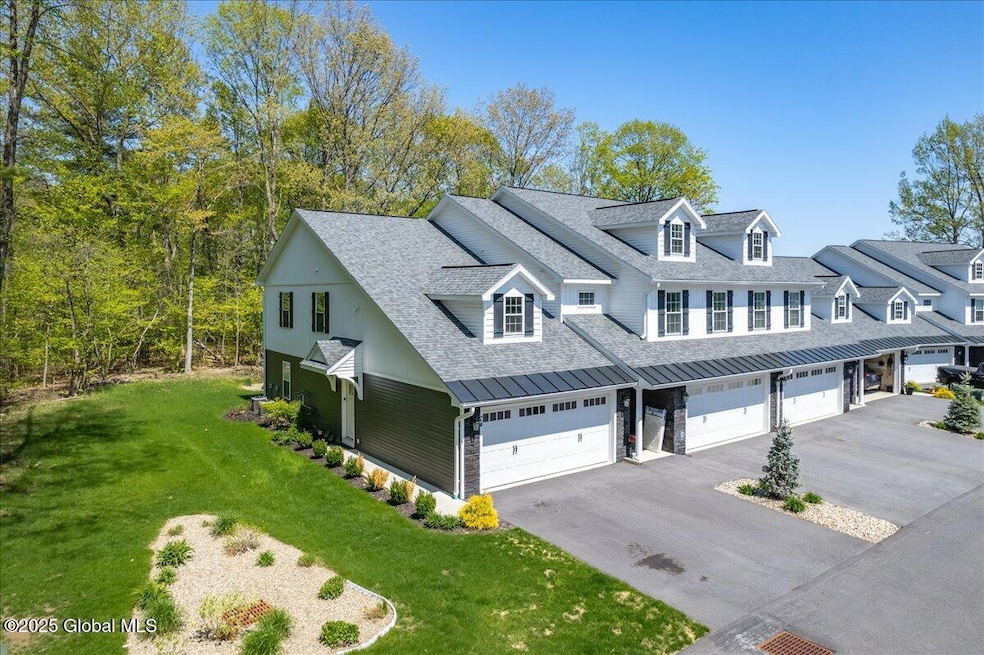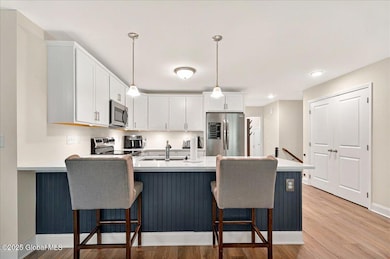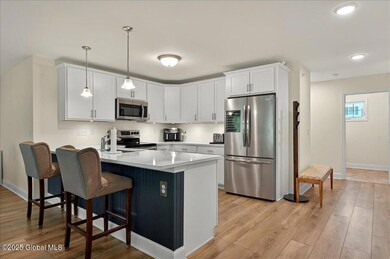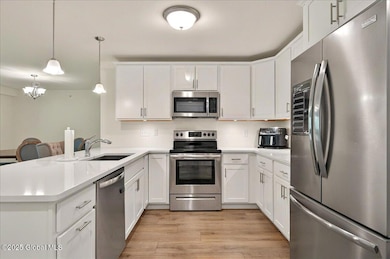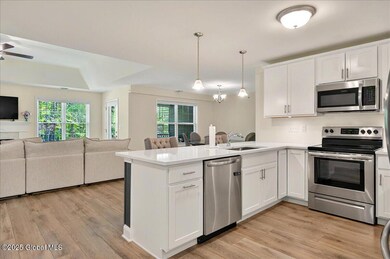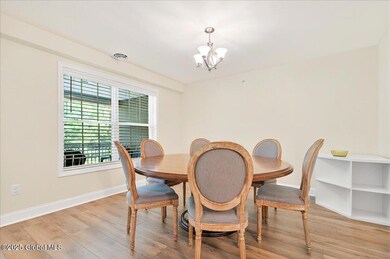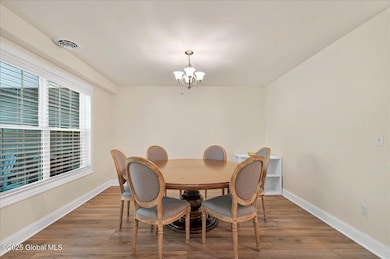
74 Arcadia Ct Ballston Spa, NY 12020
Ballston NeighborhoodEstimated payment $3,113/month
Highlights
- View of Trees or Woods
- Wooded Lot
- Corner Lot
- Deck
- 1 Fireplace
- Solid Surface Countertops
About This Home
Stop looking! This is the condominium for you! Located in charming Ballston Spa sits a 2 yr. young 3 BDR 2 full bath masterpiece. An upstairs unit on the very end of the 1 road enclave. Woods & nature trails on all sides! Inside, you'll find quartz counter tops w/ a breakfast bar for 4, stainless steel kitchen appliances, wide plank LVT, a gas fireplace & so much more! This completely maintenance free beauty won't last long, schedule your appointment today!
Property Details
Home Type
- Condominium
Est. Annual Taxes
- $3,928
Year Built
- Built in 2022 | Remodeled
Lot Details
- Cul-De-Sac
- Perimeter Fence
- Landscaped
- Wooded Lot
HOA Fees
- $268 Monthly HOA Fees
Parking
- 2 Car Garage
- Garage Door Opener
- Driveway
Home Design
- Slab Foundation
- Metal Roof
- Aluminum Siding
- Stone Siding
- Asphalt
Interior Spaces
- 1,834 Sq Ft Home
- Tray Ceiling
- Paddle Fans
- 1 Fireplace
- Double Pane Windows
- Blinds
- Window Screens
- Family Room
- Dining Room
- Views of Woods
Kitchen
- Eat-In Kitchen
- Built-In Electric Oven
- Microwave
- Ice Maker
- ENERGY STAR Qualified Dishwasher
- Solid Surface Countertops
Flooring
- Carpet
- Linoleum
Bedrooms and Bathrooms
- 3 Bedrooms
- Primary bedroom located on second floor
- Walk-In Closet
- 2 Full Bathrooms
Laundry
- Laundry Room
- Laundry on upper level
- Washer and Dryer
Home Security
Outdoor Features
- Deck
- Covered patio or porch
- Exterior Lighting
Schools
- Ballston Spa High School
Utilities
- Forced Air Heating and Cooling System
- Underground Utilities
- 150 Amp Service
- High Speed Internet
- Cable TV Available
Listing and Financial Details
- Legal Lot and Block 209.000 / 1
- Assessor Parcel Number 412089 228.39-1-209
Community Details
Overview
- Association fees include ground maintenance, maintenance structure, snow removal, trash
Security
- Carbon Monoxide Detectors
- Fire Sprinkler System
Map
Home Values in the Area
Average Home Value in this Area
Tax History
| Year | Tax Paid | Tax Assessment Tax Assessment Total Assessment is a certain percentage of the fair market value that is determined by local assessors to be the total taxable value of land and additions on the property. | Land | Improvement |
|---|---|---|---|---|
| 2024 | $3,179 | $141,500 | $0 | $141,500 |
| 2023 | $38 | $141,500 | $0 | $141,500 |
Property History
| Date | Event | Price | Change | Sq Ft Price |
|---|---|---|---|---|
| 05/21/2025 05/21/25 | Pending | -- | -- | -- |
| 05/19/2025 05/19/25 | For Sale | $449,900 | +24.5% | $245 / Sq Ft |
| 01/04/2023 01/04/23 | Sold | $361,235 | 0.0% | $197 / Sq Ft |
| 10/20/2022 10/20/22 | Pending | -- | -- | -- |
| 10/20/2022 10/20/22 | For Sale | $361,236 | -- | $197 / Sq Ft |
Mortgage History
| Date | Status | Loan Amount | Loan Type |
|---|---|---|---|
| Closed | $323,306 | New Conventional |
Similar Homes in Ballston Spa, NY
Source: Global MLS
MLS Number: 202517677
APN: 412089 228.39-1-209
- 38 Rolling Brook Dr
- 203 Sunset Ave
- L19.5 Brookline Rd
- 15 Kasey Pass
- L19.4 Brookeline Rd
- 202 Church Ave
- 183-185 Church Ave
- 003WP Reservoir Rd
- 003WP Reservoir Rd Unit LotWP005
- 87 Mann Rd
- Lot 12 W High St
- Lot 11 W High St
- L1.1 W High St
- 49 W High St
- L18 Galway St
- L62.001 Science St
- L7 Walnut St
- 109 Wood Rd
- 299 Lake Rd
- 63 E High St
