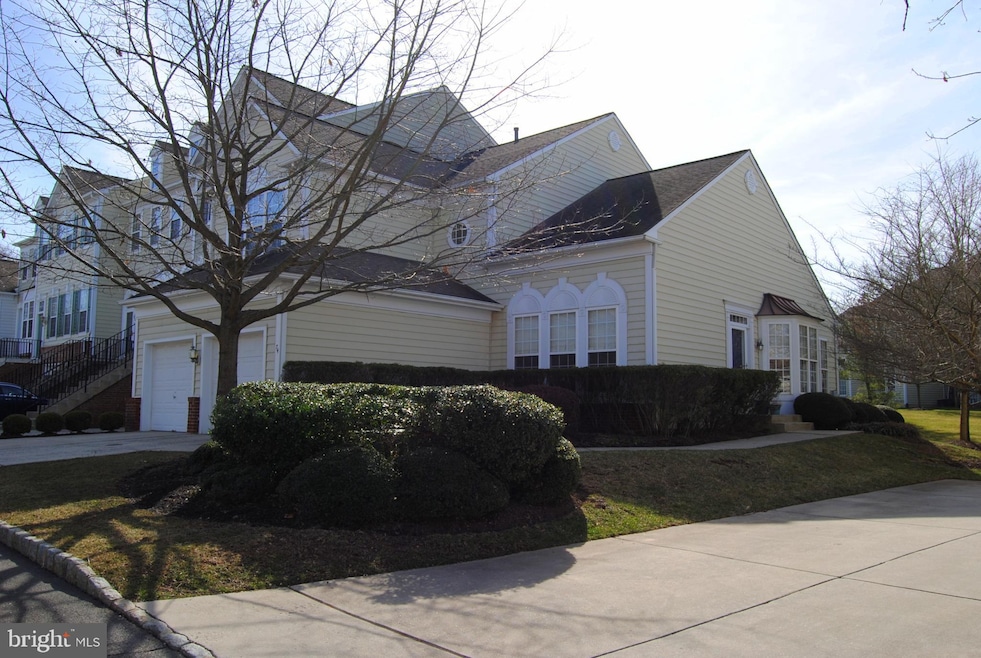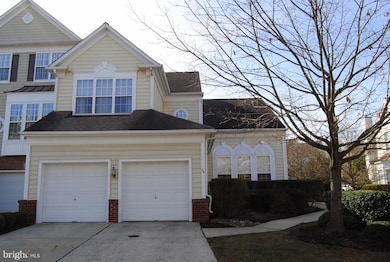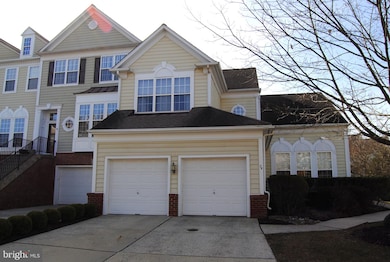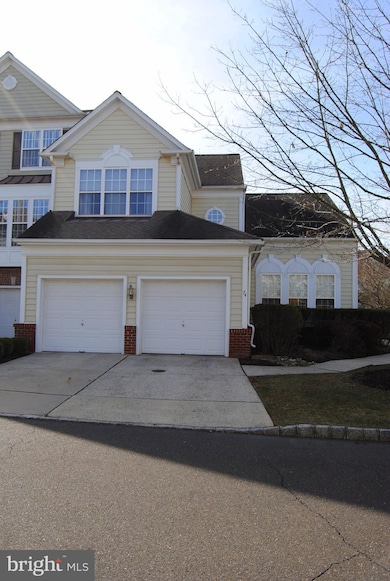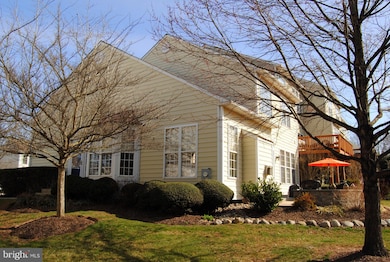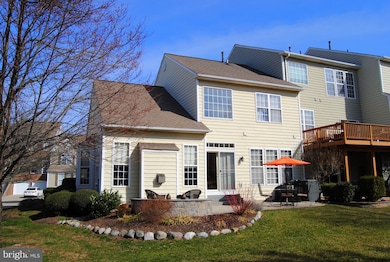
74 Avalon Ct Unit 2001 Doylestown, PA 18901
Highlights
- Colonial Architecture
- Cathedral Ceiling
- Garden View
- Kutz Elementary School Rated A
- Wood Flooring
- Loft
About This Home
As of May 2021Rarely Offered 1st Floor Master Floor Plan at Doylestown Station. This Lovely Home has so much to offer. Formal Livingroom and Dining Room with Crown Molding and Hardwood Flooring, A Cozy Family room with Gas Fireplace with Marble surround is located next to the Lovely Upgraded kitchen with Convection Microwave, Full Size Gas Range, Granite Countertops and the Breakfast room with sliding glass doors to a lovely new patio. The Master Bedroom is tucked away from the living areas to create peace and privacy. A private master bath features a 6-foot soaking tub, Separate Shower, and private commode plus a linen closet. The 2nd level of this lovely home features a large loft/sitting area and two ample-sized bedrooms separated by a shared bath. The Basement of this home is finished for extra entertaining space but also features an ample storage area. There is roughed in plumbing for an additional bath as well on this level. The Oversized 2 Car garage has plenty of room for storage as well. This home has been well taken care of and the location is perfect with access to Central Park of Doylestown and the many Biking and walking trails surrounding the area. Just minutes from Doylestown Borough with all its lovely and unique local shopping and restaurants plus many historic sites. Do not miss this opportunity to live in this great community so convenient to everything. Photos Coming Soon Showings begin 10:00 am Friday
Last Agent to Sell the Property
Long & Foster Real Estate, Inc. License #AB047025L Listed on: 03/24/2021

Co-Listed By
James Robinson
Quaint Oak Real Estate
Last Buyer's Agent
Kelli Bergiven
Realty ONE Group Legacy
Townhouse Details
Home Type
- Townhome
Est. Annual Taxes
- $7,341
Year Built
- Built in 1999
Lot Details
- Landscaped
- Level Lot
- Property is in very good condition
HOA Fees
- $229 Monthly HOA Fees
Parking
- 2 Car Direct Access Garage
- 2 Driveway Spaces
- Front Facing Garage
- Garage Door Opener
Home Design
- Colonial Architecture
- Frame Construction
- Asphalt Roof
- Concrete Perimeter Foundation
Interior Spaces
- 2,378 Sq Ft Home
- Property has 2 Levels
- Chair Railings
- Crown Molding
- Cathedral Ceiling
- Recessed Lighting
- Marble Fireplace
- Fireplace Mantel
- Gas Fireplace
- Entrance Foyer
- Family Room Off Kitchen
- Family Room on Second Floor
- Living Room
- Breakfast Room
- Dining Room
- Loft
- Garden Views
Kitchen
- Self-Cleaning Oven
- Built-In Range
- Built-In Microwave
- Dishwasher
- Upgraded Countertops
- Disposal
Flooring
- Wood
- Laminate
- Ceramic Tile
Bedrooms and Bathrooms
- En-Suite Primary Bedroom
- Walk-In Closet
- Soaking Tub
- Walk-in Shower
Laundry
- Laundry Room
- Laundry on main level
- Dryer
- Washer
Partially Finished Basement
- Basement Fills Entire Space Under The House
- Rough-In Basement Bathroom
Outdoor Features
- Patio
Schools
- Kutz Elementary School
- Lenape Middle School
- Central Bucks High School West
Utilities
- Forced Air Heating and Cooling System
- Underground Utilities
- 200+ Amp Service
- Natural Gas Water Heater
- Cable TV Available
Listing and Financial Details
- Tax Lot 004-0012001
- Assessor Parcel Number 09-068-004-0012001
Community Details
Overview
- $500 Capital Contribution Fee
- Association fees include lawn maintenance, snow removal, exterior building maintenance, trash
- $25 Other Monthly Fees
- Mid Atlantic Doylestown Station Condo HOA, Phone Number (215) 348-4854
- Built by Pulte
- Doylestown Station Subdivision, Deerfield Floorplan
Pet Policy
- Pets Allowed
Ownership History
Purchase Details
Home Financials for this Owner
Home Financials are based on the most recent Mortgage that was taken out on this home.Purchase Details
Home Financials for this Owner
Home Financials are based on the most recent Mortgage that was taken out on this home.Similar Homes in Doylestown, PA
Home Values in the Area
Average Home Value in this Area
Purchase History
| Date | Type | Sale Price | Title Company |
|---|---|---|---|
| Deed | $545,000 | Mercer Abstract & Stlmt Svcs | |
| Deed | $419,999 | None Available |
Mortgage History
| Date | Status | Loan Amount | Loan Type |
|---|---|---|---|
| Open | $490,500 | New Conventional | |
| Previous Owner | $310,000 | New Conventional | |
| Previous Owner | $260,000 | Adjustable Rate Mortgage/ARM | |
| Previous Owner | $50,000 | Credit Line Revolving | |
| Previous Owner | $270,000 | Balloon | |
| Previous Owner | $140,000 | No Value Available |
Property History
| Date | Event | Price | Change | Sq Ft Price |
|---|---|---|---|---|
| 05/19/2021 05/19/21 | Sold | $545,000 | -0.9% | $229 / Sq Ft |
| 03/27/2021 03/27/21 | Pending | -- | -- | -- |
| 03/24/2021 03/24/21 | For Sale | $550,000 | +31.0% | $231 / Sq Ft |
| 05/30/2014 05/30/14 | Sold | $419,900 | -4.5% | $177 / Sq Ft |
| 04/17/2014 04/17/14 | Pending | -- | -- | -- |
| 03/16/2014 03/16/14 | Price Changed | $439,900 | -2.2% | $185 / Sq Ft |
| 03/09/2014 03/09/14 | For Sale | $449,900 | -- | $189 / Sq Ft |
Tax History Compared to Growth
Tax History
| Year | Tax Paid | Tax Assessment Tax Assessment Total Assessment is a certain percentage of the fair market value that is determined by local assessors to be the total taxable value of land and additions on the property. | Land | Improvement |
|---|---|---|---|---|
| 2024 | $7,949 | $44,920 | $0 | $44,920 |
| 2023 | $7,580 | $44,920 | $0 | $44,920 |
| 2022 | $7,495 | $44,920 | $0 | $44,920 |
| 2021 | $7,341 | $44,920 | $0 | $44,920 |
| 2020 | $7,307 | $44,920 | $0 | $44,920 |
| 2019 | $7,229 | $44,920 | $0 | $44,920 |
| 2018 | $7,206 | $44,920 | $0 | $44,920 |
| 2017 | $7,150 | $44,920 | $0 | $44,920 |
| 2016 | $7,105 | $44,920 | $0 | $44,920 |
| 2015 | -- | $44,920 | $0 | $44,920 |
| 2014 | -- | $44,920 | $0 | $44,920 |
Agents Affiliated with this Home
-
Janice Robinson

Seller's Agent in 2021
Janice Robinson
Long & Foster Real Estate, Inc.
(215) 718-4099
3 in this area
41 Total Sales
-
J
Seller Co-Listing Agent in 2021
James Robinson
Quaint Oak Real Estate
-
K
Buyer's Agent in 2021
Kelli Bergiven
Realty ONE Group Legacy
-
Laurie Dau

Buyer Co-Listing Agent in 2021
Laurie Dau
EXP Realty, LLC
(215) 262-1790
41 in this area
343 Total Sales
-
DIANE CLELAND LOGAN

Seller's Agent in 2014
DIANE CLELAND LOGAN
Keller Williams Real Estate-Doylestown
(267) 471-4240
3 in this area
148 Total Sales
Map
Source: Bright MLS
MLS Number: PABU522588
APN: 09-068-004-001-200-1
- 59 Avalon Ct Unit 1303
- 25 Charter Oak Ct Unit 204
- 9 Cornerstone Ct Unit 4105
- 45 Sauerman Rd
- 102 Steeplechase Dr
- 2185 S Easton Rd
- 137 Pebble Woods Dri Pebble Woods Dr
- 73 Tower Hill Rd
- 125 Edison Furlong Rd
- 78 Tower Hill Rd
- 33 Squirrel Rd
- 233 Edison Furlong Rd
- 75 Bittersweet Dr
- 6 Windrose Cir
- 45 Bedford Ave
- 0 Edison Furlong Rd Unit PABU2098722
- 16 Bittersweet Dr
- 6 Valley Cir
- 127 Homestead Dr
- 2-12 Aspen Way Unit 212
