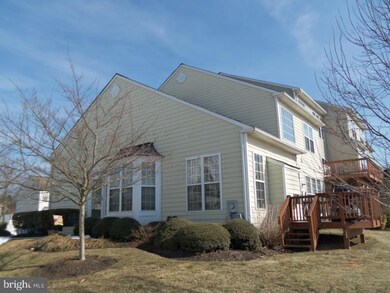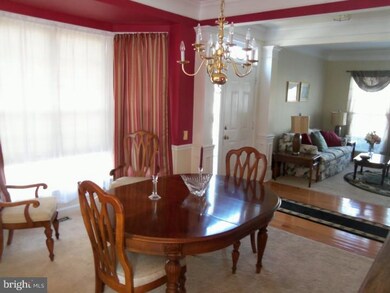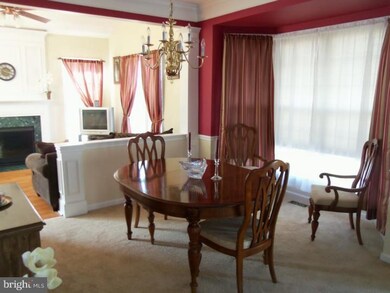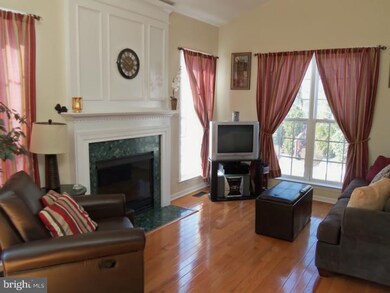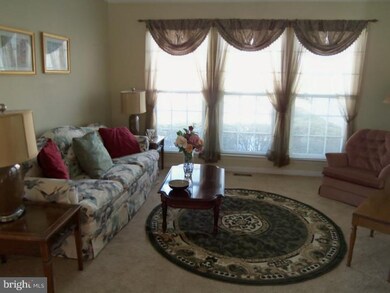
74 Avalon Ct Unit 2001 Doylestown, PA 18901
Highlights
- Cape Cod Architecture
- Deck
- Wood Flooring
- Kutz Elementary School Rated A
- Cathedral Ceiling
- 1 Fireplace
About This Home
As of May 2021Looking for a first floor master suite? Well, this townhouse has it and it's one of the only luxury homes on the market right now that offers both a first floor master as well as a catheral ceiling and open floor plan.. This home has been updated and well maintained during ownership. Recent improvements include cherry oak hardwood floors in the kitchen, hallways and family room, newer carpeting in the dining room and formal Living Room and overhead lighting in several rooms throughout the main level. The kitchen features beautiful newer granite counter tops with stainless steel appliances that include microwave, stove and dishwasher. The family room has a cozy gas fireplace and access to the exterior rear deck. The air conditioning unit and water heater have been replaced during ownership and Berber carpeting was updated in the mostly finished 30-foot long basement. Relax and enjoy with peace of mind knowing that the association fee covers the roof and siding maintenance and replacement, lawn maintenance, snow removal and refuse service. The community is located within walking distance to Central Park and the Elementary School and is just 2 miles from downtown Doylestown Borough. Owner is a PA Licensed realtor
Last Agent to Sell the Property
Keller Williams Real Estate-Doylestown License #RS226969L Listed on: 03/09/2014

Last Buyer's Agent
James Robinson
Quaint Oak Real Estate

Townhouse Details
Home Type
- Townhome
Est. Annual Taxes
- $7,019
Year Built
- Built in 1999
HOA Fees
- $180 Monthly HOA Fees
Parking
- 2 Car Attached Garage
- Driveway
Home Design
- Cape Cod Architecture
- Pitched Roof
- Shingle Roof
- Aluminum Siding
Interior Spaces
- 2,378 Sq Ft Home
- Property has 2 Levels
- Cathedral Ceiling
- 1 Fireplace
- Family Room
- Living Room
- Dining Room
- Basement Fills Entire Space Under The House
- Home Security System
- Laundry on main level
Kitchen
- Eat-In Kitchen
- Self-Cleaning Oven
- Built-In Range
Flooring
- Wood
- Wall to Wall Carpet
Bedrooms and Bathrooms
- 3 Bedrooms
- En-Suite Primary Bedroom
- En-Suite Bathroom
Schools
- Central Bucks High School West
Utilities
- Forced Air Heating and Cooling System
- Heating System Uses Gas
- 200+ Amp Service
- Natural Gas Water Heater
- Cable TV Available
Additional Features
- Deck
- Property is in good condition
Community Details
- Association fees include exterior building maintenance, lawn maintenance, snow removal, trash
- $500 Other One-Time Fees
- Doylestown Station Subdivision
Listing and Financial Details
- Tax Lot 004-0012001
- Assessor Parcel Number 09-068-004-0012001
Ownership History
Purchase Details
Home Financials for this Owner
Home Financials are based on the most recent Mortgage that was taken out on this home.Purchase Details
Home Financials for this Owner
Home Financials are based on the most recent Mortgage that was taken out on this home.Similar Homes in Doylestown, PA
Home Values in the Area
Average Home Value in this Area
Purchase History
| Date | Type | Sale Price | Title Company |
|---|---|---|---|
| Deed | $545,000 | Mercer Abstract & Stlmt Svcs | |
| Deed | $419,999 | None Available |
Mortgage History
| Date | Status | Loan Amount | Loan Type |
|---|---|---|---|
| Open | $490,500 | New Conventional | |
| Previous Owner | $310,000 | New Conventional | |
| Previous Owner | $260,000 | Adjustable Rate Mortgage/ARM | |
| Previous Owner | $50,000 | Credit Line Revolving | |
| Previous Owner | $270,000 | Balloon | |
| Previous Owner | $140,000 | No Value Available |
Property History
| Date | Event | Price | Change | Sq Ft Price |
|---|---|---|---|---|
| 05/19/2021 05/19/21 | Sold | $545,000 | -0.9% | $229 / Sq Ft |
| 03/27/2021 03/27/21 | Pending | -- | -- | -- |
| 03/24/2021 03/24/21 | For Sale | $550,000 | +31.0% | $231 / Sq Ft |
| 05/30/2014 05/30/14 | Sold | $419,900 | -4.5% | $177 / Sq Ft |
| 04/17/2014 04/17/14 | Pending | -- | -- | -- |
| 03/16/2014 03/16/14 | Price Changed | $439,900 | -2.2% | $185 / Sq Ft |
| 03/09/2014 03/09/14 | For Sale | $449,900 | -- | $189 / Sq Ft |
Tax History Compared to Growth
Tax History
| Year | Tax Paid | Tax Assessment Tax Assessment Total Assessment is a certain percentage of the fair market value that is determined by local assessors to be the total taxable value of land and additions on the property. | Land | Improvement |
|---|---|---|---|---|
| 2024 | $7,949 | $44,920 | $0 | $44,920 |
| 2023 | $7,580 | $44,920 | $0 | $44,920 |
| 2022 | $7,495 | $44,920 | $0 | $44,920 |
| 2021 | $7,341 | $44,920 | $0 | $44,920 |
| 2020 | $7,307 | $44,920 | $0 | $44,920 |
| 2019 | $7,229 | $44,920 | $0 | $44,920 |
| 2018 | $7,206 | $44,920 | $0 | $44,920 |
| 2017 | $7,150 | $44,920 | $0 | $44,920 |
| 2016 | $7,105 | $44,920 | $0 | $44,920 |
| 2015 | -- | $44,920 | $0 | $44,920 |
| 2014 | -- | $44,920 | $0 | $44,920 |
Agents Affiliated with this Home
-
Janice Robinson

Seller's Agent in 2021
Janice Robinson
Long & Foster Real Estate, Inc.
(215) 718-4099
3 in this area
43 Total Sales
-

Seller Co-Listing Agent in 2021
James Robinson
Quaint Oak Real Estate
(215) 850-6800
-
K
Buyer's Agent in 2021
Kelli Bergiven
Realty ONE Group Legacy
-
Laurie Dau

Buyer Co-Listing Agent in 2021
Laurie Dau
EXP Realty, LLC
(215) 262-1790
46 in this area
351 Total Sales
-
DIANE CLELAND LOGAN

Seller's Agent in 2014
DIANE CLELAND LOGAN
Keller Williams Real Estate-Doylestown
(267) 471-4240
4 in this area
148 Total Sales
Map
Source: Bright MLS
MLS Number: 1002830432
APN: 09-068-004-001-200-1
- 59 Avalon Ct Unit 1303
- 48 Avalon Ct Unit 2301
- 25 Charter Oak Ct Unit 204
- 12 Charter Oak Ct Unit 902
- 45 Sauerman Rd
- 2185 S Easton Rd
- 137 Pebble Woods Dri Pebble Woods Dr
- 125 Edison Furlong Rd
- 78 Tower Hill Rd
- 1 Arbor Lea Cir
- 41 S Woods Ln
- 233 Edison Furlong Rd
- 126 Woodview Dr
- 75 Bittersweet Dr
- 4 Steeplechase Dr
- 6 Windrose Cir
- 45 Bedford Ave
- 0 Edison Furlong Rd Unit PABU2098722
- 6 Valley Cir
- 2-12 Aspen Way Unit 212

