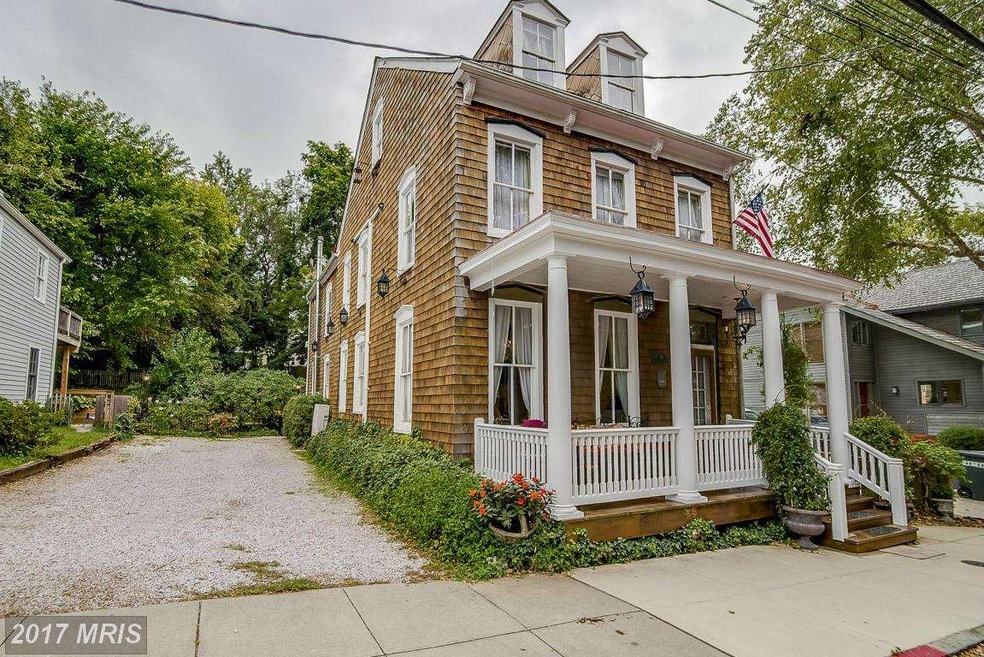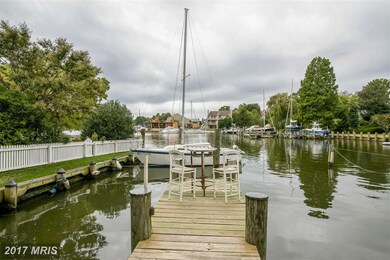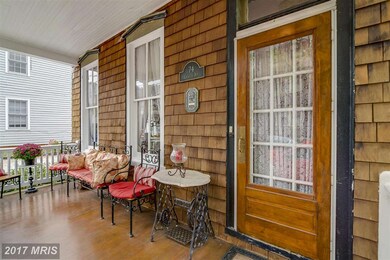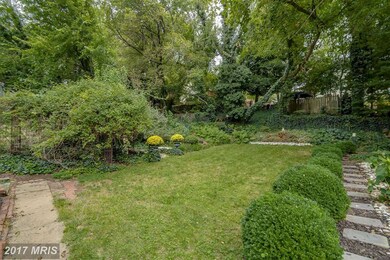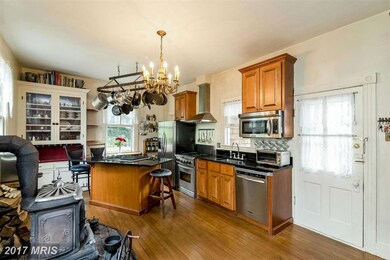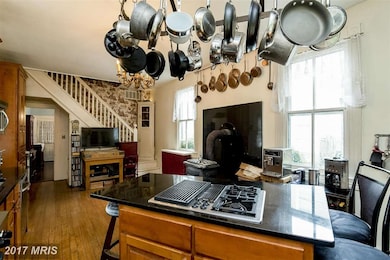
74 Charles St Annapolis, MD 21401
Downtown Annapolis NeighborhoodEstimated Value: $1,124,416
Highlights
- 25 Feet of Waterfront
- Pier
- Gourmet Country Kitchen
- 1 Dock Slip
- Fishing Allowed
- 1-minute walk to Acton's Cove Waterfront Park
About This Home
As of July 2016Motivated Seller-Priced to Move quickly. You won't find this kind of waterfront potential in Historic Annapolis again. Reasonable offers reviewed immediately! Private waterfront setting w/20' pier on Spa Creek. 3 levels of living space, 5 BR, 5 BA, updated kitchen w/ kitchen island, granite and stainless appliances. Multiple fireplaces. Front and side porches, beautiful gardens, OSP for 8 cars.
Home Details
Home Type
- Single Family
Est. Annual Taxes
- $15,957
Year Built
- Built in 1882
Lot Details
- 7,623 Sq Ft Lot
- 25 Feet of Waterfront
- Home fronts navigable water
- Creek or Stream
- The property's topography is level
- Historic Home
- Property is in very good condition
- Property is zoned C1
Home Design
- Victorian Architecture
- Plaster Walls
- Asphalt Roof
- Metal Roof
- Shingle Siding
- Shake Siding
Interior Spaces
- 2,056 Sq Ft Home
- Property has 3 Levels
- Built-In Features
- Ceiling height of 9 feet or more
- 3 Fireplaces
- Wood Burning Stove
- Window Screens
- Six Panel Doors
- Wood Flooring
- Water Views
Kitchen
- Gourmet Country Kitchen
- Down Draft Cooktop
- Microwave
- Dishwasher
- Upgraded Countertops
- Disposal
- Instant Hot Water
Bedrooms and Bathrooms
- 5 Bedrooms
- En-Suite Bathroom
- 5 Full Bathrooms
- Whirlpool Bathtub
Laundry
- Front Loading Dryer
- ENERGY STAR Qualified Washer
Unfinished Basement
- Walk-Out Basement
- Basement Fills Entire Space Under The House
- Connecting Stairway
- Exterior Basement Entry
- Basement with some natural light
Home Security
- Storm Windows
- Storm Doors
- Fire and Smoke Detector
Parking
- Parking Space Number Location: 8
- Off-Street Parking
Outdoor Features
- Pier
- Canoe or Kayak Water Access
- Private Water Access
- Personal Watercraft
- Sail
- 1 Dock Slip
- Physical Dock Slip Conveys
- 1 Powered Boats Permitted
- 2 Non-Powered Boats Permitted
Utilities
- Forced Air Heating and Cooling System
- Cooling System Mounted In Outer Wall Opening
- Radiator
- Programmable Thermostat
- Natural Gas Water Heater
- Fiber Optics Available
Additional Features
- Energy-Efficient Appliances
- Property is near a creek
Listing and Financial Details
- Tax Lot 2
- Assessor Parcel Number 020600090036266
Community Details
Overview
- No Home Owners Association
- Historic District Subdivision
Recreation
- Fishing Allowed
Ownership History
Purchase Details
Purchase Details
Home Financials for this Owner
Home Financials are based on the most recent Mortgage that was taken out on this home.Purchase Details
Home Financials for this Owner
Home Financials are based on the most recent Mortgage that was taken out on this home.Purchase Details
Home Financials for this Owner
Home Financials are based on the most recent Mortgage that was taken out on this home.Purchase Details
Home Financials for this Owner
Home Financials are based on the most recent Mortgage that was taken out on this home.Purchase Details
Home Financials for this Owner
Home Financials are based on the most recent Mortgage that was taken out on this home.Purchase Details
Home Financials for this Owner
Home Financials are based on the most recent Mortgage that was taken out on this home.Purchase Details
Home Financials for this Owner
Home Financials are based on the most recent Mortgage that was taken out on this home.Similar Homes in Annapolis, MD
Home Values in the Area
Average Home Value in this Area
Purchase History
| Date | Buyer | Sale Price | Title Company |
|---|---|---|---|
| Richardson Brian D | -- | -- | |
| Richardson Andrew | -- | -- | |
| Richardson Brian D | $715,000 | Atlantic Title Company | |
| Hines Juan E | $799,290 | Old Republic National Title | |
| Hartman John F | -- | -- | |
| Hartman John F | -- | -- | |
| Hartman John F | $440,000 | -- | |
| Vanhorn Marian | $165,000 | -- |
Mortgage History
| Date | Status | Borrower | Loan Amount |
|---|---|---|---|
| Open | Richardson Brian D | $175,000 | |
| Previous Owner | Richardson Brian D | $744,000 | |
| Previous Owner | Richardson Brian D | $200,000 | |
| Previous Owner | Richardson Brian D | $140,000 | |
| Previous Owner | Richardson Andrew | $119,272 | |
| Previous Owner | Richardson Andrew | -- | |
| Previous Owner | Richardson Brian D | $572,000 | |
| Previous Owner | Hines Juan E | $639,432 | |
| Previous Owner | Hartman John Francis | $250,000 | |
| Previous Owner | Hartman John F | $750,000 | |
| Previous Owner | Hartman John F | $750,000 | |
| Previous Owner | Hartman John F | $408,000 | |
| Previous Owner | Vanhorn Marian | $170,000 |
Property History
| Date | Event | Price | Change | Sq Ft Price |
|---|---|---|---|---|
| 07/29/2016 07/29/16 | Sold | $715,000 | -9.4% | $348 / Sq Ft |
| 06/09/2016 06/09/16 | Pending | -- | -- | -- |
| 04/18/2016 04/18/16 | Price Changed | $789,000 | 0.0% | $384 / Sq Ft |
| 04/18/2016 04/18/16 | For Sale | $789,000 | -11.6% | $384 / Sq Ft |
| 03/25/2016 03/25/16 | Pending | -- | -- | -- |
| 01/12/2016 01/12/16 | Price Changed | $893,000 | -9.3% | $434 / Sq Ft |
| 12/01/2015 12/01/15 | Price Changed | $985,000 | -10.0% | $479 / Sq Ft |
| 09/25/2015 09/25/15 | For Sale | $1,095,000 | -- | $533 / Sq Ft |
Tax History Compared to Growth
Tax History
| Year | Tax Paid | Tax Assessment Tax Assessment Total Assessment is a certain percentage of the fair market value that is determined by local assessors to be the total taxable value of land and additions on the property. | Land | Improvement |
|---|---|---|---|---|
| 2024 | $14,185 | $987,133 | $0 | $0 |
| 2023 | $12,780 | $890,000 | $670,100 | $219,900 |
| 2022 | $12,540 | $890,000 | $670,100 | $219,900 |
| 2021 | $13,164 | $890,000 | $670,100 | $219,900 |
| 2020 | $13,164 | $933,600 | $736,100 | $197,500 |
| 2019 | $12,412 | $879,633 | $0 | $0 |
| 2018 | $11,485 | $825,667 | $0 | $0 |
| 2017 | $10,071 | $771,700 | $0 | $0 |
| 2016 | -- | $1,192,600 | $0 | $0 |
| 2015 | -- | $1,192,600 | $0 | $0 |
| 2014 | -- | $1,193,100 | $0 | $0 |
Agents Affiliated with this Home
-
Melissa Murray

Seller's Agent in 2016
Melissa Murray
Compass
(443) 995-2626
2 in this area
177 Total Sales
-
Suzanne OBrien

Seller Co-Listing Agent in 2016
Suzanne OBrien
Coldwell Banker (NRT-Southeast-MidAtlantic)
(240) 506-3668
39 Total Sales
-
Alex Tower Sears

Buyer's Agent in 2016
Alex Tower Sears
TTR Sotheby's International Realty
(443) 254-5661
34 in this area
163 Total Sales
Map
Source: Bright MLS
MLS Number: 1002726182
APN: 06-000-90036266
- 66 Franklin St Unit 509
- 66 Franklin St Unit 307
- 66 Franklin St Unit 203
- 66 Franklin St Unit 106
- 138 Charles St
- 88 Market St
- 16 Southgate Ave
- 143 Market St
- 21 Southgate Ave
- 146 Duke of Gloucester St
- 1 Shipwright Harbor
- 160 Green St
- 33 Southgate Ave
- 9 Shipwright St
- 179 Green St
- 41 Cornhill St
- 19 Thompson St
- 41 Murray Ave
- 7 President Point Dr Unit A1
- 15 Morris St
