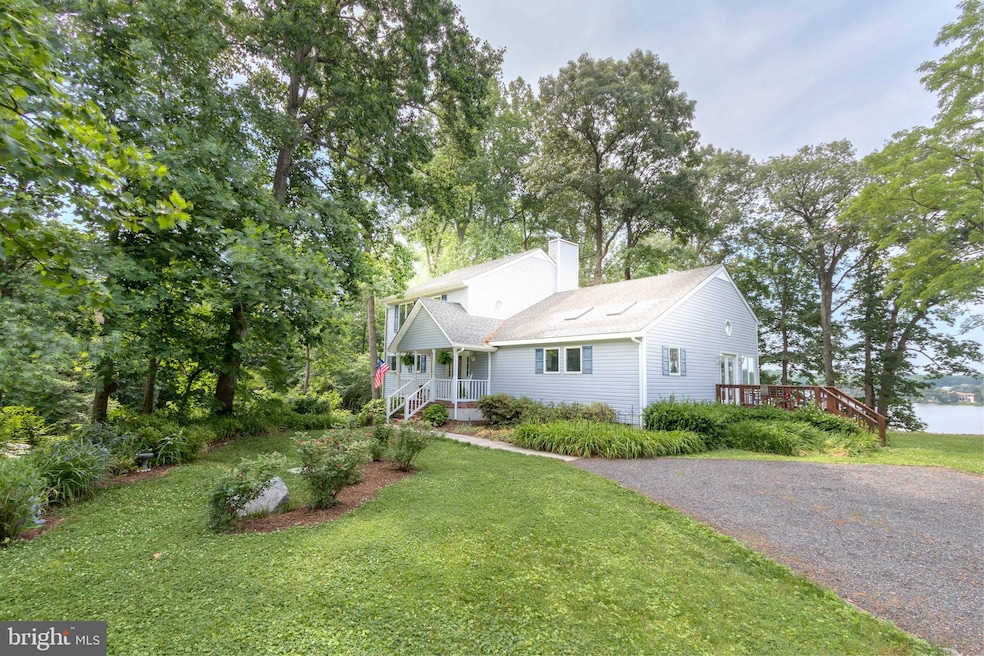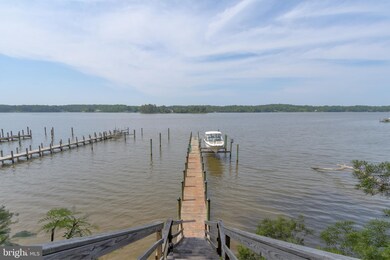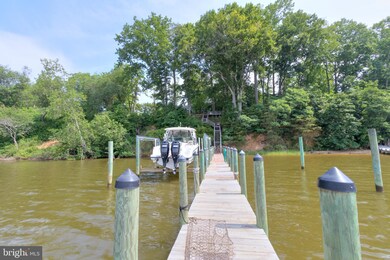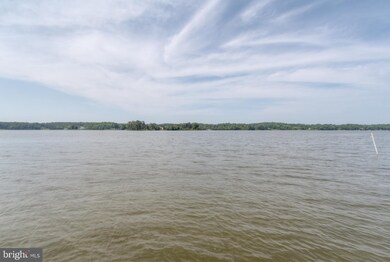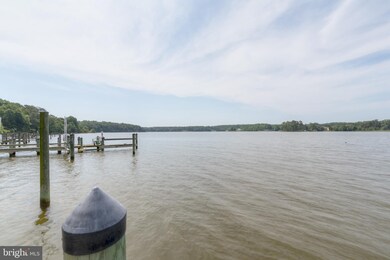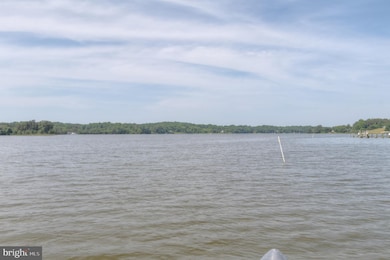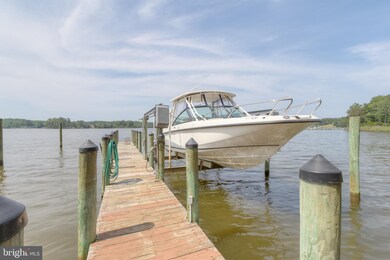
74 Driftwood Ct Heathsville, VA 22473
Highlights
- 1 Dock Slip
- Water Access
- Wood Flooring
- Home fronts navigable water
- Contemporary Architecture
- 1 Fireplace
About This Home
As of September 2020:Deep water and sweeping views of the Great Wicomico River make this a stunning waterfront property! The dock has a 12,000 lb boat lift and is the perfect home for any type of boat. From the dock it is a quick trip to the Chesapeake Bay and waterfront restaurants. Skiing, fishing and sailing are available directly in-front of the house. The home itself has a great floor plan and the kitchen, great room, master bedroom and laundry are located on the 1st floor. There is ample space for family and friends in the large kitchen with lots of counter space and water views that is open to the great room. There is room in the kitchen for an island and bar seating. The great room features a vaulted ceiling, wall of windows, fireplace, built-ins and dining area. The master bedroom has a walk-in closet, sitting area, and attached master bath. The 1st floor is completed by a powder room off the foyer. The 2nd story has two large bedrooms and a full guest bath. There is a 280 sf finished basement area that is perfect for an office, hobby room or man cave. The detached garage has workshop space. The waterside deck offers gracious outdoor living with great views. High speed internet!
Home Details
Home Type
- Single Family
Est. Annual Taxes
- $2,031
Year Built
- Built in 1990
Lot Details
- 0.95 Acre Lot
- Home fronts navigable water
- Property is zoned R1
HOA Fees
- $21 Monthly HOA Fees
Parking
- 2 Car Detached Garage
- Front Facing Garage
Home Design
- Contemporary Architecture
- Composition Roof
- Vinyl Siding
Interior Spaces
- Property has 2.5 Levels
- 1 Fireplace
- Entrance Foyer
- Great Room
- Den
- Storage Room
- Partial Basement
Flooring
- Wood
- Carpet
- Vinyl
Bedrooms and Bathrooms
- En-Suite Primary Bedroom
Laundry
- Laundry Room
- Laundry on main level
Outdoor Features
- Water Access
- River Nearby
- Electric Hoist or Boat Lift
- Physical Dock Slip Conveys
- 1 Dock Slip
Schools
- Northumberland Elementary And Middle School
- Northumberland High School
Utilities
- Heat Pump System
- Well
- Electric Water Heater
- On Site Septic
Community Details
- River Bend Subdivision
Similar Homes in Heathsville, VA
Home Values in the Area
Average Home Value in this Area
Property History
| Date | Event | Price | Change | Sq Ft Price |
|---|---|---|---|---|
| 09/22/2020 09/22/20 | Sold | $393,000 | 0.0% | $153 / Sq Ft |
| 09/22/2020 09/22/20 | Sold | $393,000 | -7.4% | $153 / Sq Ft |
| 08/23/2020 08/23/20 | Pending | -- | -- | -- |
| 12/19/2019 12/19/19 | Price Changed | $424,500 | -1.8% | $166 / Sq Ft |
| 10/22/2019 10/22/19 | For Sale | $432,500 | 0.0% | $169 / Sq Ft |
| 06/06/2019 06/06/19 | For Sale | $432,500 | -- | $169 / Sq Ft |
Tax History Compared to Growth
Tax History
| Year | Tax Paid | Tax Assessment Tax Assessment Total Assessment is a certain percentage of the fair market value that is determined by local assessors to be the total taxable value of land and additions on the property. | Land | Improvement |
|---|---|---|---|---|
| 2024 | $2,326 | $352,400 | $125,000 | $227,400 |
| 2023 | $2,643 | $352,400 | $125,000 | $227,400 |
| 2022 | $2,150 | $352,400 | $125,000 | $227,400 |
| 2021 | $2,150 | $352,400 | $125,000 | $227,400 |
| 2020 | $2,079 | $352,400 | $125,000 | $227,400 |
| 2019 | $2,140 | $362,700 | $125,000 | $237,700 |
| 2018 | $2,031 | $362,700 | $125,000 | $237,700 |
| 2017 | $2,031 | $362,700 | $125,000 | $237,700 |
| 2016 | $1,959 | $362,700 | $125,000 | $237,700 |
| 2015 | -- | $362,700 | $125,000 | $237,700 |
| 2014 | -- | $362,700 | $125,000 | $237,700 |
| 2013 | -- | $415,800 | $151,000 | $264,800 |
Agents Affiliated with this Home
-
Lisa Shultz

Seller's Agent in 2020
Lisa Shultz
Long & Foster
(703) 626-4868
208 Total Sales
-
Beverly Shultz
B
Seller's Agent in 2020
Beverly Shultz
Long & Foster Real Estate
(804) 436-4000
83 Total Sales
-
Neill Shultz
N
Seller Co-Listing Agent in 2020
Neill Shultz
Long & Foster Real Estate
(804) 580-0476
50 Total Sales
Map
Source: Bright MLS
MLS Number: VANV101174
APN: 26-A-1-2-26-0
- Lot 20-3 Wicomico Way
- 8 Tidewater Ct
- lot 10-4 Wicomico Way
- 7&8 Blackwells Ct
- lot 7 & 8 Blackwells Ct
- LOT 21 Riverview Dr
- 26A Riverview Dr
- 000 Riverview Dr
- 309 Riverview Dr
- Lot 56 Skipjack Ln
- Lot 23 Rivers Knoll
- Lot 24 Rivers Knoll
- LOT 28 Rivers Knoll
- lot 84-3 Davis Drivis
- 00 Presley Creek Dr
- 0 Sunnybank Dr Unit 2417186
- 0114 Buoy Dr
- 0000 Whittstat Ln
- 163/164 Canvasback Ln
- Lot 2 Hinton Farm Ln
