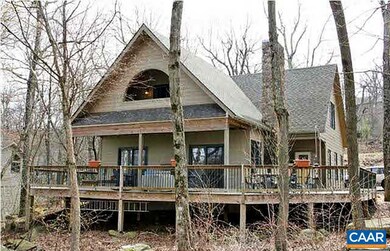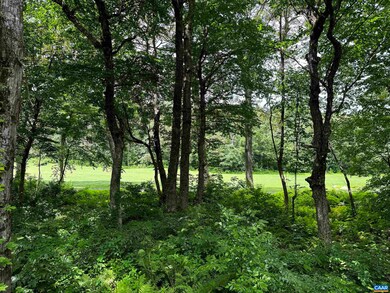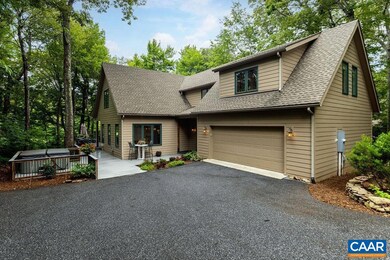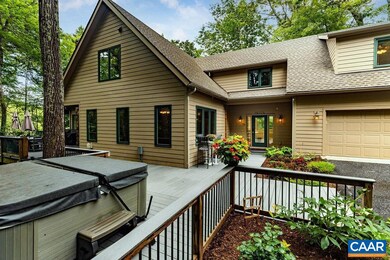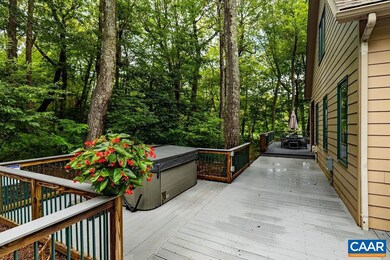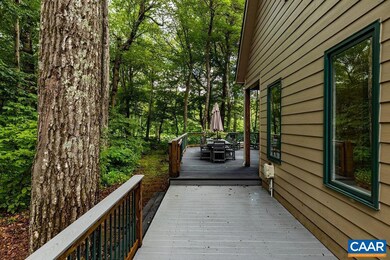
74 Gray Birch Ln Roseland, VA 22967
Wintergreen NeighborhoodEstimated payment $5,136/month
Highlights
- Popular Property
- Sitting Area In Primary Bedroom
- Hydromassage or Jetted Bathtub
- Spa
- Views of Trees
- Mud Room
About This Home
Beautiful craftsman-style home built by renowned local builder Duncan Macfarlane of Macfarlane Homes. Constructed with SIPs (Structural Insulated Panels), this green-build offers excellent energy efficiency, sound insulation, and durability. The spacious floor plan features a large primary suite on the main level, with four guest bedrooms and a generous family room upstairs. An attached two-car garage and abundant storage add to the home's functionality. Enjoy the expansive Trex deck with a covered section and a private hot tub—perfect for soaking under the stars. Roof and HVAC systems have been replaced within the last three years. Located at the end of a quiet cul-de-sac, the home overlooks the golf course with serene fairway views and the peaceful sound of a nearby stream. Whether you're seeking a full-time residence or a mountain getaway, this home offers quality craftsmanship and comfort in a tranquil setting.
Home Details
Home Type
- Single Family
Est. Annual Taxes
- $4,619
Year Built
- Built in 2006
Lot Details
- 0.38 Acre Lot
- Cul-De-Sac
HOA Fees
- $181 per month
Parking
- 2 Car Garage
- Basement Garage
- Side Facing Garage
- Garage Door Opener
Home Design
- Poured Concrete
- HardiePlank Siding
- Stick Built Home
Interior Spaces
- 3,174 Sq Ft Home
- 2-Story Property
- Gas Log Fireplace
- Insulated Windows
- Casement Windows
- Window Screens
- Mud Room
- Entrance Foyer
- Views of Trees
- Sink Near Laundry
Kitchen
- Breakfast Bar
- Gas Range
- Microwave
- Dishwasher
- Kitchen Island
- Disposal
Bedrooms and Bathrooms
- Sitting Area In Primary Bedroom
- 5 Bedrooms | 1 Primary Bedroom on Main
- Walk-In Closet
- Double Vanity
- Hydromassage or Jetted Bathtub
Outdoor Features
- Spa
- Front Porch
Schools
- Rockfish Elementary School
- Nelson Middle School
- Nelson High School
Utilities
- Central Air
- Heat Pump System
- Underground Utilities
Community Details
- Built by MACFARLANE HOMES
- Wintergreen Mountain Village Subdivision
Listing and Financial Details
- Assessor Parcel Number 11Y-A-123
Map
Home Values in the Area
Average Home Value in this Area
Tax History
| Year | Tax Paid | Tax Assessment Tax Assessment Total Assessment is a certain percentage of the fair market value that is determined by local assessors to be the total taxable value of land and additions on the property. | Land | Improvement |
|---|---|---|---|---|
| 2025 | $4,170 | $641,500 | $75,000 | $566,500 |
| 2024 | $4,170 | $641,500 | $75,000 | $566,500 |
| 2023 | $4,170 | $641,500 | $75,000 | $566,500 |
| 2022 | $4,170 | $641,500 | $75,000 | $566,500 |
| 2021 | $3,580 | $497,200 | $75,000 | $422,200 |
| 2020 | $3,580 | $497,200 | $75,000 | $422,200 |
| 2019 | $3,580 | $497,200 | $75,000 | $422,200 |
| 2018 | $3,580 | $497,200 | $75,000 | $422,200 |
| 2017 | $4,046 | $562,000 | $100,000 | $462,000 |
| 2016 | $4,046 | $562,000 | $100,000 | $462,000 |
| 2015 | $4,046 | $562,000 | $100,000 | $462,000 |
| 2014 | $4,046 | $562,000 | $100,000 | $462,000 |
Property History
| Date | Event | Price | Change | Sq Ft Price |
|---|---|---|---|---|
| 07/17/2025 07/17/25 | For Sale | $825,000 | +101.2% | $260 / Sq Ft |
| 05/21/2018 05/21/18 | Sold | $410,000 | -6.6% | $129 / Sq Ft |
| 05/03/2018 05/03/18 | Pending | -- | -- | -- |
| 09/15/2017 09/15/17 | For Sale | $439,000 | -- | $138 / Sq Ft |
Purchase History
| Date | Type | Sale Price | Title Company |
|---|---|---|---|
| Deed | $410,000 | -- | |
| Bargain Sale Deed | -- | Southern Title Blue Ridge Cw |
Mortgage History
| Date | Status | Loan Amount | Loan Type |
|---|---|---|---|
| Previous Owner | $400,000 | New Conventional | |
| Previous Owner | $504,000 | Construction | |
| Previous Owner | $85,500 | Adjustable Rate Mortgage/ARM |
Similar Homes in Roseland, VA
Source: Charlottesville area Association of Realtors®
MLS Number: 666961
APN: 11Y-A-123
- 25 Fernwood Ct Unit 15
- 25 Fernwood Ct
- 2148 Fairway Woods
- 2052 Stone Ridge Condos
- 2070 Stone Ridge Condos
- 2082 Stone Ridge Condos
- 2028 Stone Ridge Condos
- 2123 Fairway Woods
- 25 Devils Bend
- 2025 Stone Ridge Condos
- 2061 Stone Ridge Condos Unit 2061
- 3204 N Ridge Condos
- 3211 N Ridge
- 2209 Tanners Ridge Condos
- 2212 Tanners Ridge
- 2225 Tanners Ridge Condos
- 482 3 Ridges
- 252 Timbers
- 1795 Avon Rd
- 31 Highland Hills Ln
- 357 Windigrove Dr
- 22 Farmside St
- 1750 Rosser Ave
- 1750 Rosser Ave Unit 70 BRANDON LADD CIRC
- 1750 Rosser Ave Unit 2 Brandon Ladd Circl
- 1750 Rosser Ave Unit 120B BRANDON LADD CI
- 1750 Rosser Ave Unit 136B BRANDON LADD CI
- 1750 Rosser Ave Unit 5 Brandon Ladd Circl
- 1750 Rosser Ave Unit 128A Brandon Ladd Ci
- 1750 Rosser Ave Unit 21 BRANDON LADD CIRC
- 440 Market Ave
- 440 Market Ave
- 179 Langley Dr
- 319 Crompton Rd
- 925 W Main St Unit SuiteB
- 600 E Main St Unit 1

