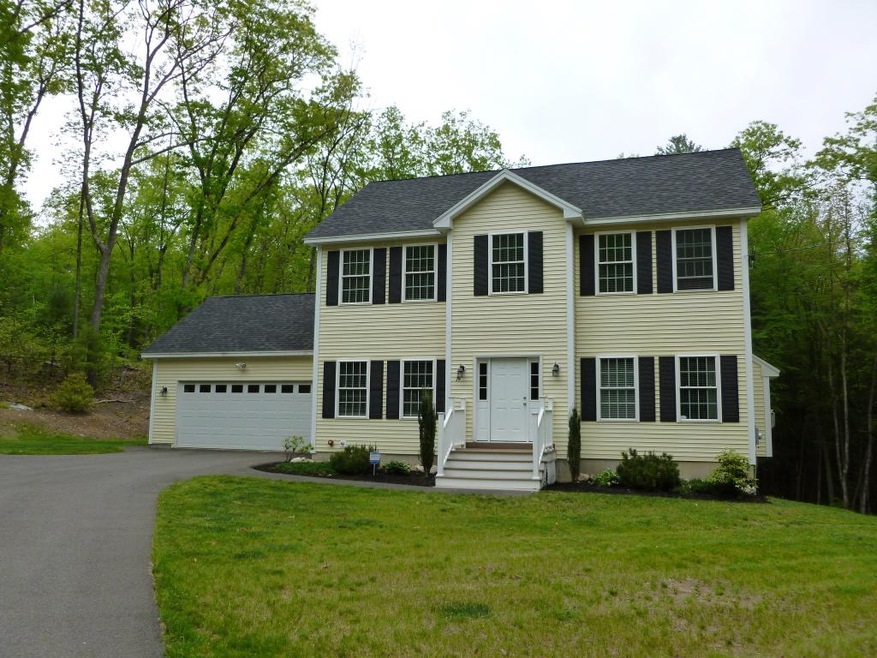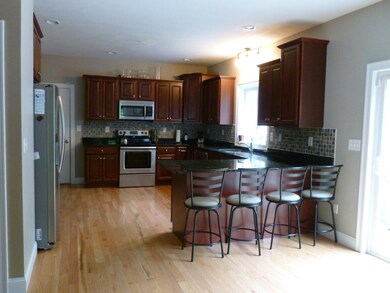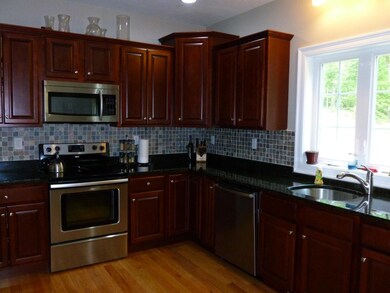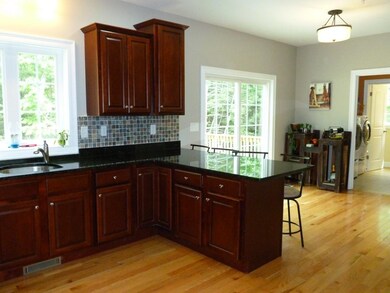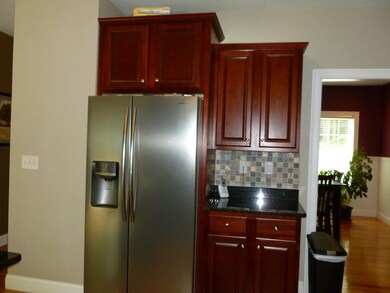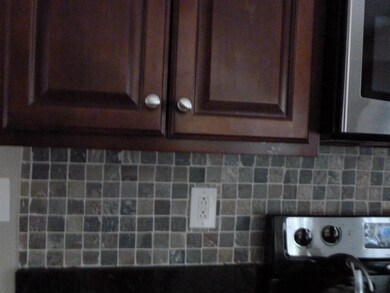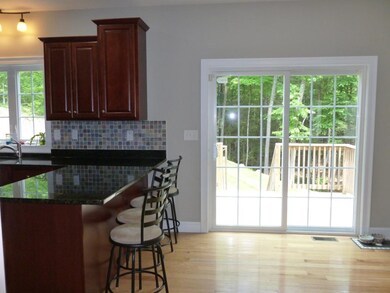
Highlights
- 3 Acre Lot
- Deck
- Wood Flooring
- Countryside Views
- Wooded Lot
- 2 Car Attached Garage
About This Home
As of July 2020This beautiful colonial has 4 bedroom, 3 baths and 3 acres of privacy. The first floor has oak hardwood flooring, oak stairs and 9 ft ceilings. The kitchen includes stainless steel appliances, granite counters, plenty of cabinets with a pantry, a granite peninsula for casual gathering and room near the peninsula for a kitchen table. Kitchen sliders lead to a deck and a huge private back yard with fire pit. There is a formal dining room with white wainscoting and recessed lighting for elegant dining experiences. The living room has a gas fireplace and the oak flooring continues. All of the bedrooms are located on the second floor and the master has a private full bath. The other 3 bedrooms have a full bathroom off the hallway. The 2 car attached garage allows room for storage along with the basement. There is a fire/sprinkler system. Come visit this newer house in a country setting.
Last Agent to Sell the Property
Lorraine Cadwallader
Keller Williams Realty-Metropolitan License #063673 Listed on: 05/23/2016

Home Details
Home Type
- Single Family
Est. Annual Taxes
- $11,724
Year Built
- 2011
Lot Details
- 3 Acre Lot
- Lot Sloped Up
- Sprinkler System
- Wooded Lot
Parking
- 2 Car Attached Garage
Home Design
- Concrete Foundation
- Architectural Shingle Roof
- Vinyl Siding
Interior Spaces
- 2-Story Property
- Ceiling Fan
- Gas Fireplace
- Wood Flooring
- Countryside Views
- Fire and Smoke Detector
- Laundry on main level
Kitchen
- Electric Range
- Range Hood
- Microwave
- Dishwasher
Bedrooms and Bathrooms
- 4 Bedrooms
- Walk-In Closet
- Bathroom on Main Level
Unfinished Basement
- Basement Fills Entire Space Under The House
- Connecting Stairway
- Interior Basement Entry
- Basement Storage
Outdoor Features
- Deck
Utilities
- Heating System Uses Gas
- 200+ Amp Service
- Private Water Source
- Drilled Well
- Liquid Propane Gas Water Heater
- Private Sewer
Ownership History
Purchase Details
Purchase Details
Home Financials for this Owner
Home Financials are based on the most recent Mortgage that was taken out on this home.Purchase Details
Home Financials for this Owner
Home Financials are based on the most recent Mortgage that was taken out on this home.Similar Homes in Derry, NH
Home Values in the Area
Average Home Value in this Area
Purchase History
| Date | Type | Sale Price | Title Company |
|---|---|---|---|
| Quit Claim Deed | -- | None Available | |
| Warranty Deed | $364,000 | -- | |
| Deed | $282,800 | -- |
Mortgage History
| Date | Status | Loan Amount | Loan Type |
|---|---|---|---|
| Open | $25,000 | Credit Line Revolving | |
| Previous Owner | $353,080 | Purchase Money Mortgage | |
| Previous Owner | $254,500 | Purchase Money Mortgage | |
| Previous Owner | $206,000 | Unknown |
Property History
| Date | Event | Price | Change | Sq Ft Price |
|---|---|---|---|---|
| 07/24/2020 07/24/20 | Sold | $460,000 | +4.6% | $161 / Sq Ft |
| 06/14/2020 06/14/20 | Pending | -- | -- | -- |
| 06/09/2020 06/09/20 | For Sale | $439,900 | +20.9% | $154 / Sq Ft |
| 08/04/2016 08/04/16 | Sold | $364,000 | -0.3% | $177 / Sq Ft |
| 06/19/2016 06/19/16 | Pending | -- | -- | -- |
| 05/23/2016 05/23/16 | For Sale | $365,000 | -- | $178 / Sq Ft |
Tax History Compared to Growth
Tax History
| Year | Tax Paid | Tax Assessment Tax Assessment Total Assessment is a certain percentage of the fair market value that is determined by local assessors to be the total taxable value of land and additions on the property. | Land | Improvement |
|---|---|---|---|---|
| 2024 | $11,724 | $627,300 | $208,900 | $418,400 |
| 2023 | $11,380 | $550,300 | $177,600 | $372,700 |
| 2022 | $10,478 | $550,300 | $177,600 | $372,700 |
| 2021 | $9,785 | $395,200 | $139,500 | $255,700 |
| 2020 | $9,619 | $395,200 | $139,500 | $255,700 |
| 2019 | $9,871 | $377,900 | $111,400 | $266,500 |
| 2018 | $10,251 | $377,900 | $111,400 | $266,500 |
| 2017 | $9,329 | $344,200 | $106,600 | $237,600 |
| 2016 | $9,314 | $344,200 | $106,600 | $237,600 |
| 2015 | $9,283 | $317,600 | $106,600 | $211,000 |
| 2014 | $9,344 | $317,600 | $106,600 | $211,000 |
| 2013 | $9,274 | $294,500 | $99,000 | $195,500 |
Agents Affiliated with this Home
-

Seller's Agent in 2020
Andrew White
RE/MAX Innovative Properties
(603) 234-6840
57 in this area
234 Total Sales
-
A
Buyer's Agent in 2020
Ali Ambrose
Century 21 NE Group
(978) 502-5672
1 in this area
44 Total Sales
-
L
Seller's Agent in 2016
Lorraine Cadwallader
Keller Williams Realty-Metropolitan
-

Buyer's Agent in 2016
Lori Robertson-Stoudt
Stoudt Realty
(603) 320-2455
23 Total Sales
Map
Source: PrimeMLS
MLS Number: 4492067
APN: DERY-000004-000053-000001
- 9 Bartlett Rd
- 35 Steele Rd
- 4 Joseph St
- 6 Joseph St
- 209 Chases Grove Rd
- 507 Chases Grove Rd
- 915 Whitneys Grove
- 121 Chases Grove Rd
- 915 Whitney Grove Rd
- 7 Lorri Rd
- 5 Sarah Ln
- 180 Warner Hill Rd
- 14 Germantown Rd
- 36 Goodhue Rd
- 38 Jackman Rd
- 48 Drew Rd
- 10E Chase Island Rd
- Lot 22-50 Valcat Ln
- 9 Valcat Ln
- 39 Mill Rd
