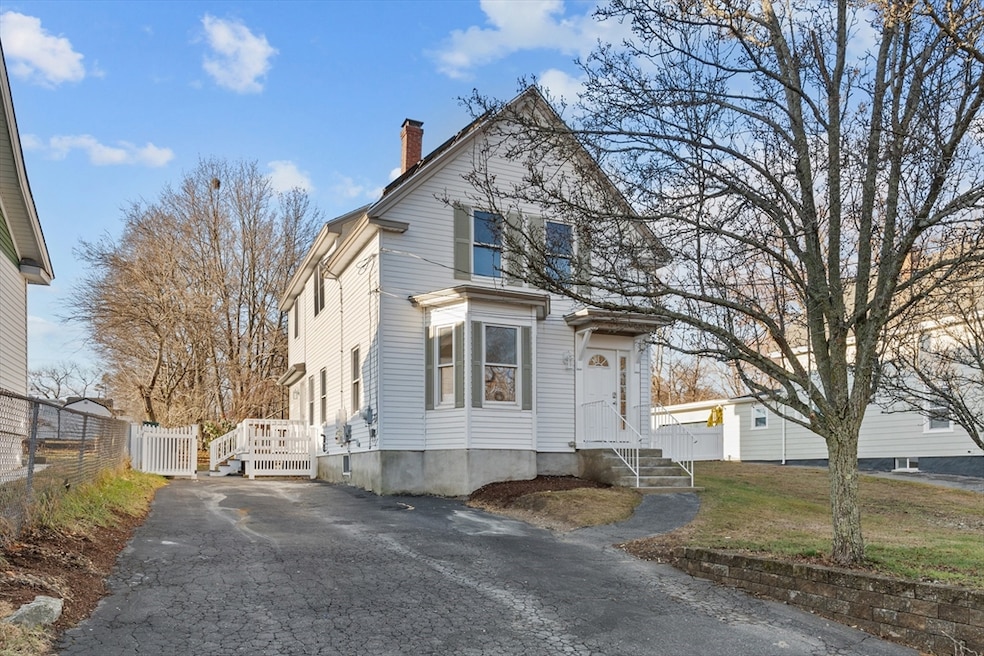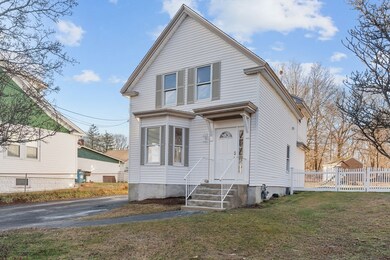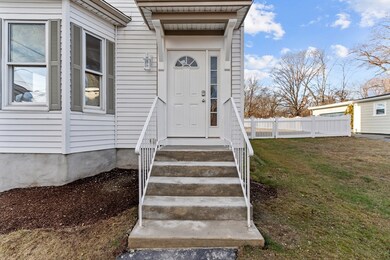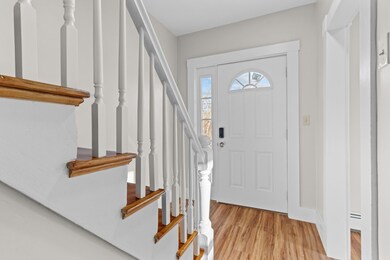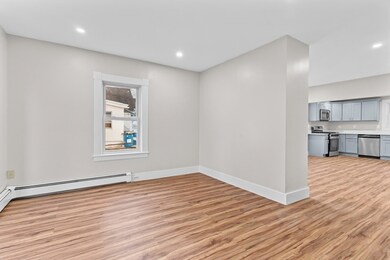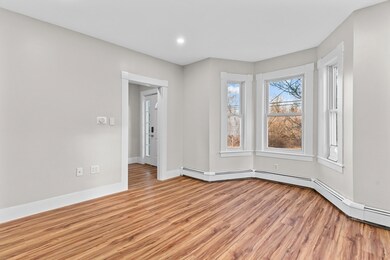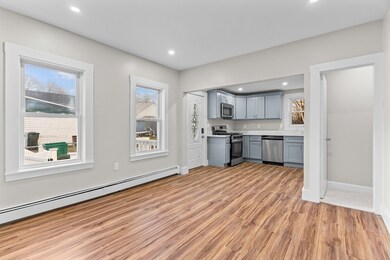
74 Hampson St Dracut, MA 01826
Highlights
- Solar Power System
- Deck
- Fenced Yard
- Colonial Architecture
- No HOA
- Porch
About This Home
As of February 2025Welcome to this beautifully renovated home in Dracut, MA. The main level is where you’ll find the spacious living room, a separate dining room, and an office space; along with a full bathroom and stunning kitchen. The second floor features three bedrooms, a second full bath, and dryer/washer hookups. The home also has ample backyard space perfect for any occasion as well as off-street parking for at least 4 vehicles. Come by and make this home yours.
Home Details
Home Type
- Single Family
Est. Annual Taxes
- $4,596
Year Built
- Built in 1920
Lot Details
- 0.64 Acre Lot
- Fenced Yard
- Fenced
- Property is zoned R3
Home Design
- Colonial Architecture
- Stone Foundation
- Frame Construction
- Blown Fiberglass Insulation
- Shingle Roof
Interior Spaces
- 1,368 Sq Ft Home
- Vinyl Flooring
Kitchen
- Range
- Microwave
- Dishwasher
Bedrooms and Bathrooms
- 3 Bedrooms
- 2 Full Bathrooms
Parking
- 4 Car Parking Spaces
- Driveway
- Open Parking
- Off-Street Parking
Eco-Friendly Details
- Solar Power System
Outdoor Features
- Bulkhead
- Deck
- Outdoor Storage
- Porch
Utilities
- No Cooling
- 2 Heating Zones
- Heating System Uses Natural Gas
- Baseboard Heating
- 100 Amp Service
- Gas Water Heater
Community Details
- No Home Owners Association
- Shops
Listing and Financial Details
- Assessor Parcel Number M:59 L:170,3515011
Ownership History
Purchase Details
Home Financials for this Owner
Home Financials are based on the most recent Mortgage that was taken out on this home.Purchase Details
Home Financials for this Owner
Home Financials are based on the most recent Mortgage that was taken out on this home.Similar Homes in the area
Home Values in the Area
Average Home Value in this Area
Purchase History
| Date | Type | Sale Price | Title Company |
|---|---|---|---|
| Not Resolvable | $244,500 | -- | |
| Not Resolvable | $244,500 | -- | |
| Deed | $224,900 | -- | |
| Deed | $224,900 | -- |
Mortgage History
| Date | Status | Loan Amount | Loan Type |
|---|---|---|---|
| Open | $559,675 | FHA | |
| Closed | $396,000 | Construction | |
| Closed | $232,275 | New Conventional | |
| Previous Owner | $231,720 | No Value Available | |
| Previous Owner | $256,000 | No Value Available | |
| Previous Owner | $45,000 | No Value Available | |
| Previous Owner | $214,000 | No Value Available | |
| Previous Owner | $213,600 | Purchase Money Mortgage |
Property History
| Date | Event | Price | Change | Sq Ft Price |
|---|---|---|---|---|
| 02/13/2025 02/13/25 | Sold | $570,000 | -1.7% | $417 / Sq Ft |
| 01/28/2025 01/28/25 | Pending | -- | -- | -- |
| 12/12/2024 12/12/24 | For Sale | $579,900 | +45.0% | $424 / Sq Ft |
| 09/09/2024 09/09/24 | Sold | $400,000 | -9.1% | $292 / Sq Ft |
| 08/28/2024 08/28/24 | Pending | -- | -- | -- |
| 08/27/2024 08/27/24 | For Sale | $439,900 | +79.9% | $322 / Sq Ft |
| 09/06/2013 09/06/13 | Sold | $244,500 | 0.0% | $154 / Sq Ft |
| 08/30/2013 08/30/13 | Pending | -- | -- | -- |
| 08/05/2013 08/05/13 | Off Market | $244,500 | -- | -- |
| 07/31/2013 07/31/13 | Price Changed | $244,500 | -0.2% | $154 / Sq Ft |
| 06/14/2013 06/14/13 | Price Changed | $245,000 | -1.6% | $154 / Sq Ft |
| 05/20/2013 05/20/13 | Price Changed | $249,000 | -2.4% | $157 / Sq Ft |
| 05/01/2013 05/01/13 | For Sale | $255,000 | -- | $160 / Sq Ft |
Tax History Compared to Growth
Tax History
| Year | Tax Paid | Tax Assessment Tax Assessment Total Assessment is a certain percentage of the fair market value that is determined by local assessors to be the total taxable value of land and additions on the property. | Land | Improvement |
|---|---|---|---|---|
| 2025 | $4,619 | $456,400 | $216,200 | $240,200 |
| 2024 | $4,596 | $439,800 | $205,800 | $234,000 |
| 2023 | $4,402 | $380,100 | $178,900 | $201,200 |
| 2022 | $4,372 | $355,700 | $162,600 | $193,100 |
| 2021 | $4,215 | $324,000 | $147,800 | $176,200 |
| 2020 | $10,032 | $316,200 | $143,400 | $172,800 |
| 2019 | $3,901 | $283,700 | $136,500 | $147,200 |
| 2018 | $3,853 | $272,500 | $136,500 | $136,000 |
| 2017 | $3,677 | $272,500 | $136,500 | $136,000 |
| 2016 | $3,569 | $240,500 | $131,200 | $109,300 |
| 2015 | $3,440 | $230,400 | $131,200 | $99,200 |
| 2014 | $3,052 | $210,600 | $131,200 | $79,400 |
Agents Affiliated with this Home
-
Alexandy Compres

Seller's Agent in 2025
Alexandy Compres
Laer Realty
(978) 943-0776
2 in this area
7 Total Sales
-
Silenny Rodriguez

Buyer's Agent in 2025
Silenny Rodriguez
Keller Williams Realty
(978) 701-1274
1 in this area
10 Total Sales
-
The Fulford Group

Seller's Agent in 2024
The Fulford Group
Laer Realty
(978) 475-4855
7 in this area
148 Total Sales
-
Martha Lazares

Seller's Agent in 2013
Martha Lazares
Keller Williams Realty-Merrimack
(508) 843-4495
11 in this area
41 Total Sales
-
Ellen Bartnicki

Buyer's Agent in 2013
Ellen Bartnicki
RE/MAX
(978) 604-4683
1 in this area
70 Total Sales
Map
Source: MLS Property Information Network (MLS PIN)
MLS Number: 73319572
APN: DRAC-000059-000000-000170
- 280 4th Ave
- 38-49 Casco St
- 60 Bodwell Ave
- 346 University Ave
- 23 Dracut St
- 118 Lafayette St
- 129 Lafayette St
- 73 Sladen St
- 8 Dracut St
- 111 Gershom Ave
- 36 Clark Ave
- 100 Cass Ave Unit B20
- 14 Louis Farm Rd Unit 14
- 24 Swain St
- 39 Doyle Ave
- 161 Flower Ln Unit 13
- 24 Beaver St Unit A
- 99 White St
- 40 7th Ave
- 275 Donohue Rd Unit 5
