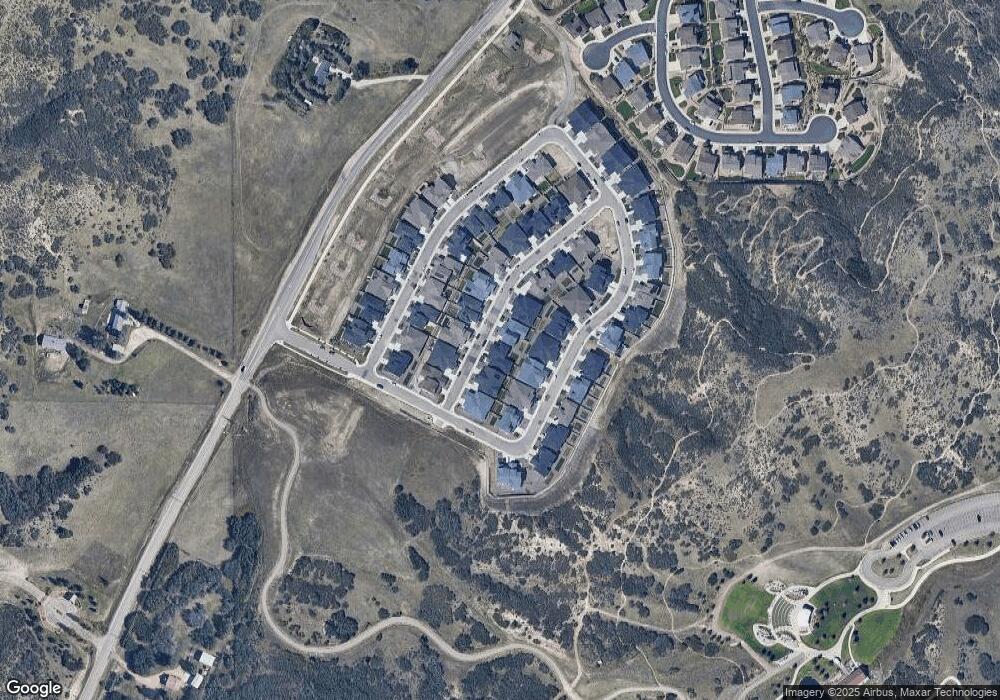74 Lullaby Ln Castle Rock, CO 80109
Castle Highlands NeighborhoodEstimated Value: $564,000 - $582,000
3
Beds
3
Baths
2,118
Sq Ft
$271/Sq Ft
Est. Value
About This Home
This home is located at 74 Lullaby Ln, Castle Rock, CO 80109 and is currently estimated at $573,283, approximately $270 per square foot. 74 Lullaby Ln is a home with nearby schools including Clear Sky Elementary School, Castle Rock Middle School, and Castle View High School.
Ownership History
Date
Name
Owned For
Owner Type
Purchase Details
Closed on
Nov 10, 2022
Sold by
Kb Home Colorado Inc
Bought by
Griffin Keenan R and Griffin Morgan M
Current Estimated Value
Home Financials for this Owner
Home Financials are based on the most recent Mortgage that was taken out on this home.
Original Mortgage
$488,903
Outstanding Balance
$473,659
Interest Rate
6.92%
Mortgage Type
New Conventional
Estimated Equity
$99,624
Create a Home Valuation Report for This Property
The Home Valuation Report is an in-depth analysis detailing your home's value as well as a comparison with similar homes in the area
Home Values in the Area
Average Home Value in this Area
Purchase History
| Date | Buyer | Sale Price | Title Company |
|---|---|---|---|
| Griffin Keenan R | $611,129 | First American Title |
Source: Public Records
Mortgage History
| Date | Status | Borrower | Loan Amount |
|---|---|---|---|
| Open | Griffin Keenan R | $488,903 |
Source: Public Records
Tax History Compared to Growth
Tax History
| Year | Tax Paid | Tax Assessment Tax Assessment Total Assessment is a certain percentage of the fair market value that is determined by local assessors to be the total taxable value of land and additions on the property. | Land | Improvement |
|---|---|---|---|---|
| 2024 | $3,536 | $37,600 | $11,330 | $26,270 |
| 2023 | $3,569 | $37,600 | $11,330 | $26,270 |
| 2022 | $2,658 | $26,150 | $26,150 | $0 |
| 2021 | $1,962 | $26,150 | $26,150 | $0 |
| 2020 | $956 | $9,270 | $9,270 | $0 |
Source: Public Records
Map
Nearby Homes
- 527 Felicity Loop
- 521 Felicity Loop
- 915 Oleander St
- 2011 Grayside Cir
- 2021 Grayside Cir
- 1992 Grayside Cir
- 1928 Grayside Cir
- 1950 Grayside Cir
- Hanford Plan at Chateau at the Meadows
- Monroe II Plan at Chateau at the Meadows
- Harmon Plan at Chateau at the Meadows
- Holbrook Plan at Chateau at the Meadows
- Hillary Plan at Chateau at the Meadows
- 144 Stone Pointe Trail
- 1276 Oleander St
- 1288 Oleander St
- 1300 Oleander St
- 1697 Oleander St
- 1315 Oleander St
- 1339 Oleander St
- 90 Lullaby Ln
- 68 Lullaby Ln
- 50 Lullaby Ln
- 98 Lullaby Ln
- 46 Lullaby Ln
- 106 Lullaby Ln
- 75 Lullaby Ln
- 96 Felicity Loop
- 92 Felicity Loop
- 108 Felicity Loop
- 67 Lullaby Ln
- 91 Lullaby Ln
- 53 Lullaby Ln
- 78 Felicity Loop
- 120 Felicity Loop
- 99 Lullaby Ln
- 38 Lullaby Ln
- 122 Lullaby Ln
- 134 Felicity Loop
- 64 Felicity Loop
