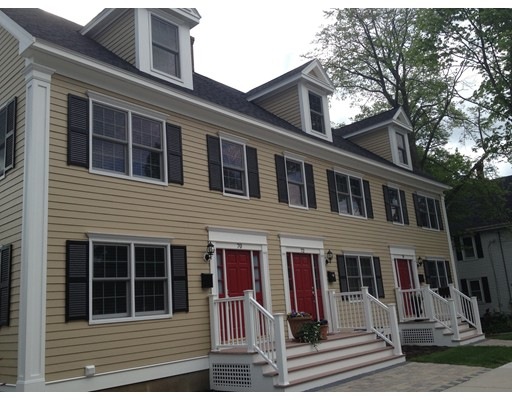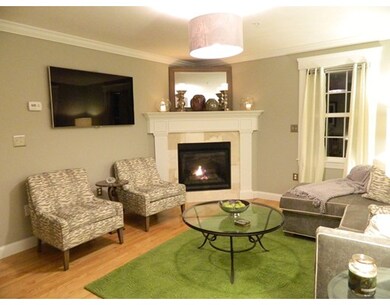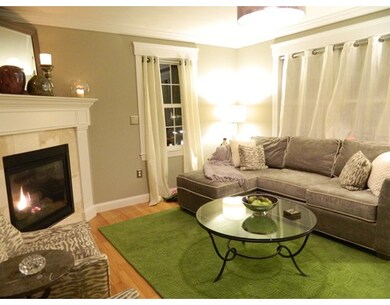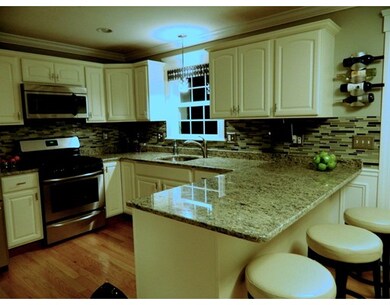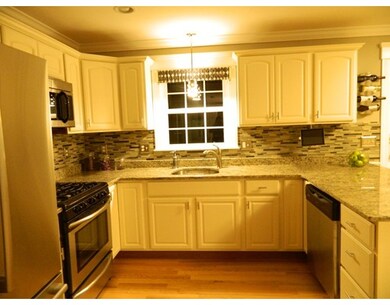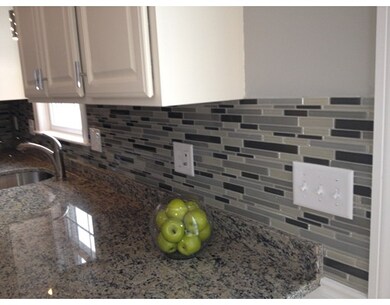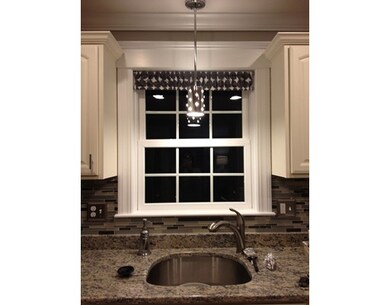
74 N Main St Andover, MA 01810
Shawsheen Heights NeighborhoodAbout This Home
As of September 2016INTOWN LOCATION and ADORABLE! Turnkey townhouse with a one car garage under. WALK TO TRAIN, RESTAURANTS, SHOPS, WHOLE FOODS, PARK & MORE! Bright & Sunny end unit with a private front entrance. Upgrades throughout including designer lighting, balcony out back, Central air, central vac, hardwood floors, brand NEW carpet in guest bedroom, master bath with custom walk-in closet, espresso maple hardwood floors, gas fireplace, eat-in kitchen with granite, stainless appliances (left as gifts). Newer front loading stackable washer dryer unit. Energy efficient with gas heat and gas fireplace. Custom window treatments will stay with the unit. Off street parking. LOW CONDO FEE! FIRST SHOWING AT OPEN HOUSE July 24th from 2-4pm - - all offers will be reviewed on MONDAY 7/25 at 5:00pm.
Last Agent to Sell the Property
William Raveis R.E. & Home Services Listed on: 07/21/2016

Property Details
Home Type
Condominium
Year Built
2012
Lot Details
0
Listing Details
- Unit Level: 1
- Unit Placement: End
- Property Type: Condominium/Co-Op
- Other Agent: 2.50
- Year Round: Yes
- Restrictions: RV/Boat/Trailer
- Special Features: None
- Property Sub Type: Condos
- Year Built: 2012
Interior Features
- Appliances: Range, Disposal, Microwave, Refrigerator, Washer, Dryer
- Fireplaces: 1
- Has Basement: Yes
- Fireplaces: 1
- Primary Bathroom: Yes
- Number of Rooms: 6
- Amenities: Public Transportation, Shopping, Park, Golf Course, Medical Facility, Highway Access, House of Worship, Private School, Public School, T-Station, University
- Flooring: Wood, Tile, Wall to Wall Carpet, Wood Laminate
- Insulation: Full
- Interior Amenities: Central Vacuum
- Bedroom 2: Second Floor, 13X12
- Bedroom 3: Second Floor, 11X10
- Bathroom #1: First Floor
- Bathroom #2: Second Floor
- Bathroom #3: Third Floor
- Kitchen: First Floor, 11X10
- Laundry Room: Basement
- Living Room: First Floor, 15X12
- Master Bedroom: Third Floor, 17X15
- Master Bedroom Description: Closet - Walk-in, Closet/Cabinets - Custom Built, Flooring - Hardwood, Recessed Lighting
- Dining Room: First Floor, 10X8
- No Living Levels: 3
Exterior Features
- Roof: Asphalt/Fiberglass Shingles
- Construction: Frame
- Exterior: Fiber Cement Siding
- Exterior Unit Features: Deck, Decorative Lighting, Screens, Professional Landscaping, Sprinkler System
Garage/Parking
- Garage Parking: Under
- Garage Spaces: 1
- Parking: Off-Street, On Street Permit, Deeded
- Parking Spaces: 2
Utilities
- Cooling: Central Air
- Heating: Forced Air, Gas
- Cooling Zones: 2
- Heat Zones: 2
- Hot Water: Natural Gas
- Utility Connections: for Gas Range
- Sewer: City/Town Sewer
- Water: City/Town Water
Condo/Co-op/Association
- Condominium Name: Lewis Manor Condo Association
- Association Fee Includes: Exterior Maintenance, Landscaping, Snow Removal
- Management: Owner Association
- Pets Allowed: Yes
- No Units: 3
- Unit Building: 0
Fee Information
- Fee Interval: Monthly
Lot Info
- Zoning: SRA
Similar Homes in Andover, MA
Home Values in the Area
Average Home Value in this Area
Property History
| Date | Event | Price | Change | Sq Ft Price |
|---|---|---|---|---|
| 09/12/2016 09/12/16 | Sold | $425,000 | +1.2% | $286 / Sq Ft |
| 07/26/2016 07/26/16 | Pending | -- | -- | -- |
| 07/21/2016 07/21/16 | For Sale | $419,900 | +16.6% | $283 / Sq Ft |
| 11/30/2012 11/30/12 | Sold | $360,000 | -2.4% | $228 / Sq Ft |
| 11/08/2012 11/08/12 | Pending | -- | -- | -- |
| 10/11/2012 10/11/12 | For Sale | $369,000 | -- | $234 / Sq Ft |
Tax History Compared to Growth
Agents Affiliated with this Home
-
The Lucci Witte Team

Seller's Agent in 2016
The Lucci Witte Team
William Raveis R.E. & Home Services
(978) 771-9909
51 in this area
669 Total Sales
-
K
Seller's Agent in 2012
Kevin Boreri
RE/MAX
Map
Source: MLS Property Information Network (MLS PIN)
MLS Number: 72041445
- 9 Temple Place Unit 9
- 22 Railroad St Unit 115
- 50 High St Unit 15
- Lot 6 Weeping Willow Dr
- 3 Weeping Willow Way
- 11 Cuba St
- 59 Elm St
- 61 Elm St Unit 61
- 1 Beech Cir
- 79 Cheever Cir
- 28 Smithshire Estates
- 3 Moraine St
- 38 Pasho St
- 56 Central St
- 257 N Main St Unit 4
- 115 Elm St
- 38 Lincoln Cir E
- 11 Abbot St
- 102 Chestnut St
- 5 Cyr Cir
