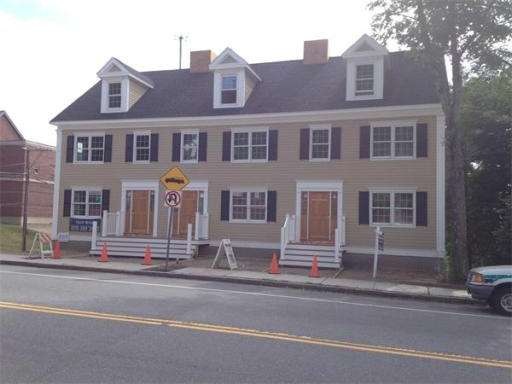
74 N Main St Andover, MA 01810
Shawsheen Heights NeighborhoodAbout This Home
As of September 2016NEW CONSTRUCTION-Andovers newest townhouse style units. This 3 bedroom and 2.5 bath also has garage parking. Unit features hardwood entire first floor livingroom and eat in kitchen that has granite and stainless steel appliance's. Second floor you find ample size bedrooms and a full bath. The entire third floor is your master suite and full bath. Located a stone throw from downtown Andover. Make your reservation today!!!
Last Agent to Sell the Property
Kevin Boreri
RE/MAX Partners License #456012047 Listed on: 10/11/2012
Last Buyer's Agent
Kevin Boreri
RE/MAX Partners License #456012047 Listed on: 10/11/2012
Property Details
Home Type
Condominium
Year Built
2012
Lot Details
0
Listing Details
- Unit Level: 1
- Unit Placement: Street
- Special Features: None
- Property Sub Type: Condos
- Year Built: 2012
Interior Features
- Has Basement: Yes
- Fireplaces: 1
- Primary Bathroom: Yes
- Number of Rooms: 5
- Amenities: Public Transportation, Shopping, Park, Walk/Jog Trails, Golf Course, Highway Access, House of Worship, Private School, Public School, T-Station
- Electric: 200 Amps
- Energy: Insulated Windows, Insulated Doors
- Flooring: Tile, Wall to Wall Carpet, Hardwood
- Insulation: Full
- Interior Amenities: Central Vacuum, Cable Available
Exterior Features
- Construction: Frame
- Exterior Unit Features: Deck
Garage/Parking
- Garage Parking: Under
- Garage Spaces: 1
- Parking Spaces: 1
Utilities
- Cooling Zones: 1
- Heat Zones: 1
- Hot Water: Natural Gas
- Utility Connections: for Gas Range, for Gas Oven, for Gas Dryer, Washer Hookup
Condo/Co-op/Association
- No Units: 3
- Unit Building: 0
Similar Homes in Andover, MA
Home Values in the Area
Average Home Value in this Area
Property History
| Date | Event | Price | Change | Sq Ft Price |
|---|---|---|---|---|
| 09/12/2016 09/12/16 | Sold | $425,000 | +1.2% | $286 / Sq Ft |
| 07/26/2016 07/26/16 | Pending | -- | -- | -- |
| 07/21/2016 07/21/16 | For Sale | $419,900 | +16.6% | $283 / Sq Ft |
| 11/30/2012 11/30/12 | Sold | $360,000 | -2.4% | $228 / Sq Ft |
| 11/08/2012 11/08/12 | Pending | -- | -- | -- |
| 10/11/2012 10/11/12 | For Sale | $369,000 | -- | $234 / Sq Ft |
Tax History Compared to Growth
Agents Affiliated with this Home
-
The Lucci Witte Team

Seller's Agent in 2016
The Lucci Witte Team
William Raveis R.E. & Home Services
(978) 771-9909
50 in this area
666 Total Sales
-
K
Seller's Agent in 2012
Kevin Boreri
RE/MAX
Map
Source: MLS Property Information Network (MLS PIN)
MLS Number: 71447026
- 9 Temple Place Unit 9
- 22 Railroad St Unit 115
- 50 High St Unit 15
- Lot 6 Weeping Willow Dr
- 3 Weeping Willow Way
- 11 Cuba St
- 59 Elm St
- 61 Elm St Unit 61
- 1 Beech Cir
- 79 Cheever Cir
- 28 Smithshire Estates
- 3 Moraine St
- 38 Pasho St
- 56 Central St
- 257 N Main St Unit 4
- 115 Elm St
- 38 Lincoln Cir E
- 11 Abbot St
- 102 Chestnut St
- 5 Cyr Cir
