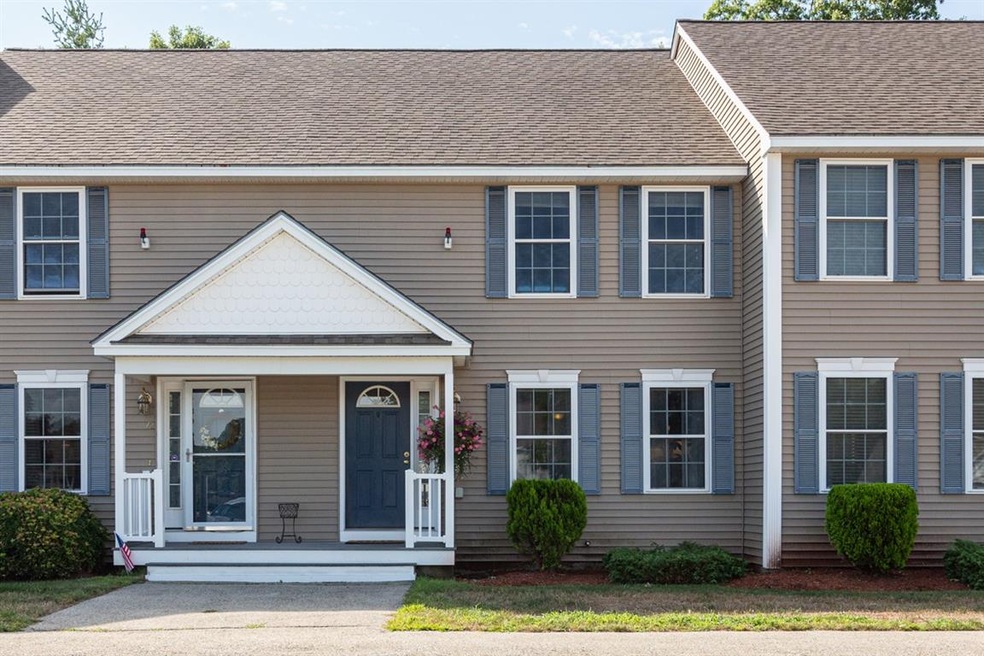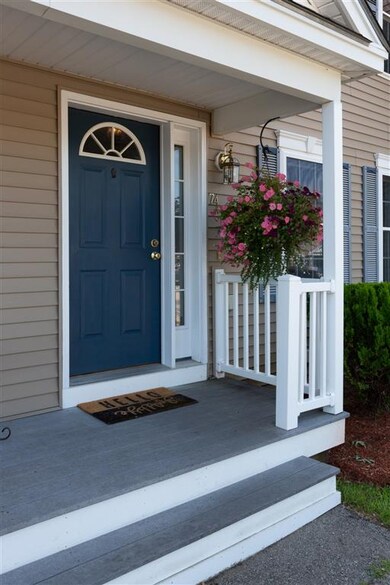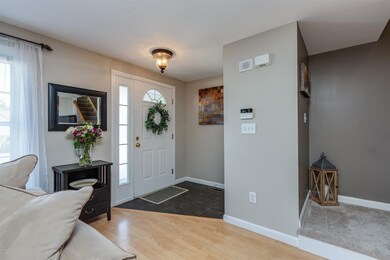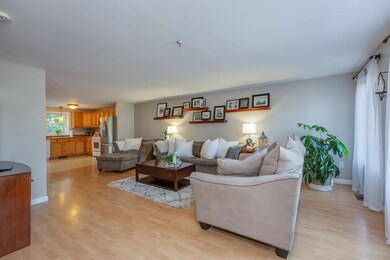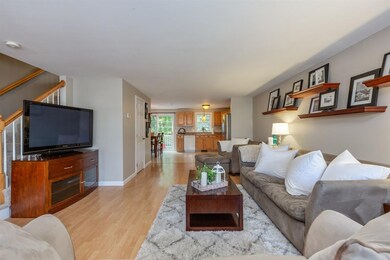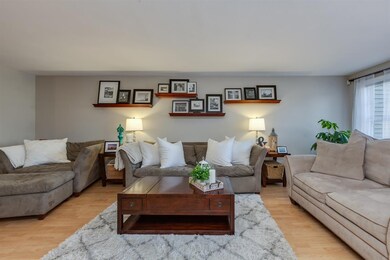
74 Overlook Cir Hudson, NH 03051
Estimated Value: $380,000
Highlights
- Clubhouse
- Tile Flooring
- Landscaped
- Deck
- En-Suite Primary Bedroom
- Forced Air Heating System
About This Home
As of August 2020Dreaming of the easy life? This lovely 2BR, 2.5BA Woodland Heights townhouse will allow you the opportunity to relax and spend your weekends having fun vs. maintaining a home and yard. Affordable condo fee means all the work is done for you PLUS you have access to tennis/basketball courts and a great clubhouse. Inside you'll find nice updates including brand new carpet on 2nd floor and newer paint throughout. Lots of room to cook/entertain in the large eat-in-kitchen with slider to composite deck and a private, quiet backyard. The nicely finished lower level means extra "hang out" space and features a walk-out to the backyard. Gorgeous Master Suite plus a larger-than-most second bedroom are rare finds and will wow your friends and family. This pet-friendly community is tucked away yet close to all you need for shopping & dining. Come take a look!
Last Agent to Sell the Property
BHHS Verani Londonderry Brokerage Phone: 603-315-5152 License #060319 Listed on: 08/07/2020

Townhouse Details
Home Type
- Townhome
Est. Annual Taxes
- $4,188
Year Built
- Built in 2003
Lot Details
- Landscaped
HOA Fees
- $220 Monthly HOA Fees
Home Design
- Concrete Foundation
- Wood Frame Construction
- Shingle Roof
- Vinyl Siding
- Radon Mitigation System
Interior Spaces
- 2-Story Property
- Ceiling Fan
- Combination Kitchen and Dining Room
- Finished Basement
- Walk-Out Basement
- Laundry on upper level
Kitchen
- Gas Range
- Microwave
- Dishwasher
Flooring
- Carpet
- Laminate
- Tile
Bedrooms and Bathrooms
- 2 Bedrooms
- En-Suite Primary Bedroom
Parking
- Shared Driveway
- Paved Parking
Outdoor Features
- Basketball Court
- Deck
Schools
- Nottingham West Elementary School
- Hudson Memorial Middle School
- Alvirne High School
Utilities
- Forced Air Heating System
- Heating System Uses Natural Gas
- Natural Gas Water Heater
- High Speed Internet
Listing and Financial Details
- Legal Lot and Block 008 / 187
Community Details
Overview
- Association fees include landscaping, recreation
- Woodland Heights Condos
Amenities
- Clubhouse
Recreation
- Tennis Courts
- Community Basketball Court
- Community Playground
- Snow Removal
Similar Homes in Hudson, NH
Home Values in the Area
Average Home Value in this Area
Property History
| Date | Event | Price | Change | Sq Ft Price |
|---|---|---|---|---|
| 08/31/2020 08/31/20 | Sold | $305,000 | 0.0% | $168 / Sq Ft |
| 08/08/2020 08/08/20 | Pending | -- | -- | -- |
| 08/07/2020 08/07/20 | For Sale | $304,900 | -- | $168 / Sq Ft |
Tax History Compared to Growth
Tax History
| Year | Tax Paid | Tax Assessment Tax Assessment Total Assessment is a certain percentage of the fair market value that is determined by local assessors to be the total taxable value of land and additions on the property. | Land | Improvement |
|---|---|---|---|---|
| 2021 | $4,628 | $212,100 | $0 | $212,100 |
Agents Affiliated with this Home
-
Rebecca Digregorio

Seller's Agent in 2020
Rebecca Digregorio
BHHS Verani Londonderry
(603) 315-5152
1 in this area
108 Total Sales
-
Jasmine Trudel

Buyer's Agent in 2020
Jasmine Trudel
RE/MAX
(603) 785-3424
1 in this area
38 Total Sales
Map
Source: PrimeMLS
MLS Number: 4821175
APN: HDSO M:191 B:187 L:008
- 92 Overlook Cir
- 8 Nevens St
- 113 Brody Ln
- 113 Brody Ln Unit 113
- 24 Easthill Dr
- 25 Lowell Rd
- 928 Fox Hollow Dr
- 10 Lakeside Dr Unit 58
- 6 Village Ln
- 13 Cedar St
- 17 Cedar St
- 12 3rd St
- 21 Library St
- 26 Library St
- 12 Bush Hill Rd
- 7 Intervale Ct Unit B
- 10 Tetreau St
- 426 Elk Run Rd
- 51 Bear Path Ln
- 20 Holly Ln Unit B
