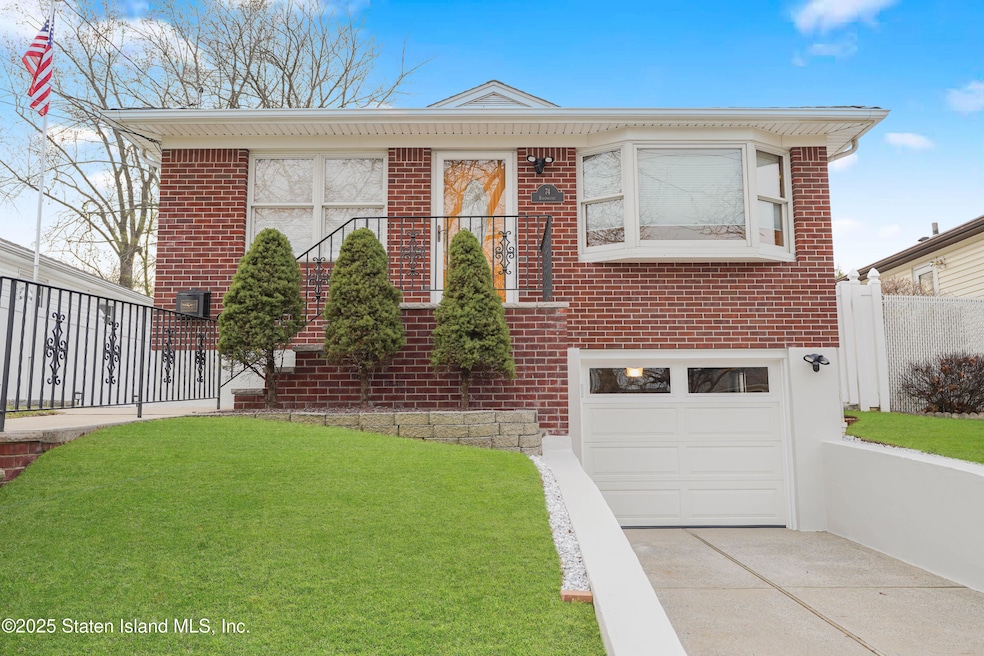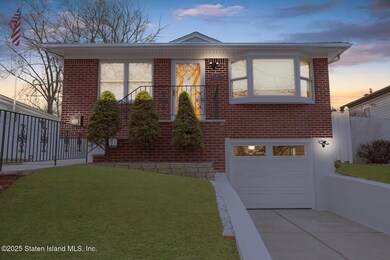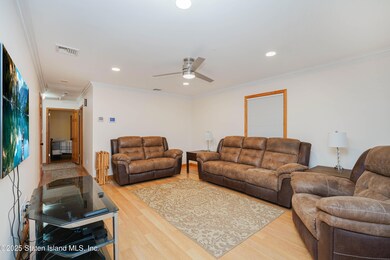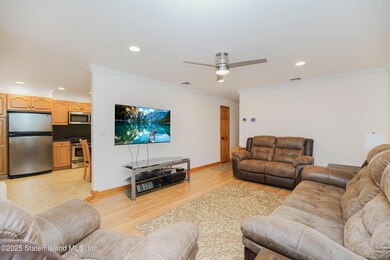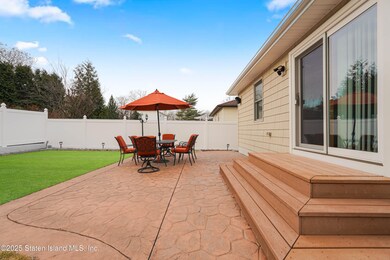
74 Ravenhurst Ave Staten Island, NY 10310
Westerleigh NeighborhoodHighlights
- Raised Ranch Architecture
- Separate Formal Living Room
- Eat-In Kitchen
- P.S. 30 Westerleigh Rated A-
- 1 Car Attached Garage
- Back, Front, and Side Yard
About This Home
As of March 2025As a featured raised ranch perched atop a small incline. The welcoming feel invites you in, a meticulous homeowner lives here. This is the kind of home you'd like to purchase because it has been maintained to live in not fixed up to sell. The pictures speak volumes on the attention to details. Custom kitchen, solid wood doors, crown dental moulding, sparkling floors, built in garage, large basement. Central air, hot water heat (recessed cast iron radiators) & lots of windows for tons of natural light. Your new rear yard will be the envy of your friends at BBQ's. Custom stampcrete patio surround sound speakers for the mood music, custom lights, direct gas line grill for burgers and completely fenced for privacy. You will feel the difference the moment you place your foot on the front steps.
Home Details
Home Type
- Single Family
Est. Annual Taxes
- $7,000
Year Built
- Built in 1960
Lot Details
- 4,500 Sq Ft Lot
- Lot Dimensions are 45x100
- Fenced
- Back, Front, and Side Yard
- Property is zoned R 2
Parking
- 1 Car Attached Garage
- Garage Door Opener
- Off-Street Parking
Home Design
- Raised Ranch Architecture
- Brick Exterior Construction
- Vinyl Siding
Interior Spaces
- 1,092 Sq Ft Home
- 1-Story Property
- Ceiling Fan
- Separate Formal Living Room
- No Dining Room
- Home Security System
Kitchen
- Eat-In Kitchen
- Microwave
- Dishwasher
Bedrooms and Bathrooms
- 3 Bedrooms
- 1 Full Bathroom
Laundry
- Dryer
- Washer
Outdoor Features
- Patio
- Shed
- Outdoor Gas Grill
Utilities
- Heating System Uses Natural Gas
- Hot Water Baseboard Heater
- 220 Volts
Listing and Financial Details
- Legal Lot and Block 0365 / 00356
- Assessor Parcel Number 00356-0365
Ownership History
Purchase Details
Home Financials for this Owner
Home Financials are based on the most recent Mortgage that was taken out on this home.Purchase Details
Home Financials for this Owner
Home Financials are based on the most recent Mortgage that was taken out on this home.Map
Home Values in the Area
Average Home Value in this Area
Purchase History
| Date | Type | Sale Price | Title Company |
|---|---|---|---|
| Bargain Sale Deed | $790,000 | First American Title Insurance | |
| Bargain Sale Deed | $560,000 | Lawyers Title Insurance Corp |
Mortgage History
| Date | Status | Loan Amount | Loan Type |
|---|---|---|---|
| Previous Owner | $162,900 | New Conventional | |
| Previous Owner | $25,458 | Unknown | |
| Previous Owner | $210,000 | Fannie Mae Freddie Mac |
Property History
| Date | Event | Price | Change | Sq Ft Price |
|---|---|---|---|---|
| 03/13/2025 03/13/25 | Sold | $790,000 | +2.6% | $723 / Sq Ft |
| 01/31/2025 01/31/25 | Pending | -- | -- | -- |
| 01/13/2025 01/13/25 | For Sale | $769,900 | -- | $705 / Sq Ft |
Tax History
| Year | Tax Paid | Tax Assessment Tax Assessment Total Assessment is a certain percentage of the fair market value that is determined by local assessors to be the total taxable value of land and additions on the property. | Land | Improvement |
|---|---|---|---|---|
| 2024 | $6,837 | $42,660 | $11,202 | $31,458 |
| 2023 | $6,678 | $32,884 | $10,274 | $22,610 |
| 2022 | $6,247 | $40,620 | $14,040 | $26,580 |
| 2021 | $6,409 | $34,020 | $14,040 | $19,980 |
| 2020 | $6,210 | $29,340 | $14,040 | $15,300 |
| 2019 | $5,934 | $31,860 | $14,040 | $17,820 |
| 2018 | $5,586 | $27,403 | $13,614 | $13,789 |
| 2017 | $5,316 | $26,076 | $13,122 | $12,954 |
| 2016 | $5,074 | $25,380 | $12,220 | $13,160 |
| 2015 | $4,536 | $25,056 | $13,920 | $11,136 |
| 2014 | $4,536 | $23,638 | $14,845 | $8,793 |
About the Listing Agent

Francine Reali is a New York state-licensed real estate broker licensed since 1981, she is also licensed in New Jersey. With over 43 years of experience, Fran has assisted hundreds of families in their real estate needs. In many cases, she has worked with generations of the same family to improve their quality of life by assisting them in every aspect of their real estate decisions.
As Broker/Owner of Safari Realty, along with her husband Frank, since 1988, Fran has also inspired
Fran's Other Listings
Source: Staten Island Multiple Listing Service
MLS Number: 2500191
APN: 00356-0365
- 183 Benedict Ave
- 79 Mundy Ave
- 121 Egbert Ave
- 246 Dubois Ave
- 269 College Ave
- 17 Carolina Place
- 34 Zachary Ct
- 531 Jewett Ave
- 304 Kingsley Ave
- 109 Burnside Ave
- 99 Llewellyn Place
- 159 North Ave
- 103 Llewellyn Place
- 328 Manor Rd
- 837 Delafield Ave Unit A
- 171 Keiber Ct
- 1328 Forest Ave
- 119 Dubois Ave
- 174 Keiber Ct
- 999 Forest Ave Unit MSB
