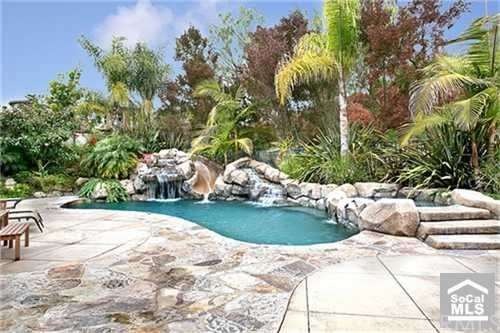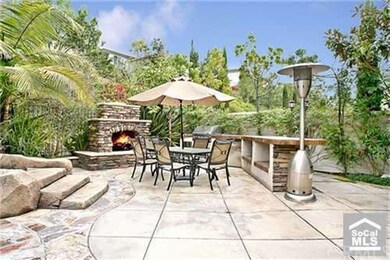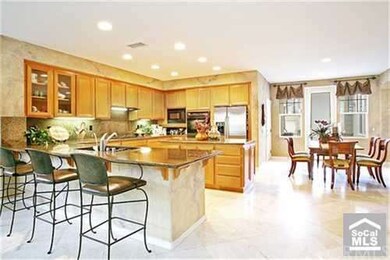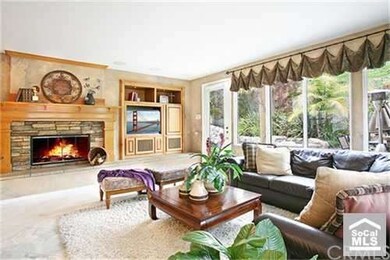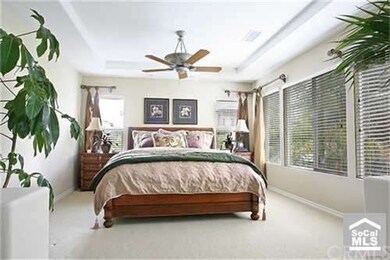
74 Remington Ln Aliso Viejo, CA 92656
Estimated Value: $2,273,000 - $2,727,098
Highlights
- Private Pool
- Primary Bedroom Suite
- Gated Community
- Canyon Vista Elementary School Rated A
- Ocean Side of Freeway
- 0.2 Acre Lot
About This Home
As of December 2012Best Deal in Aliso Viejo! Over 8500 sqft! This won't last! Welcome to your own Private Paradise! Great for outdoor entertaining, enjoy a Sparkling Pool w/Rock Surround complete w/Water Slide, Cave, Waterfall & Spa! Built-In BBQ +Fireplace + Fountain w/Lush, Tropical Surrounds! This fabulous estate offers spacious living & gorgeous designer touches throughout! *Formal Living Room w/Romantic Fireplace *Elegant Dining Room with Butlers Pantry with Wine Fridge *Gourmet Kitchen w/Island + Breakfast Bar + Walk-In Pantry + Large Morning Room (Could be 2nd Dining Rm) *Kitchen upgrades include Granite Counters, Travertine Flooring, Rich Maple Cabinetry & More *Family Room w/Fireplace, Built-In Media Niche & Surround Sound *Luxurious Master Suite w/Retreat w/Built-In Media Niche *Lavish Master Bathroom + Large Walk-In Closet *Bedroom Suite w/Built-In Desk & Private Bathrm *2 Spacious Secondary Bedrms, 1 w/Private Balcony *Mainfloor Office w.French Drs to Entry, Could be Converted to 5th Bedroom
Last Agent to Sell the Property
Keller Williams Realty License #01043716 Listed on: 08/06/2012

Home Details
Home Type
- Single Family
Est. Annual Taxes
- $12,593
Year Built
- Built in 2000
Lot Details
- 8,500 Sq Ft Lot
- Cul-De-Sac
- Wood Fence
- Private Yard
- Property is zoned R1
HOA Fees
Parking
- 3 Car Direct Access Garage
- Parking Available
- Two Garage Doors
- Driveway
Home Design
- Planned Development
- Tile Roof
- Concrete Roof
- Stucco
Interior Spaces
- 3,753 Sq Ft Home
- Wood Burning Fireplace
- Electric Fireplace
- Gas Fireplace
- French Doors
- Family Room
- Living Room
- Dining Room
- Den
- Storage
- Laundry Room
Kitchen
- Breakfast Area or Nook
- Breakfast Bar
- Walk-In Pantry
- Double Convection Oven
- Gas Oven or Range
- Range
- Dishwasher
- Kitchen Island
- Granite Countertops
- Disposal
Flooring
- Wood
- Carpet
- Stone
Bedrooms and Bathrooms
- 5 Bedrooms
- Primary Bedroom Suite
- Jack-and-Jill Bathroom
Pool
- Private Pool
- Spa
- Waterfall Pool Feature
Outdoor Features
- Ocean Side of Freeway
- Patio
- Outdoor Grill
- Rain Gutters
Schools
- Don Juan Avila Middle School
- Aliso Niguel High School
Utilities
- Two cooling system units
- Forced Air Heating and Cooling System
- Sewer Paid
Listing and Financial Details
- Tax Lot 61
- Tax Tract Number 15752
- Assessor Parcel Number 63231118
Community Details
Overview
- Association Phone (949) 582-7770
- Built by Shea Homes
- Powell
Security
- Gated Community
Ownership History
Purchase Details
Purchase Details
Home Financials for this Owner
Home Financials are based on the most recent Mortgage that was taken out on this home.Purchase Details
Home Financials for this Owner
Home Financials are based on the most recent Mortgage that was taken out on this home.Purchase Details
Home Financials for this Owner
Home Financials are based on the most recent Mortgage that was taken out on this home.Purchase Details
Home Financials for this Owner
Home Financials are based on the most recent Mortgage that was taken out on this home.Purchase Details
Home Financials for this Owner
Home Financials are based on the most recent Mortgage that was taken out on this home.Purchase Details
Home Financials for this Owner
Home Financials are based on the most recent Mortgage that was taken out on this home.Purchase Details
Home Financials for this Owner
Home Financials are based on the most recent Mortgage that was taken out on this home.Purchase Details
Home Financials for this Owner
Home Financials are based on the most recent Mortgage that was taken out on this home.Similar Homes in Aliso Viejo, CA
Home Values in the Area
Average Home Value in this Area
Purchase History
| Date | Buyer | Sale Price | Title Company |
|---|---|---|---|
| Chiu Richard | -- | None Available | |
| Chiu Richard | -- | None Available | |
| Chiu Richard | -- | Wfg National Title Co Of Ca | |
| Chiu Sandra | -- | First American Title Ins Co | |
| Chiu Sandra | $1,040,000 | First American Title Ins Co | |
| Chiu Chung Yen | -- | First American Title Ins Co | |
| Byun Joon | $1,510,000 | Old Republic Title Company | |
| Byun Joon | -- | Old Republic Title Company | |
| Arbuckle Barry S | -- | -- | |
| Arbuckle Barry S | -- | Equity Title Company | |
| Arbuckle Barry S | $831,500 | Chicago Title |
Mortgage History
| Date | Status | Borrower | Loan Amount |
|---|---|---|---|
| Open | Richard And Sandra Chiu Family | $1,019,500 | |
| Closed | Chiu Richard | $1,032,000 | |
| Previous Owner | Chiu Sandra | $831,200 | |
| Previous Owner | Byun Joon Ho | $350,000 | |
| Previous Owner | Byun Joon | $817,000 | |
| Previous Owner | Byun Joon | $981,000 | |
| Previous Owner | Arbuckle Barry | $500,000 | |
| Previous Owner | Arbuckle Barry S | $650,000 | |
| Previous Owner | Arbuckle Barry S | $74,000 | |
| Previous Owner | Arbuckle Barry S | $600,000 | |
| Previous Owner | Arbuckle Barry S | $600,000 | |
| Previous Owner | Arbuckle Barry S | $130,000 | |
| Previous Owner | Arbuckle Barry S | $650,000 | |
| Closed | Arbuckle Barry S | $90,500 | |
| Closed | Byun Joon | $130,000 |
Property History
| Date | Event | Price | Change | Sq Ft Price |
|---|---|---|---|---|
| 12/20/2012 12/20/12 | Sold | $1,059,000 | +1.8% | $282 / Sq Ft |
| 12/05/2012 12/05/12 | Pending | -- | -- | -- |
| 09/19/2012 09/19/12 | For Sale | $1,039,900 | -1.8% | $277 / Sq Ft |
| 09/17/2012 09/17/12 | Off Market | $1,059,000 | -- | -- |
| 08/29/2012 08/29/12 | Price Changed | $1,039,900 | -1.0% | $277 / Sq Ft |
| 08/20/2012 08/20/12 | For Sale | $1,050,000 | -0.8% | $280 / Sq Ft |
| 08/20/2012 08/20/12 | Off Market | $1,059,000 | -- | -- |
| 08/14/2012 08/14/12 | Price Changed | $1,050,000 | -3.2% | $280 / Sq Ft |
| 08/06/2012 08/06/12 | For Sale | $1,085,000 | -- | $289 / Sq Ft |
Tax History Compared to Growth
Tax History
| Year | Tax Paid | Tax Assessment Tax Assessment Total Assessment is a certain percentage of the fair market value that is determined by local assessors to be the total taxable value of land and additions on the property. | Land | Improvement |
|---|---|---|---|---|
| 2024 | $12,593 | $1,255,446 | $587,042 | $668,404 |
| 2023 | $12,302 | $1,230,830 | $575,531 | $655,299 |
| 2022 | $12,059 | $1,206,697 | $564,247 | $642,450 |
| 2021 | $11,821 | $1,183,037 | $553,184 | $629,853 |
| 2020 | $11,700 | $1,170,907 | $547,512 | $623,395 |
| 2019 | $11,469 | $1,147,949 | $536,777 | $611,172 |
| 2018 | $11,243 | $1,125,441 | $526,252 | $599,189 |
| 2017 | $11,021 | $1,103,374 | $515,933 | $587,441 |
| 2016 | $10,788 | $1,081,740 | $505,817 | $575,923 |
| 2015 | $12,327 | $1,065,492 | $498,219 | $567,273 |
| 2014 | $12,156 | $1,044,621 | $488,460 | $556,161 |
Agents Affiliated with this Home
-
Cesi Pagano

Seller's Agent in 2012
Cesi Pagano
Keller Williams Realty
(949) 370-0819
70 in this area
984 Total Sales
-
Bryan Whittam

Buyer's Agent in 2012
Bryan Whittam
Compass
(949) 294-4980
2 in this area
38 Total Sales
-
Arthur Camoia

Buyer Co-Listing Agent in 2012
Arthur Camoia
Berkshire Hathaway HomeService
(949) 305-7698
12 in this area
24 Total Sales
Map
Source: California Regional Multiple Listing Service (CRMLS)
MLS Number: S707711
APN: 632-311-18
- 11 Sunswept Mesa
- 4 Sunswept Mesa
- 8 Carey Ct Unit 23
- 9 Cranwell
- 23 Veneto Ln
- 5 Gretchen Ct Unit 161
- 5 Sherrelwood Ct
- 2 Astoria Ct
- 22681 Oakgrove Unit 536
- 22681 Oakgrove Unit 133
- 7 Dusk Way
- 2 Chestnut Dr
- 59 Cape Victoria
- 50 Bluff Cove Dr
- 4 Mosaic
- 8 Quebec
- 73 Rue du Chateau Unit 17
- 27 Northern Pine Loop
- 66 Elderwood
- 7 Burlingame Ln
- 74 Remington Ln
- 76 Remington Ln
- 78 Remington Ln
- 65 Remington Ln
- 75 Remington Ln
- 73 Remington Ln
- 2 Durango Ct
- 77 Remington Ln
- 71 Remington Ln
- 80 Remington Ln
- 4 Durango Ct
- 63 Remington Ln
- 6 Durango Ct
- 79 Remington Ln
- 8 Durango Ct
- 82 Remington Ln
- 61 Remington Ln
- 81 Remington Ln
- 10 Durango Ct
- 84 Remington Ln
