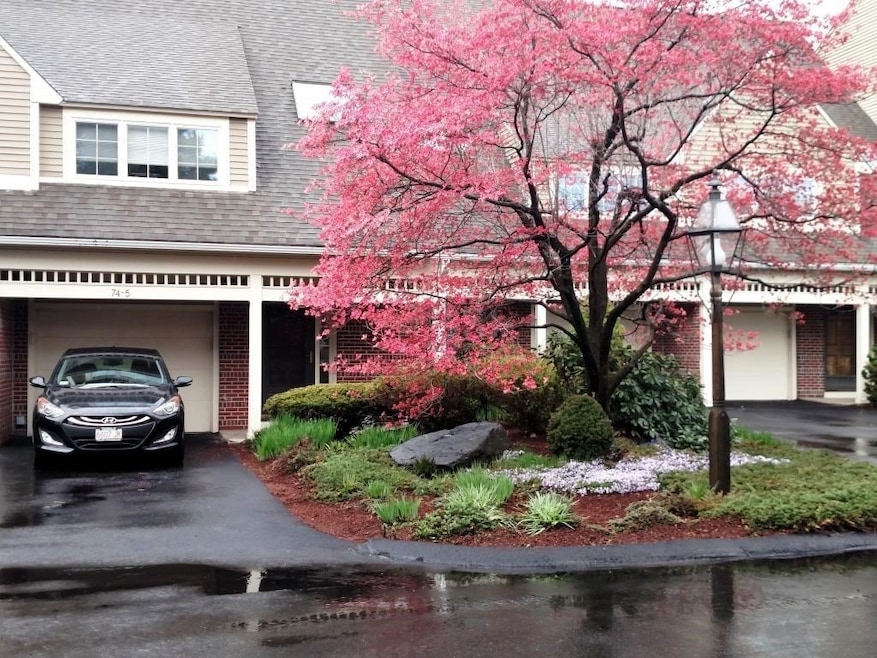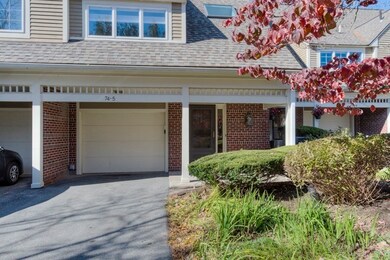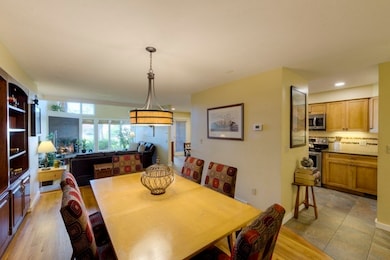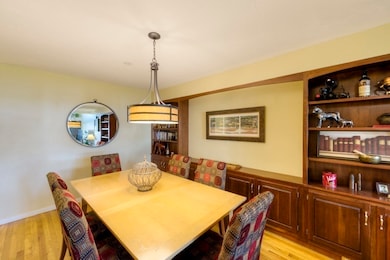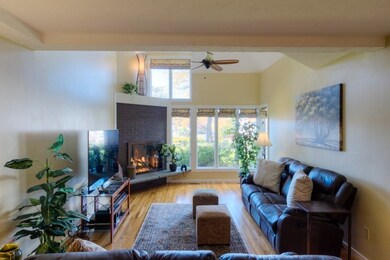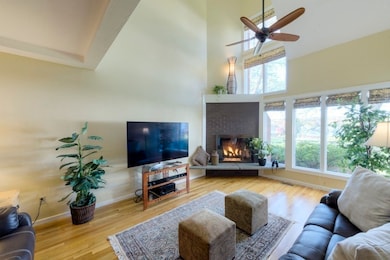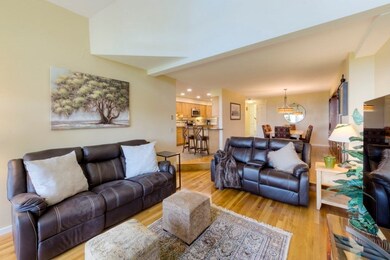
74 S Quinsigamond Ave Unit 5 Shrewsbury, MA 01545
Outlying Shrewsbury NeighborhoodHighlights
- Medical Services
- Lake View
- Open Floorplan
- Calvin Coolidge Elementary School Rated A
- Waterfront
- Clubhouse
About This Home
As of November 2023Beautiful condo on Lake Quinsigamond. Totally remodeled w/ HW Floors throughout. 3 floors of generous living space with amazing views of the courtyard and lake! Foyer’s soaring ceiling and natural light provide an inviting entrance. Well-equipped Kitchen with SS appliances, granite countertops, & warm maple cabinets. Breakfast Nook with adjacent brick patio offers a beautiful view of the lake to enjoy meals and sunsets. LR features a cozy gas fp, cathedral ceilings, and multiple windows to view the courtyard and lake in plenty of natural light. Spacious dining room provides an elegant & functional space for hosting. 2nd level, you'll find 2 BRs and a separate laundry with a soaker sink. Primary BR boasts two walk-in closets, a balcony, cathedral ceilings, and a luxurious BA with shower and jacuzzi tub. Expansive 3rd level provides options for double office or guest room. Pool, clubhouse, pickleball court & ample green space & parking. Close to UMass/restaurants/shopping
Townhouse Details
Home Type
- Townhome
Est. Annual Taxes
- $6,082
Year Built
- Built in 1987
Lot Details
- Waterfront
- Two or More Common Walls
HOA Fees
- $572 Monthly HOA Fees
Parking
- 1 Car Attached Garage
- Off-Street Parking
- Deeded Parking
Home Design
- Brick Exterior Construction
- Frame Construction
Interior Spaces
- 2,100 Sq Ft Home
- 3-Story Property
- Open Floorplan
- Central Vacuum
- Cathedral Ceiling
- Ceiling Fan
- Skylights
- Recessed Lighting
- Insulated Windows
- Living Room with Fireplace
- Bonus Room
- Lake Views
- Laundry on upper level
- Basement
Kitchen
- Range<<rangeHoodToken>>
- <<microwave>>
- Dishwasher
- Stainless Steel Appliances
- Solid Surface Countertops
Flooring
- Wood
- Ceramic Tile
Bedrooms and Bathrooms
- 2 Bedrooms
- Primary bedroom located on second floor
- Linen Closet
- Walk-In Closet
- Soaking Tub
- <<tubWithShowerToken>>
- Separate Shower
Outdoor Features
- Balcony
- Patio
Location
- Property is near public transit
- Property is near schools
Utilities
- Forced Air Heating and Cooling System
- 2 Cooling Zones
- 2 Heating Zones
- Heating System Uses Natural Gas
Listing and Financial Details
- Assessor Parcel Number M:38 B:009000 L:5,1680350
Community Details
Overview
- Association fees include insurance, maintenance structure, road maintenance, ground maintenance, snow removal, reserve funds
- 48 Units
- Quinsigamond Shores Community
Amenities
- Medical Services
- Community Garden
- Common Area
- Shops
- Clubhouse
Recreation
- Community Pool
Pet Policy
- Pets Allowed
Ownership History
Purchase Details
Purchase Details
Home Financials for this Owner
Home Financials are based on the most recent Mortgage that was taken out on this home.Similar Homes in the area
Home Values in the Area
Average Home Value in this Area
Purchase History
| Date | Type | Sale Price | Title Company |
|---|---|---|---|
| Quit Claim Deed | -- | None Available | |
| Quit Claim Deed | -- | None Available | |
| Deed | $225,000 | -- |
Mortgage History
| Date | Status | Loan Amount | Loan Type |
|---|---|---|---|
| Previous Owner | $250,000 | Adjustable Rate Mortgage/ARM | |
| Previous Owner | $300,000 | Commercial | |
| Previous Owner | $269,000 | Stand Alone Refi Refinance Of Original Loan | |
| Previous Owner | $268,800 | New Conventional | |
| Previous Owner | $120,000 | Purchase Money Mortgage |
Property History
| Date | Event | Price | Change | Sq Ft Price |
|---|---|---|---|---|
| 11/30/2023 11/30/23 | Sold | $610,000 | +2.6% | $290 / Sq Ft |
| 10/30/2023 10/30/23 | Pending | -- | -- | -- |
| 10/27/2023 10/27/23 | For Sale | $594,500 | +76.9% | $283 / Sq Ft |
| 10/21/2013 10/21/13 | Sold | $336,000 | 0.0% | $177 / Sq Ft |
| 10/16/2013 10/16/13 | Pending | -- | -- | -- |
| 09/10/2013 09/10/13 | Off Market | $336,000 | -- | -- |
| 08/18/2013 08/18/13 | For Sale | $349,000 | -- | $184 / Sq Ft |
Tax History Compared to Growth
Tax History
| Year | Tax Paid | Tax Assessment Tax Assessment Total Assessment is a certain percentage of the fair market value that is determined by local assessors to be the total taxable value of land and additions on the property. | Land | Improvement |
|---|---|---|---|---|
| 2025 | $67 | $555,700 | $0 | $555,700 |
| 2024 | $5,803 | $468,700 | $0 | $468,700 |
| 2023 | $6,082 | $463,600 | $0 | $463,600 |
| 2022 | $6,541 | $463,600 | $0 | $463,600 |
| 2021 | $5,043 | $382,300 | $0 | $382,300 |
| 2020 | $4,921 | $394,600 | $0 | $394,600 |
| 2019 | $5,161 | $410,600 | $0 | $410,600 |
| 2018 | $4,748 | $375,000 | $0 | $375,000 |
| 2017 | $4,682 | $364,900 | $0 | $364,900 |
| 2016 | $4,744 | $364,900 | $0 | $364,900 |
| 2015 | $4,817 | $364,900 | $0 | $364,900 |
Agents Affiliated with this Home
-
Rich Trifone

Seller's Agent in 2023
Rich Trifone
Re/Max Vision
(508) 450-2152
3 in this area
106 Total Sales
-
Kelly Panepinto

Buyer's Agent in 2023
Kelly Panepinto
RE/MAX
(781) 254-9489
1 in this area
156 Total Sales
-
Sara Kelleher

Seller's Agent in 2013
Sara Kelleher
Coldwell Banker Realty - Worcester
(508) 335-4800
8 in this area
86 Total Sales
-
Andrew Abu

Buyer's Agent in 2013
Andrew Abu
Andrew J. Abu Inc., REALTORS®
(508) 561-8004
27 in this area
204 Total Sales
Map
Source: MLS Property Information Network (MLS PIN)
MLS Number: 73174917
APN: SHRE-000038-009000-000005
- 73 S Quinsigamond Ave
- 28-30 Villa Rd
- 6 Shrewsbury Green Dr Unit J
- 26 Shrewsbury Green Dr Unit A
- 34 Shrewsbury Green Dr Unit I
- 65 Lake Ave Unit 831
- 65 Lake Ave Unit 809
- 65 Lake Ave Unit 1002
- 65 Lake Ave Unit 815
- 65 Lake Ave Unit 220
- 65 Lake Ave Unit 1007
- 65 Lake Ave Unit 1008
- 4 Hancock St
- 510 Oak St
- 190 S Quinsigamond Ave Unit 102
- 107 Alvarado Ave
- 9 Coburn Ave
- 6 Ayrshire Rd
- 470 Oak St
- 66 Locust Ave
