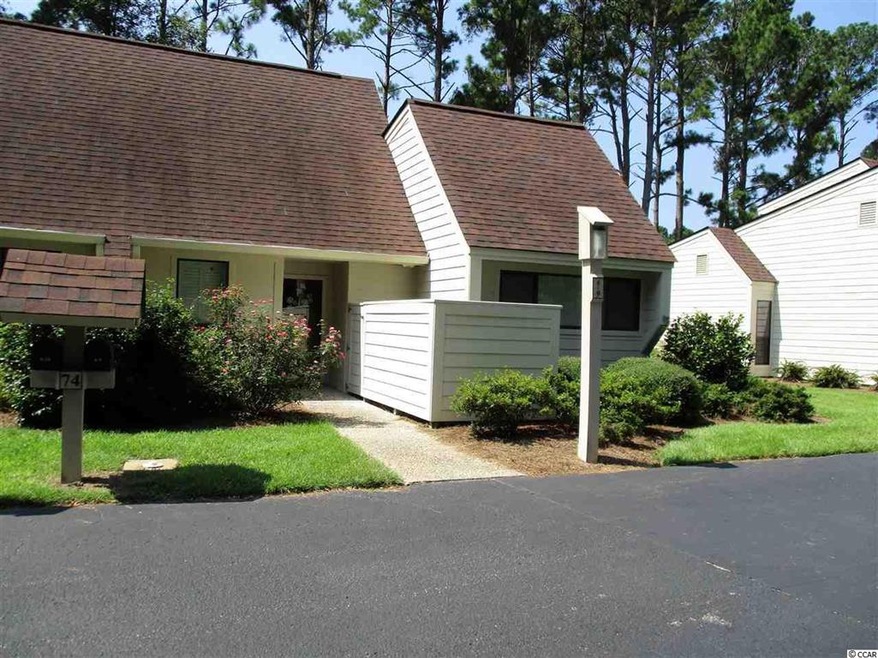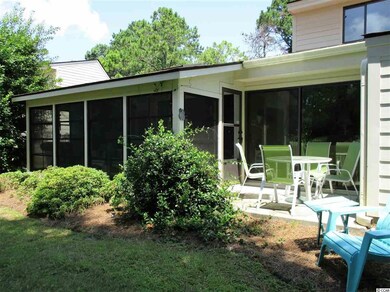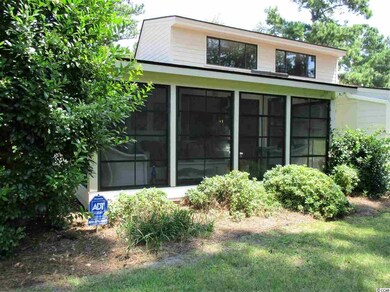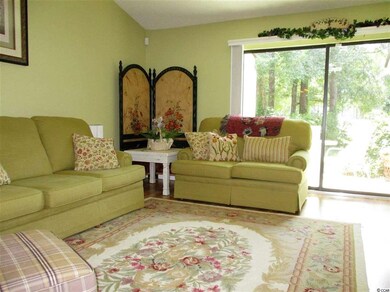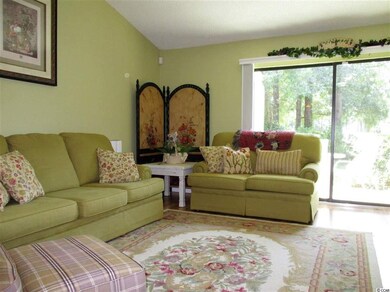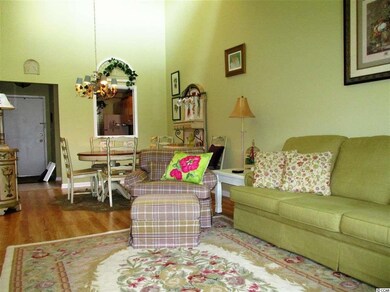
74 Tall Pines Way Unit Tall Pines 6-9 Pawleys Island, SC 29585
Estimated Value: $321,154 - $358,000
Highlights
- Private Pool
- Gated Community
- Deck
- Waccamaw Elementary School Rated A-
- Clubhouse
- Vaulted Ceiling
About This Home
As of October 2017Great Golf Villa on the 10th Fairway. 2 bedrooms, 2 baths, plus den or office. Plantation shutters, new laminate floors, vaulted ceilings in living and dining and master bedrooms. Private master bath and walk-in closet. Three season room plus deck and storage shed. Overlooks golf course. On site pool plus access to Litchfield By The Sea private beach included in fee.
Property Details
Home Type
- Condominium
Est. Annual Taxes
- $718
Year Built
- Built in 1985
Lot Details
- Lawn
HOA Fees
- $398 Monthly HOA Fees
Parking
- 1 to 5 Parking Spaces
Home Design
- Slab Foundation
- Concrete Siding
- Tile
Interior Spaces
- 1,176 Sq Ft Home
- 1-Story Property
- Furnished
- Vaulted Ceiling
- Ceiling Fan
- Window Treatments
- Entrance Foyer
- Combination Dining and Living Room
- Den
- Screened Porch
- Carpet
- Washer and Dryer
Kitchen
- Range
- Microwave
- Dishwasher
- Disposal
Bedrooms and Bathrooms
- 2 Bedrooms
- Walk-In Closet
- Bathroom on Main Level
- 2 Full Bathrooms
- Single Vanity
- Shower Only
Home Security
Outdoor Features
- Private Pool
- Deck
- Wood patio
Schools
- Waccamaw Elementary School
- Waccamaw Middle School
- Waccamaw High School
Utilities
- Central Heating and Cooling System
- Underground Utilities
- Water Heater
- High Speed Internet
- Phone Available
- Cable TV Available
Community Details
Overview
- Association fees include electric common, trash pickup, pool service, landscape/lawn, manager, security, rec. facilities, legal and accounting, common maint/repair, pest control
Amenities
- Door to Door Trash Pickup
- Clubhouse
Recreation
- Tennis Courts
- Community Pool
Pet Policy
- Only Owners Allowed Pets
Building Details
- Security
Security
- Gated Community
- Fire and Smoke Detector
Ownership History
Purchase Details
Purchase Details
Home Financials for this Owner
Home Financials are based on the most recent Mortgage that was taken out on this home.Purchase Details
Similar Homes in Pawleys Island, SC
Home Values in the Area
Average Home Value in this Area
Purchase History
| Date | Buyer | Sale Price | Title Company |
|---|---|---|---|
| Ruf Christine H | -- | None Available | |
| Ruf Dieter W | $175,000 | None Available | |
| Scheno Susan A | $142,500 | -- |
Property History
| Date | Event | Price | Change | Sq Ft Price |
|---|---|---|---|---|
| 10/26/2017 10/26/17 | Sold | $175,000 | -2.7% | $149 / Sq Ft |
| 07/24/2017 07/24/17 | For Sale | $179,900 | -- | $153 / Sq Ft |
Tax History Compared to Growth
Tax History
| Year | Tax Paid | Tax Assessment Tax Assessment Total Assessment is a certain percentage of the fair market value that is determined by local assessors to be the total taxable value of land and additions on the property. | Land | Improvement |
|---|---|---|---|---|
| 2024 | $718 | $6,400 | $0 | $6,400 |
| 2023 | $718 | $6,400 | $0 | $6,400 |
| 2022 | $662 | $6,400 | $0 | $6,400 |
| 2021 | $752 | $6,400 | $0 | $6,400 |
| 2020 | $750 | $6,400 | $0 | $6,400 |
| 2019 | $808 | $7,000 | $0 | $7,000 |
| 2018 | $826 | $70,000 | $0 | $0 |
| 2017 | $590 | $57,000 | $0 | $0 |
| 2016 | $583 | $8,550 | $0 | $0 |
| 2015 | $387 | $0 | $0 | $0 |
| 2014 | $387 | $142,500 | $0 | $142,500 |
| 2012 | -- | $150,000 | $0 | $150,000 |
Agents Affiliated with this Home
-
Cathy Bergeron

Seller's Agent in 2017
Cathy Bergeron
The Litchfield Company RE
(843) 543-3562
3 in this area
20 Total Sales
-
Neil Giesler

Buyer's Agent in 2017
Neil Giesler
Fnis Blac Knight MLS Solutions
(843) 240-1999
90 in this area
210 Total Sales
Map
Source: Coastal Carolinas Association of REALTORS®
MLS Number: 1716030
APN: 04-0413-033-06-09
- 1716 Club Cir
- 103 Club Cir Unit 1-1
- 134 Red Maple Dr Unit Cypress Point
- 118 Red Maple Dr
- 63 Condor Ct Unit SLB-5
- 24 Condor Ct Unit SLB-22
- 53 Condor Ct Unit SLB-4
- 13 Condor Ct Unit SLB-1
- 209 Goodson Loop
- 40 Parkside Dr
- 73 Condor Ct Unit SLB-6
- 93 Condor Ct Unit SLB-8
- 113 Condor Ct Unit SLB-10
- 681 Hawthorn Dr Unit LCC 3
- 1599 Hawthorn Dr
- 749 Club Cir
- 1616 Hawthorn Dr
- 1495 Hawthorn Dr
- 1562 Hawthorn Dr
- 80 Knight Cir Unit 2
- 74 Tall Pines Way Unit Tall Pines 6-9
- 74 Tall Pines Way
- 74 Tall Pines Way Unit 10
- 48 Tall Pines Way Unit 6-5
- 48 Tall Pines Way
- 58 Tall Pines Way Unit 6-7 Tall Pines at Ri
- 58 Tall Pines Way
- 58 Tall Pines Way Unit Private Community wi
- 58 Tall Pines Way Unit 8
- 96 Tall Pines Way
- 96 Tall Pines Way Unit Tall Pines
- 96 Tall Pines Way Unit 6-13
- 96 Tall Pines Way Unit 6-11
- 96 Tall Pines Way Unit 6-12
- 6 Tall Pines Way Unit 96
- 6 Tall Pines Way Unit River Club
- 6 Tall Pines Way Unit Tall Pines
- 6 Tall Pines Way
- 6 Tall Pines Way
- 6 Tall Pines Way
