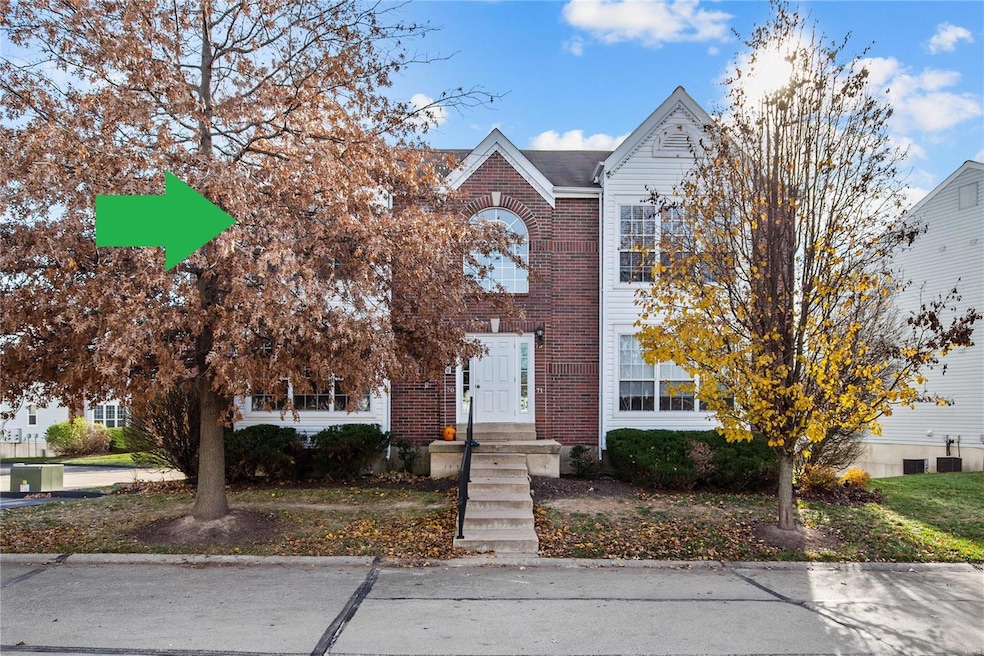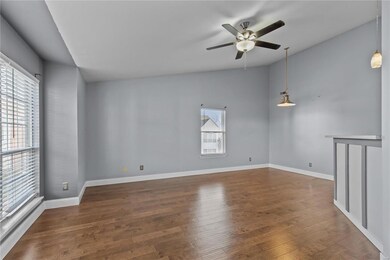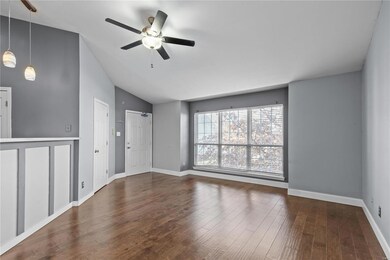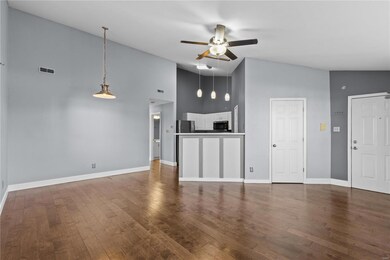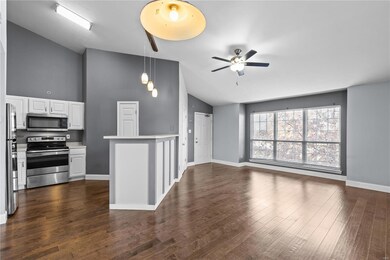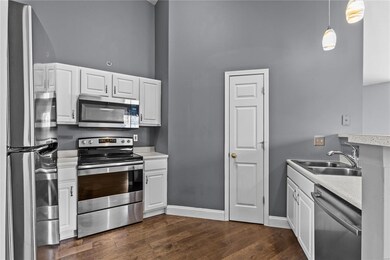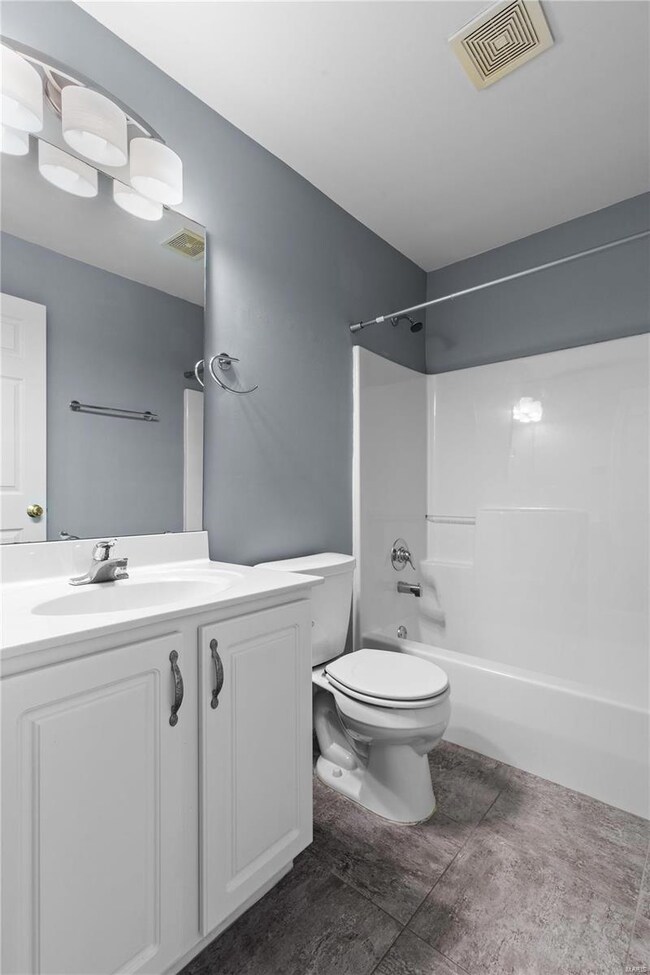
74 Timber Oaks Trail Unit 7C O Fallon, MO 63368
Highlights
- Unit is on the top floor
- Primary Bedroom Suite
- Deck
- Crossroads Elementary School Rated A-
- Open Floorplan
- Vaulted Ceiling
About This Home
As of January 2024Beautiful 2 bedroom/2 bath condo in Timber Creek Village at Winghaven. The warm interior welcomes you with a spacious living room that features a wall of large windows bringing in tons of natural light and hand scraped wood flooring. The kitchen is fabulous and features stainless steel appliances and pantry. A large guest bedroom, a full bath and convenient private laundry area. A spacious master bedroom that boasts a walk-in closet and ensuite with dual vanity and stand up glass shower. You will love to relax on your private deck overlooking the property after a long day. Large storage area in basement. Lots of additional parking and a private lower level 1 car garage. Convenient location near schools and parks with easy access to 40/64, 364 and 70! Ready to move in and make it your own!
Last Agent to Sell the Property
The Hermann London Group LLC License #2005030095 Listed on: 12/15/2023
Property Details
Home Type
- Condominium
Est. Annual Taxes
- $1,854
Year Built
- Built in 1999
HOA Fees
- $230 Monthly HOA Fees
Parking
- 1 Car Attached Garage
- Basement Garage
- Guest Parking
- Additional Parking
- Assigned Parking
Home Design
- 2-Story Property
- Traditional Architecture
- Brick or Stone Veneer Front Elevation
- Vinyl Siding
Interior Spaces
- 985 Sq Ft Home
- Open Floorplan
- Vaulted Ceiling
- Insulated Windows
- Sliding Doors
- Six Panel Doors
- Combination Dining and Living Room
- Wood Flooring
- Basement Storage
- Security Lights
Kitchen
- Breakfast Bar
- Electric Oven or Range
- Microwave
- Dishwasher
- Built-In or Custom Kitchen Cabinets
- Disposal
Bedrooms and Bathrooms
- 2 Main Level Bedrooms
- Primary Bedroom Suite
- Walk-In Closet
- 2 Full Bathrooms
- Dual Vanity Sinks in Primary Bathroom
- Shower Only
Laundry
- Laundry on main level
- Washer and Dryer Hookup
Schools
- Crossroads Elem. Elementary School
- Frontier Middle School
- Liberty High School
Utilities
- Forced Air Heating and Cooling System
- Electric Water Heater
Additional Features
- Deck
- Level Lot
- Unit is on the top floor
Community Details
- 4 Units
Listing and Financial Details
- Assessor Parcel Number 4-0036-8330-00-007C.0000000
Ownership History
Purchase Details
Home Financials for this Owner
Home Financials are based on the most recent Mortgage that was taken out on this home.Purchase Details
Home Financials for this Owner
Home Financials are based on the most recent Mortgage that was taken out on this home.Purchase Details
Home Financials for this Owner
Home Financials are based on the most recent Mortgage that was taken out on this home.Purchase Details
Home Financials for this Owner
Home Financials are based on the most recent Mortgage that was taken out on this home.Similar Homes in the area
Home Values in the Area
Average Home Value in this Area
Purchase History
| Date | Type | Sale Price | Title Company |
|---|---|---|---|
| Warranty Deed | -- | Touchstone Title & Abstract | |
| Warranty Deed | -- | Stl | |
| Warranty Deed | $104,450 | -- | |
| Warranty Deed | -- | -- |
Mortgage History
| Date | Status | Loan Amount | Loan Type |
|---|---|---|---|
| Open | $173,250 | New Conventional | |
| Previous Owner | $100,000 | Credit Line Revolving | |
| Previous Owner | $95,000 | New Conventional | |
| Previous Owner | $89,000 | New Conventional | |
| Previous Owner | $32,000 | Unknown | |
| Previous Owner | $101,562 | FHA | |
| Previous Owner | $65,650 | No Value Available |
Property History
| Date | Event | Price | Change | Sq Ft Price |
|---|---|---|---|---|
| 01/10/2024 01/10/24 | Sold | -- | -- | -- |
| 12/17/2023 12/17/23 | Pending | -- | -- | -- |
| 12/15/2023 12/15/23 | For Sale | $184,999 | +60.9% | $188 / Sq Ft |
| 06/20/2019 06/20/19 | Sold | -- | -- | -- |
| 05/10/2019 05/10/19 | Pending | -- | -- | -- |
| 05/08/2019 05/08/19 | For Sale | $115,000 | 0.0% | $117 / Sq Ft |
| 04/20/2019 04/20/19 | Pending | -- | -- | -- |
| 04/18/2019 04/18/19 | For Sale | $115,000 | -- | $117 / Sq Ft |
Tax History Compared to Growth
Tax History
| Year | Tax Paid | Tax Assessment Tax Assessment Total Assessment is a certain percentage of the fair market value that is determined by local assessors to be the total taxable value of land and additions on the property. | Land | Improvement |
|---|---|---|---|---|
| 2023 | $1,854 | $26,708 | $0 | $0 |
| 2022 | $1,624 | $21,759 | $0 | $0 |
| 2021 | $1,628 | $21,759 | $0 | $0 |
| 2020 | $1,546 | $19,932 | $0 | $0 |
| 2019 | $1,452 | $19,932 | $0 | $0 |
| 2018 | $1,361 | $17,766 | $0 | $0 |
| 2017 | $1,338 | $17,766 | $0 | $0 |
| 2016 | $1,381 | $17,594 | $0 | $0 |
| 2015 | $1,361 | $17,594 | $0 | $0 |
| 2014 | $1,279 | $17,757 | $0 | $0 |
Agents Affiliated with this Home
-

Seller's Agent in 2024
Adam Kruse
The Hermann London Group LLC
(314) 210-5115
8 in this area
131 Total Sales
-

Buyer's Agent in 2024
Mark Scheller
Mark Scheller Real Estate
(636) 532-8100
15 in this area
146 Total Sales
-

Seller's Agent in 2019
Peter Lu
EXP Realty, LLC
(314) 662-6578
32 in this area
937 Total Sales
-
E
Buyer's Agent in 2019
Emma Shukers
Fox & Riley Real Estate
Map
Source: MARIS MLS
MLS Number: MIS23073865
APN: 4-0036-8330-00-007C.0000000
- 7742 Ardmore Dr
- 7748 Ardmore Dr
- 612 Thornridge Dr
- 113 Salfen Farm Ct
- 416 Copper Tree Trail
- 6998 Route N
- 107 Wake Forest Dr
- 144 Keystone Crossing Dr
- 112 Wake Forest Place
- 1 Expanded McKnight @ Vdp
- 1 Clayton @ Vdp
- 1 Expanded Warson @ Vdp
- 1 McKnight @ Vdp
- 1 Warson @ Vdp
- 1661 Mount Mckinley Dr
- 116 Dardenne Place Dr
- 110 Dardenne Place Dr
- 116 Cedarstone Dr
- 0 Chesapeake @ Cedarstone Unit MAR24063701
- 0 Universal Design @ Cedarstone Unit MAR24063686
