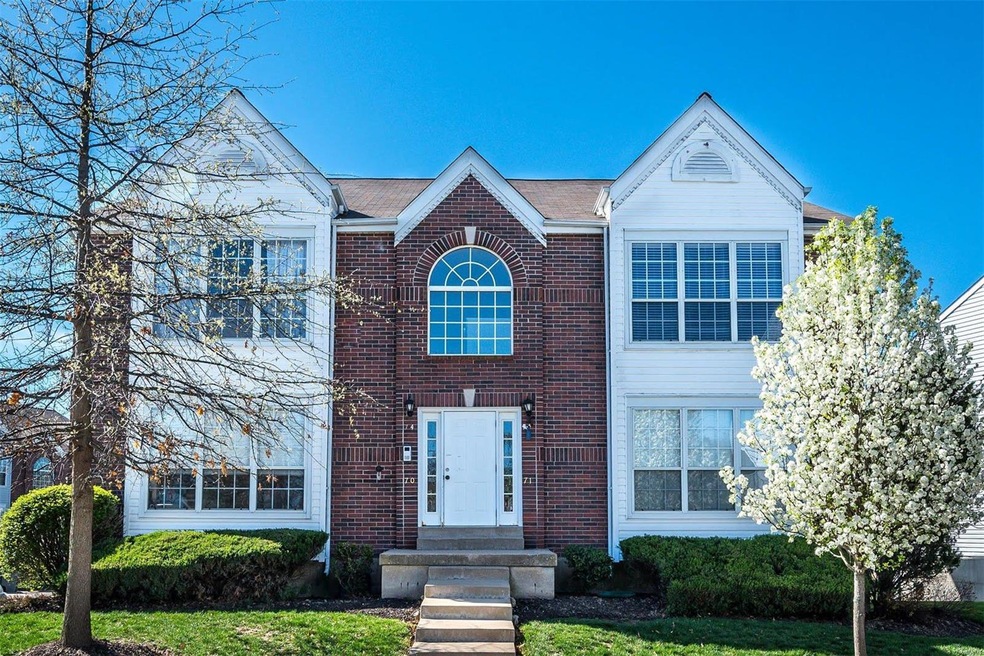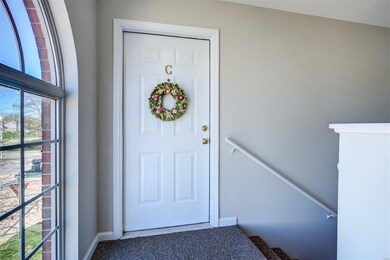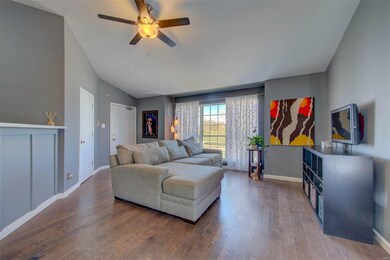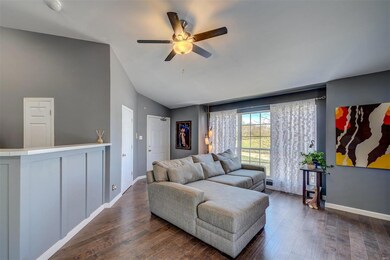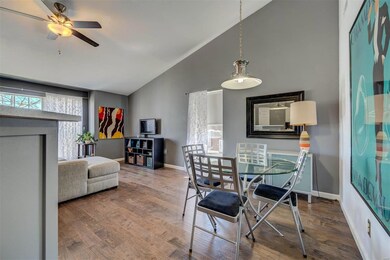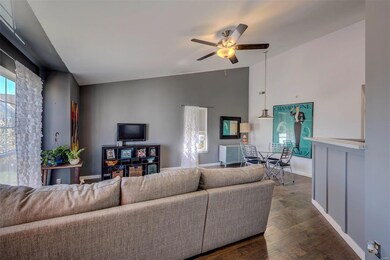
74 Timber Oaks Trail Unit 7C O Fallon, MO 63368
Highlights
- Unit is on the top floor
- Primary Bedroom Suite
- Deck
- Crossroads Elementary School Rated A-
- Open Floorplan
- Vaulted Ceiling
About This Home
As of January 2024***HIGHEST AND BEST OFFERS DUE BY 12 PM NOON FRIDAY 5/10/2019 WITH A 5 PM RESPONSE TIME*** CONDO IS NOT VA APPROVED. Stunning 2 bedroom, 2 full bathroom condo in O'Fallon, MO! Freshly painted, hand scraped wood flooring, cathedral ceilings, beautiful kitchen with stainless steel appliances, and tons of windows! In-unit laundry, with cute deck off the master suite. Great walk-in closet in the master, and plenty of closet space throughout. Large storage area in the basement and a 1 car garage with remote. Sewer, water, trash, and landscaping all included! Completely updated and move in ready! Walking distance to Crossroads Elementary School, and Winghaven Golf Club. Easy access to highways 40/64, 364, and 70!
Last Buyer's Agent
Emma Shukers
Fox & Riley Real Estate License #2019001428
Property Details
Home Type
- Condominium
Est. Annual Taxes
- $1,854
Year Built
- Built in 1999
HOA Fees
- $205 Monthly HOA Fees
Parking
- 1 Car Attached Garage
- Basement Garage
- Garage Door Opener
- Guest Parking
- Additional Parking
- Off-Street Parking
- Assigned Parking
Home Design
- Traditional Architecture
- Garden Apartment
- Brick or Stone Veneer Front Elevation
- Vinyl Siding
Interior Spaces
- 985 Sq Ft Home
- 1-Story Property
- Open Floorplan
- Vaulted Ceiling
- Ceiling Fan
- Insulated Windows
- Window Treatments
- Sliding Doors
- Six Panel Doors
- Combination Dining and Living Room
- Basement Storage
Kitchen
- Eat-In Kitchen
- Breakfast Bar
- Electric Oven or Range
- Microwave
- Dishwasher
- Built-In or Custom Kitchen Cabinets
- Disposal
Flooring
- Wood
- Partially Carpeted
Bedrooms and Bathrooms
- 2 Main Level Bedrooms
- Primary Bedroom Suite
- Walk-In Closet
- 2 Full Bathrooms
- Dual Vanity Sinks in Primary Bathroom
- Shower Only
Laundry
- Laundry on main level
- Washer and Dryer Hookup
Home Security
- Security Lights
- Intercom
Schools
- Crossroads Elem. Elementary School
- Frontier Middle School
- Liberty High School
Utilities
- Forced Air Heating and Cooling System
- Electric Water Heater
Additional Features
- Accessible Pathway
- Deck
- Unit is on the top floor
Community Details
- 4 Units
Listing and Financial Details
- Assessor Parcel Number 4-0036-8330-00-007C.0000000
Ownership History
Purchase Details
Home Financials for this Owner
Home Financials are based on the most recent Mortgage that was taken out on this home.Purchase Details
Home Financials for this Owner
Home Financials are based on the most recent Mortgage that was taken out on this home.Purchase Details
Home Financials for this Owner
Home Financials are based on the most recent Mortgage that was taken out on this home.Purchase Details
Home Financials for this Owner
Home Financials are based on the most recent Mortgage that was taken out on this home.Map
Home Values in the Area
Average Home Value in this Area
Purchase History
| Date | Type | Sale Price | Title Company |
|---|---|---|---|
| Warranty Deed | -- | Touchstone Title & Abstract | |
| Warranty Deed | -- | Stl | |
| Warranty Deed | $104,450 | -- | |
| Warranty Deed | -- | -- |
Mortgage History
| Date | Status | Loan Amount | Loan Type |
|---|---|---|---|
| Open | $173,250 | New Conventional | |
| Previous Owner | $100,000 | Credit Line Revolving | |
| Previous Owner | $95,000 | New Conventional | |
| Previous Owner | $89,000 | New Conventional | |
| Previous Owner | $32,000 | Unknown | |
| Previous Owner | $101,562 | FHA | |
| Previous Owner | $65,650 | No Value Available |
Property History
| Date | Event | Price | Change | Sq Ft Price |
|---|---|---|---|---|
| 01/10/2024 01/10/24 | Sold | -- | -- | -- |
| 12/17/2023 12/17/23 | Pending | -- | -- | -- |
| 12/15/2023 12/15/23 | For Sale | $184,999 | +60.9% | $188 / Sq Ft |
| 06/20/2019 06/20/19 | Sold | -- | -- | -- |
| 05/10/2019 05/10/19 | Pending | -- | -- | -- |
| 05/08/2019 05/08/19 | For Sale | $115,000 | 0.0% | $117 / Sq Ft |
| 04/20/2019 04/20/19 | Pending | -- | -- | -- |
| 04/18/2019 04/18/19 | For Sale | $115,000 | -- | $117 / Sq Ft |
Tax History
| Year | Tax Paid | Tax Assessment Tax Assessment Total Assessment is a certain percentage of the fair market value that is determined by local assessors to be the total taxable value of land and additions on the property. | Land | Improvement |
|---|---|---|---|---|
| 2023 | $1,854 | $26,708 | $0 | $0 |
| 2022 | $1,624 | $21,759 | $0 | $0 |
| 2021 | $1,628 | $21,759 | $0 | $0 |
| 2020 | $1,546 | $19,932 | $0 | $0 |
| 2019 | $1,452 | $19,932 | $0 | $0 |
| 2018 | $1,361 | $17,766 | $0 | $0 |
| 2017 | $1,338 | $17,766 | $0 | $0 |
| 2016 | $1,381 | $17,594 | $0 | $0 |
| 2015 | $1,361 | $17,594 | $0 | $0 |
| 2014 | $1,279 | $17,757 | $0 | $0 |
About the Listing Agent

Peter Lu, real estate professional and community specialist with EXP Realty, knows a thing or two about falling in love with a house. In 2004, he bought his own home and discovered the confusing world of real estate transactions. He quickly became convinced that there had to be a better way to get people into great houses. Since then, Peter has been committed to helping clients find the home of their dreams without the stress and worry the process usually entails. Whether you're buying or
Peter's Other Listings
Source: MARIS MLS
MLS Number: MAR19027313
APN: 4-0036-8330-00-007C.0000000
- 84 Timber Creek Dr Unit 8D
- 215 Timber Creek Dr Unit 21D
- 7723 Ardmore Dr
- 605 Thornridge Dr
- 105 Salfen Farm Ct
- 109 Salfen Farm Ct
- 1 Tbb Vesper @ Salfen Farm
- 1 Tbb Aurora @ Salfen Farm
- 321 Copper Tree Ct
- 6998 Route N
- 85 Alta Mira Ct
- 646 Hawk Run Dr Unit 44A
- 1 Expanded McKnight @ Vdp
- 1 Clayton @ Vdp
- 1 Expanded Warson @ Vdp
- 1 McKnight @ Vdp
- 1 Warson @ Vdp
- 110 Dardenne Place Dr
- 116 Cedarstone Dr
- 112 Cedarstone Dr
