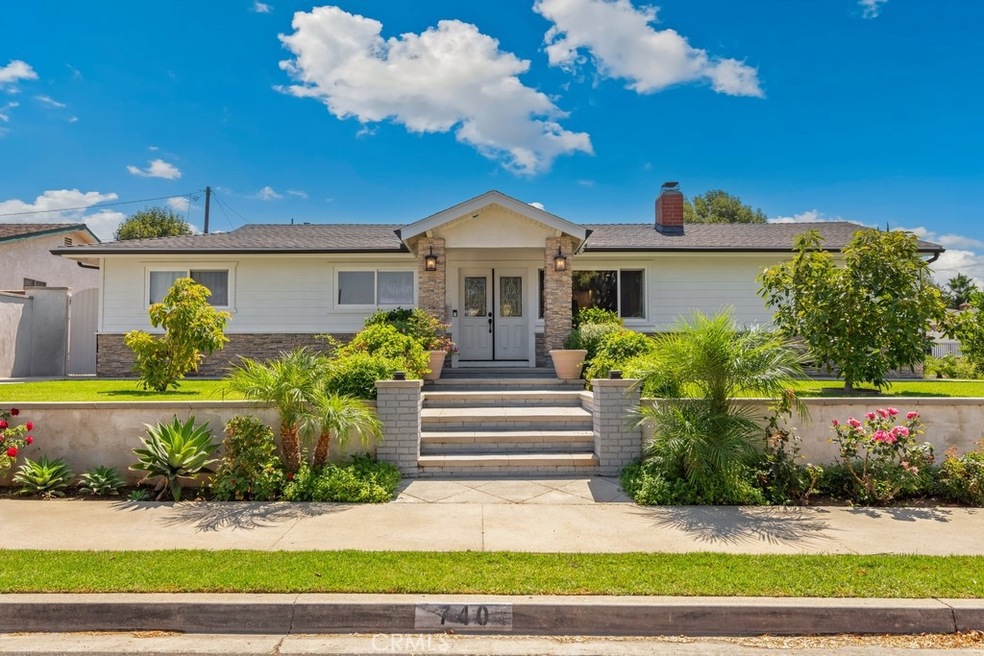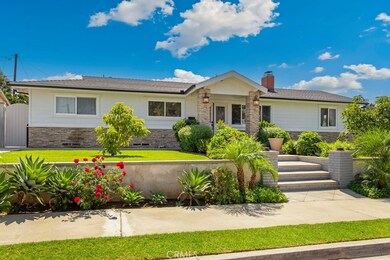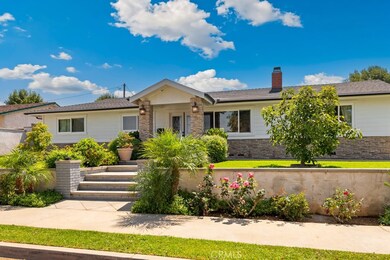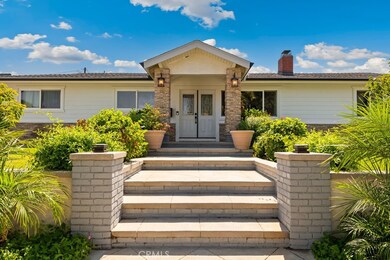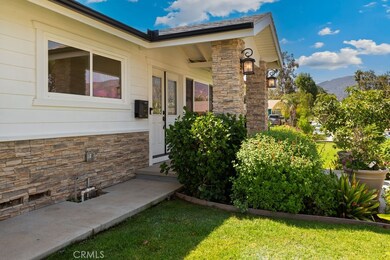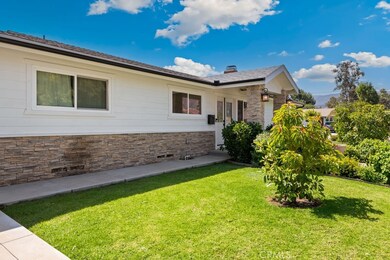
740 Butternut Ln Corona, CA 92882
Highlights
- RV Access or Parking
- Mountain View
- No HOA
- Updated Kitchen
- Quartz Countertops
- 2 Car Direct Access Garage
About This Home
As of January 2025Corner lot single-story home in West Corona! This light-filled 4-bedroom, 2.5-bath residence on a desirable corner lot, beautifully updated throughout. As you enter, you'll be greeted by a bright and inviting floor plan that effortlessly blends comfort and style. The remodeled kitchen, which opens to the living area, features elegant quartz countertops, a spacious kitchen island, and sleek stainless steel appliances, making it a chef's delight.
The living room boasts a cozy fireplace, perfect for relaxing evenings, while the separate dining room offers an ideal setting for hosting intimate dinner parties and gatherings. The home also includes updated bathrooms with modern vanities, adding a touch of luxury, and a small office, providing a quiet space for those who work from home.
Exit outside to the spacious backyard, ready for your personal touch. The covered patio is perfect for setting up an outdoor dining area, ideal for entertaining guests or enjoying al fresco meals. The large lawn offers ample space for outdoor activities and gardening. Additionally, the attached two-car garage provides convenience and extra storage.
Don't miss out on this exceptional opportunity to own a beautiful home on a corner lot in a desirable location. Schedule a tour today and envision yourself living in this charming West Corona residence!
Last Agent to Sell the Property
Mayra Nicolas
REDFIN CORPORATION Brokerage Phone: 909-809-9865 License #01822773

Home Details
Home Type
- Single Family
Est. Annual Taxes
- $5,305
Year Built
- Built in 1962
Lot Details
- 7,841 Sq Ft Lot
- Block Wall Fence
- Back Yard
- Density is up to 1 Unit/Acre
Parking
- 2 Car Direct Access Garage
- 4 Open Parking Spaces
- Parking Available
- Driveway
- RV Access or Parking
Property Views
- Mountain
- Neighborhood
Home Design
- Asbestos Shingle Roof
- Partial Copper Plumbing
Interior Spaces
- 1,508 Sq Ft Home
- 1-Story Property
- Wired For Data
- Wood Burning Fireplace
- Gas Fireplace
- Formal Entry
- Family Room Off Kitchen
- Living Room with Fireplace
Kitchen
- Updated Kitchen
- Open to Family Room
- Gas Oven
- Gas Range
- Kitchen Island
- Quartz Countertops
- Pots and Pans Drawers
- Self-Closing Drawers and Cabinet Doors
Flooring
- Carpet
- Tile
Bedrooms and Bathrooms
- 4 Main Level Bedrooms
- Remodeled Bathroom
- 2 Bathrooms
- Quartz Bathroom Countertops
- Walk-in Shower
- Exhaust Fan In Bathroom
Laundry
- Laundry Room
- Laundry in Garage
- Gas And Electric Dryer Hookup
Outdoor Features
- Exterior Lighting
Utilities
- Central Heating and Cooling System
- Vented Exhaust Fan
- Gas Water Heater
- Septic Type Unknown
Community Details
- No Home Owners Association
Listing and Financial Details
- Tax Lot 29
- Tax Tract Number 2319
- Assessor Parcel Number 102092020
- $27 per year additional tax assessments
Ownership History
Purchase Details
Home Financials for this Owner
Home Financials are based on the most recent Mortgage that was taken out on this home.Purchase Details
Home Financials for this Owner
Home Financials are based on the most recent Mortgage that was taken out on this home.Purchase Details
Home Financials for this Owner
Home Financials are based on the most recent Mortgage that was taken out on this home.Purchase Details
Home Financials for this Owner
Home Financials are based on the most recent Mortgage that was taken out on this home.Purchase Details
Purchase Details
Home Financials for this Owner
Home Financials are based on the most recent Mortgage that was taken out on this home.Map
Similar Homes in Corona, CA
Home Values in the Area
Average Home Value in this Area
Purchase History
| Date | Type | Sale Price | Title Company |
|---|---|---|---|
| Grant Deed | $725,000 | None Listed On Document | |
| Interfamily Deed Transfer | -- | Old Republic Title Company | |
| Interfamily Deed Transfer | -- | Old Republic Title Company | |
| Grant Deed | $435,000 | Old Republic Title Company | |
| Grant Deed | $351,000 | Chicago Title Company | |
| Trustee Deed | $260,000 | None Available | |
| Interfamily Deed Transfer | -- | Stewart Title Of Ca Inc |
Mortgage History
| Date | Status | Loan Amount | Loan Type |
|---|---|---|---|
| Previous Owner | $580,000 | New Conventional | |
| Previous Owner | $421,950 | New Conventional | |
| Previous Owner | $333,231 | FHA | |
| Previous Owner | $337,375 | FHA | |
| Previous Owner | $344,642 | FHA | |
| Previous Owner | $544,185 | Reverse Mortgage Home Equity Conversion Mortgage | |
| Previous Owner | $155,000 | Unknown | |
| Previous Owner | $128,000 | Fannie Mae Freddie Mac | |
| Previous Owner | $90,000 | Unknown | |
| Previous Owner | $42,186 | Stand Alone Refi Refinance Of Original Loan | |
| Previous Owner | $14,000 | Unknown |
Property History
| Date | Event | Price | Change | Sq Ft Price |
|---|---|---|---|---|
| 01/09/2025 01/09/25 | Sold | $725,000 | +0.7% | $481 / Sq Ft |
| 08/14/2024 08/14/24 | For Sale | $720,000 | +65.5% | $477 / Sq Ft |
| 09/28/2018 09/28/18 | Sold | $435,000 | +1.2% | $288 / Sq Ft |
| 09/10/2018 09/10/18 | Pending | -- | -- | -- |
| 09/04/2018 09/04/18 | For Sale | $429,999 | 0.0% | $285 / Sq Ft |
| 08/19/2018 08/19/18 | Pending | -- | -- | -- |
| 08/14/2018 08/14/18 | For Sale | $429,999 | +22.5% | $285 / Sq Ft |
| 05/29/2014 05/29/14 | Sold | $351,000 | +0.3% | $233 / Sq Ft |
| 05/01/2014 05/01/14 | Pending | -- | -- | -- |
| 04/12/2014 04/12/14 | For Sale | $349,900 | -- | $232 / Sq Ft |
Tax History
| Year | Tax Paid | Tax Assessment Tax Assessment Total Assessment is a certain percentage of the fair market value that is determined by local assessors to be the total taxable value of land and additions on the property. | Land | Improvement |
|---|---|---|---|---|
| 2023 | $5,305 | $466,405 | $107,219 | $359,186 |
| 2022 | $5,136 | $457,261 | $105,117 | $352,144 |
| 2021 | $5,034 | $448,296 | $103,056 | $345,240 |
| 2020 | $4,979 | $443,700 | $102,000 | $341,700 |
| 2019 | $4,863 | $435,000 | $100,000 | $335,000 |
| 2018 | $5,427 | $378,151 | $96,960 | $281,191 |
| 2017 | $5,303 | $370,737 | $95,059 | $275,678 |
| 2016 | $5,264 | $363,469 | $93,196 | $270,273 |
| 2015 | $5,185 | $358,012 | $91,798 | $266,214 |
| 2014 | $454 | $46,459 | $11,829 | $34,630 |
Source: California Regional Multiple Listing Service (CRMLS)
MLS Number: CV24162026
APN: 102-092-020
- 2285 Ridgeview Terrace
- 2174 Pine Crest Dr
- 2010 Oakland Hills Dr
- 1930 Via Del Rio
- 823 Via Felipe
- 1037 Serfas Club Dr
- 1950 Pine Crest Dr
- 1931 Pine Crest Dr
- 809 Paseo Grande
- 1081 Vista Lomas Ln
- 1717 Via Del Rio
- 869 Encino Place
- 1871 Hilltop Cir
- 1140 Via Viento Ln
- 2163 Applegate Dr
- 2899 Amber Dr
- 1430 Tanglewood Dr
- 3165 Sagewood Ln
- 1533 Camelot Dr
- 1558 Camelot Dr
