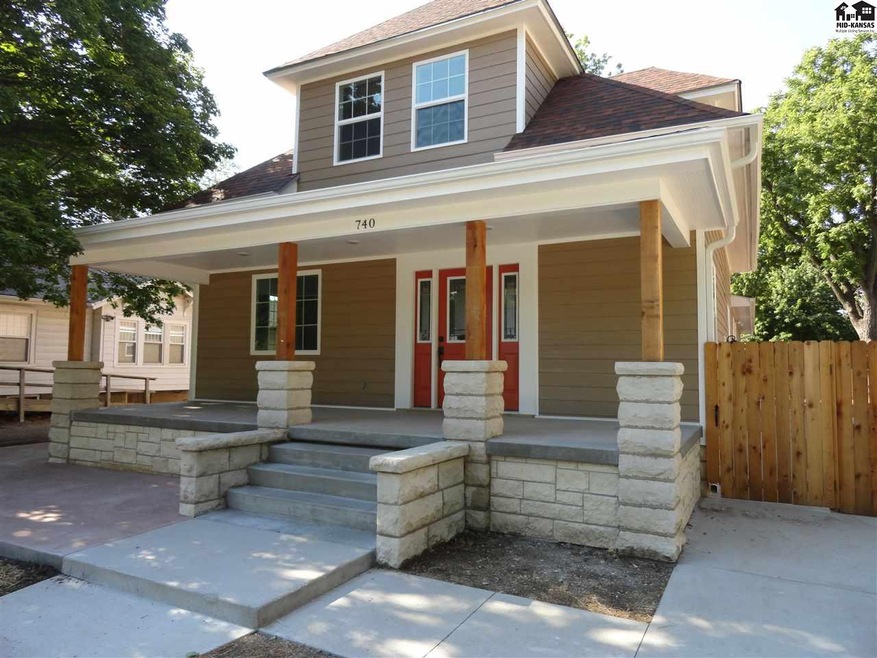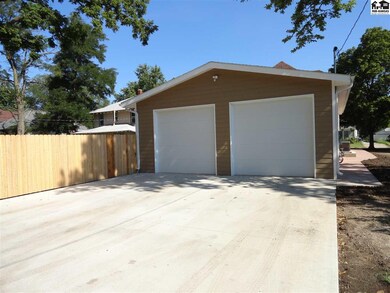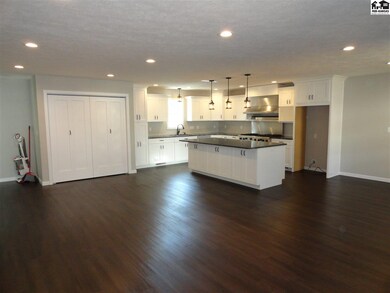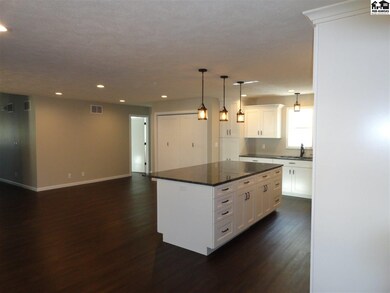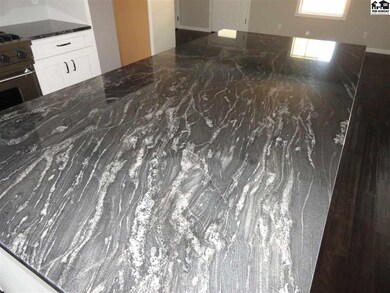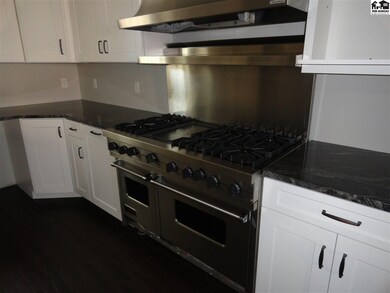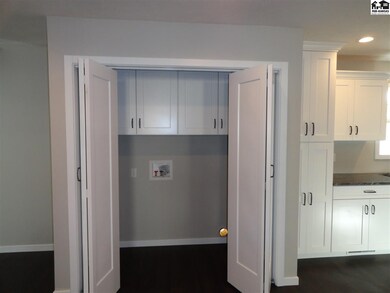
740 E Euclid St McPherson, KS 67460
Highlights
- Wood Flooring
- Community Pool
- Double Pane Windows
- Bonus Room
- Covered patio or porch
- 5-minute walk to Lakeside Park
About This Home
As of February 2025Come take a look at this completely remodeled 5 bedroom 3 bath home located close to parks, schools and public swimming pool. Original home in the front was added on with new construction in the back. All walls were gutted to the studs in the original part of home. All new windows. All new wiring, plumbing and heating and air. Large (over 650 square feet) kitchen and dining area has been tastefully done with granite countertops and a 4' X 8' granite island, Viking 6 burner gas range and hood to match. Kitchen drawers have soft close mechanisms. Bathrooms all have solid surface countertops, equipped with tub/shower combos and are very nice sized. Oversized 2 car garage has ceilings over 10' tall and measures 27' wide by 25' deep. New concrete, stonework and privacy fence on the outside. Don't miss out on this amazing home. Call listing agent today for your personal tour.
Last Buyer's Agent
MEMBER NON
NONMENBER
Home Details
Home Type
- Single Family
Est. Annual Taxes
- $988
Year Built
- Built in 1916
Lot Details
- 9,148 Sq Ft Lot
- Lot Dimensions are 62.5' x 147'
- Privacy Fence
- Wood Fence
Home Design
- Concrete Foundation
- Poured Concrete
- Ceiling Insulation
- HardiePlank Siding
Interior Spaces
- 1.5-Story Property
- Sheet Rock Walls or Ceilings
- Ceiling Fan
- Double Pane Windows
- Vinyl Clad Windows
- Combination Kitchen and Dining Room
- Bonus Room
- Fire and Smoke Detector
Kitchen
- Range Hood
- Microwave
- Dishwasher
- Disposal
Flooring
- Wood
- Carpet
- Laminate
Bedrooms and Bathrooms
- En-Suite Primary Bedroom
- 3 Full Bathrooms
Laundry
- Laundry on main level
- 220 Volts In Laundry
Partially Finished Basement
- Basement Fills Entire Space Under The House
- Interior and Exterior Basement Entry
- 2 Bedrooms in Basement
Parking
- 2 Car Attached Garage
- Alley Access
- Garage Door Opener
Schools
- Washington-Mcp Elementary School
- Mcpherson Middle School
- Mcpherson High School
Utilities
- Central Heating and Cooling System
- Electric Water Heater
Additional Features
- Covered patio or porch
- City Lot
Community Details
- Community Playground
- Community Pool
Listing and Financial Details
- Assessor Parcel Number 0591382801007003000
Map
Home Values in the Area
Average Home Value in this Area
Property History
| Date | Event | Price | Change | Sq Ft Price |
|---|---|---|---|---|
| 02/07/2025 02/07/25 | Sold | -- | -- | -- |
| 02/07/2025 02/07/25 | Sold | -- | -- | -- |
| 01/15/2025 01/15/25 | For Sale | $419,000 | 0.0% | $153 / Sq Ft |
| 01/15/2025 01/15/25 | Pending | -- | -- | -- |
| 11/11/2024 11/11/24 | For Sale | $419,000 | +50.2% | $153 / Sq Ft |
| 09/22/2017 09/22/17 | Sold | -- | -- | -- |
| 08/18/2017 08/18/17 | Pending | -- | -- | -- |
| 07/30/2017 07/30/17 | For Sale | $279,000 | +329.9% | $105 / Sq Ft |
| 12/22/2016 12/22/16 | Sold | -- | -- | -- |
| 12/08/2016 12/08/16 | Pending | -- | -- | -- |
| 11/29/2016 11/29/16 | For Sale | $64,900 | -- | $37 / Sq Ft |
Tax History
| Year | Tax Paid | Tax Assessment Tax Assessment Total Assessment is a certain percentage of the fair market value that is determined by local assessors to be the total taxable value of land and additions on the property. | Land | Improvement |
|---|---|---|---|---|
| 2024 | $45 | $31,415 | $3,238 | $28,177 |
| 2023 | $4,515 | $31,416 | $2,605 | $28,811 |
| 2022 | $4,378 | $31,416 | $2,958 | $28,458 |
| 2021 | $4,530 | $31,416 | $2,958 | $28,458 |
| 2020 | $4,519 | $31,416 | $2,919 | $28,497 |
| 2019 | $4,530 | $31,415 | $2,747 | $28,668 |
| 2018 | $4,421 | $30,934 | $2,430 | $28,504 |
| 2017 | $964 | $6,587 | $2,266 | $4,321 |
| 2016 | $988 | $6,834 | $2,266 | $4,568 |
| 2015 | -- | $6,699 | $2,370 | $4,329 |
| 2014 | -- | $6,699 | $1,924 | $4,775 |
Deed History
| Date | Type | Sale Price | Title Company |
|---|---|---|---|
| Deed | $10,000 | -- |
Similar Homes in the area
Source: Mid-Kansas MLS
MLS Number: 35699
APN: 138-28-0-10-07-003.00-0
- 619 E Kansas Ave
- 204 N Lakeside Dr
- 108 Eastmoor Dr
- 617 E Hancock St
- 400 N Lakeside Dr
- 100 N Maxwell St
- 320 N Maxwell St
- 610 N Elm St
- 618 N Elm St
- 839 N Wheeler St
- 720 N Elm St
- 1211 Eastmoor Dr
- 904 N Maxwell St
- 420 S Ash St
- 800 Mallard Dr
- 800 Turkey Creek Dr
- 531 Eshelman St
- 1423 E 1st St
- 904 Mallard Dr
- 1429 E 1st St
