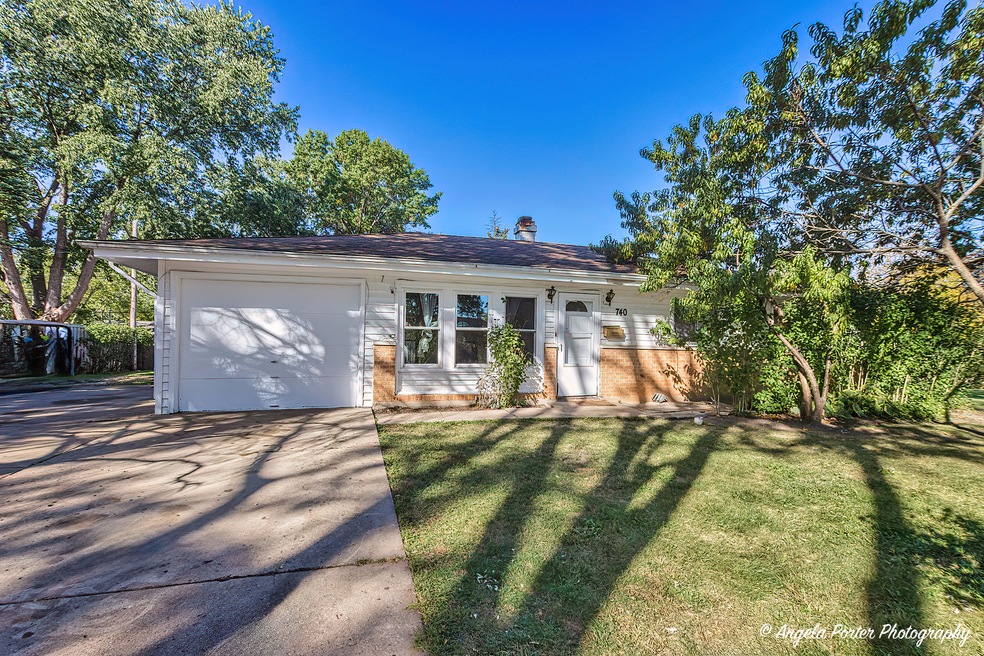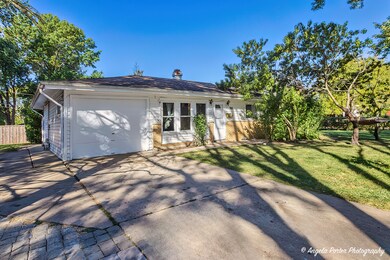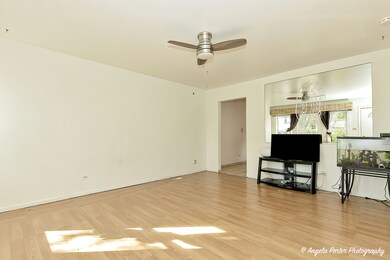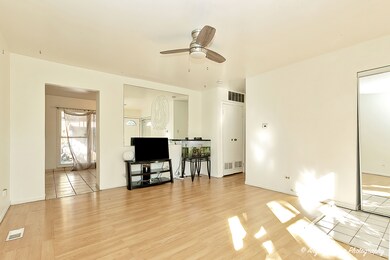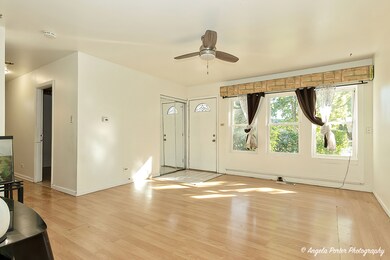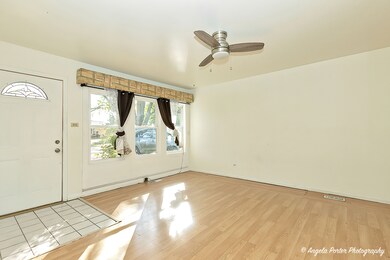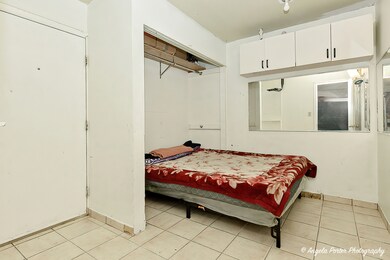
740 Morton St Hoffman Estates, IL 60169
South Hoffman Estates NeighborhoodHighlights
- 1 Car Attached Garage
- Living Room
- 1-Story Property
- Helen Keller Junior High School Rated A-
- Laundry Room
- Forced Air Heating and Cooling System
About This Home
As of December 2024Discover this delightful 3-bedroom, 1-bathroom ranch home located in the heart of Hoffman Estates. Situated in a quiet, established neighborhood, this property offers both comfort and convenience, making it perfect for families or anyone seeking single-level living. Step inside to find a spacious and bright living room with large windows that allow for plenty of natural light. The open-concept layout flows seamlessly into the dining area, perfect for hosting gatherings or cozy family dinners. The kitchen is well-appointed with ample cabinet space, a pantry, and updated appliances, providing everything you need for easy meal preparation. The home features three generously sized bedrooms with plenty of closet space. Outside, you'll find a large, backyard that's perfect for outdoor entertaining, gardening, or play. Sitting on a double corner lot with private bushes all the way around, including a patio! This home is located in a highly rated school district, close to parks, shopping, restaurants, and easy access to highways for commuters. Whether you're a first-time homebuyer or looking to downsize, this property offers a fantastic opportunity to own in a prime location. With a little TLC, this one could be yours! SOLD AS IS. Don't miss the chance to make 740 Morton Street your new home!
Last Agent to Sell the Property
RE/MAX Home Sweet Home License #471021893 Listed on: 10/11/2024

Home Details
Home Type
- Single Family
Est. Annual Taxes
- $6,655
Year Built
- Built in 1958
Lot Details
- Lot Dimensions are 91x125
Parking
- 1 Car Attached Garage
- Parking Included in Price
Interior Spaces
- 1,092 Sq Ft Home
- 1-Story Property
- Family Room
- Living Room
- Dining Room
- Laundry Room
Bedrooms and Bathrooms
- 3 Bedrooms
- 3 Potential Bedrooms
- 1 Full Bathroom
Utilities
- Forced Air Heating and Cooling System
- Heating System Uses Natural Gas
Ownership History
Purchase Details
Home Financials for this Owner
Home Financials are based on the most recent Mortgage that was taken out on this home.Purchase Details
Home Financials for this Owner
Home Financials are based on the most recent Mortgage that was taken out on this home.Purchase Details
Home Financials for this Owner
Home Financials are based on the most recent Mortgage that was taken out on this home.Similar Homes in Hoffman Estates, IL
Home Values in the Area
Average Home Value in this Area
Purchase History
| Date | Type | Sale Price | Title Company |
|---|---|---|---|
| Warranty Deed | $255,000 | None Listed On Document | |
| Warranty Deed | $170,000 | Lawyers Title Insurance Corp | |
| Warranty Deed | -- | -- |
Mortgage History
| Date | Status | Loan Amount | Loan Type |
|---|---|---|---|
| Previous Owner | $184,187 | Fannie Mae Freddie Mac | |
| Previous Owner | $167,525 | FHA | |
| Previous Owner | $167,582 | FHA | |
| Previous Owner | $145,501 | FHA |
Property History
| Date | Event | Price | Change | Sq Ft Price |
|---|---|---|---|---|
| 12/04/2024 12/04/24 | Sold | $255,000 | +2.4% | $234 / Sq Ft |
| 10/16/2024 10/16/24 | Pending | -- | -- | -- |
| 10/11/2024 10/11/24 | For Sale | $249,000 | -- | $228 / Sq Ft |
Tax History Compared to Growth
Tax History
| Year | Tax Paid | Tax Assessment Tax Assessment Total Assessment is a certain percentage of the fair market value that is determined by local assessors to be the total taxable value of land and additions on the property. | Land | Improvement |
|---|---|---|---|---|
| 2024 | $6,655 | $25,000 | $6,825 | $18,175 |
| 2023 | $6,409 | $25,000 | $6,825 | $18,175 |
| 2022 | $6,409 | $25,000 | $6,825 | $18,175 |
| 2021 | $5,835 | $20,745 | $4,834 | $15,911 |
| 2020 | $5,773 | $20,745 | $4,834 | $15,911 |
| 2019 | $5,820 | $23,310 | $4,834 | $18,476 |
| 2018 | $4,545 | $17,374 | $4,265 | $13,109 |
| 2017 | $4,483 | $17,374 | $4,265 | $13,109 |
| 2016 | $4,432 | $17,374 | $4,265 | $13,109 |
| 2015 | $4,422 | $16,390 | $3,696 | $12,694 |
| 2014 | $4,361 | $16,390 | $3,696 | $12,694 |
| 2013 | $4,231 | $16,390 | $3,696 | $12,694 |
Agents Affiliated with this Home
-
Tamara Hernandez

Seller's Agent in 2024
Tamara Hernandez
RE/MAX Home Sweet Home
(847) 370-1004
1 in this area
224 Total Sales
-
Claudia Spinnato

Buyer's Agent in 2024
Claudia Spinnato
WE Realty
(630) 669-1452
2 in this area
44 Total Sales
Map
Source: Midwest Real Estate Data (MRED)
MLS Number: 12186321
APN: 07-16-408-003-0000
- 377 Grissom Ct Unit 4SD4
- 565 Flagstaff Ln
- 359 Juniper Tree Ct Unit 3
- 225 Bode Rd
- 560 Morton St
- 989 Spring Mill Dr
- 480 Illinois Blvd
- 600 Mesa Dr Unit 103
- 180 Kingman Ln
- 605 Hill Dr Unit 206
- 615 Hill Dr Unit 303
- 530 Morgan Ln
- 80 Flagstaff Ln
- 1025 Higgins Quarters Dr Unit 4-109
- 1195 Meadow Ln Unit 213
- 1195 Meadow Ln Unit 114
- 1075 Higgins Quarters Dr Unit 3-208
- 705 Heritage Dr Unit 312
- 720 Hill Dr Unit 8303
- 730 Hill Dr Unit 9205
