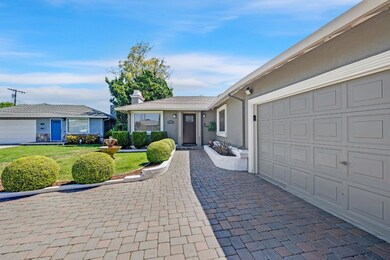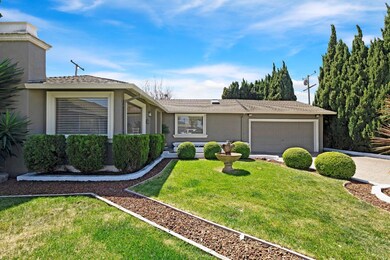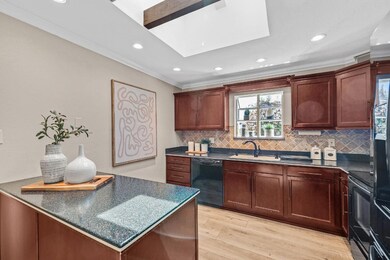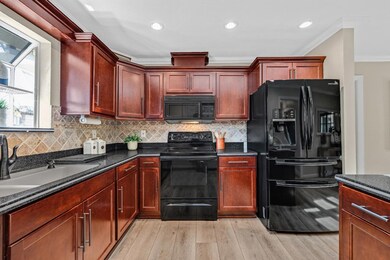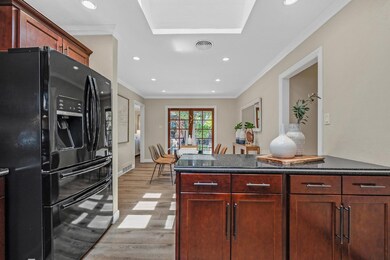
740 Santa Christina Ct Sunnyvale, CA 94085
Snail NeighborhoodHighlights
- Spa
- Deck
- Skylights in Kitchen
- Fremont High School Rated A
- Neighborhood Views
- 4-minute walk to Columbia Park
About This Home
As of May 2025This home is a perfect 10! Offering single-story living, a large lot, and generous square footage, its located in a peaceful cul-de-sac and truly has it all. Situated on a rare 8,016 sq ft lot, this beautifully updated home features 4 bedrooms, 2 bathrooms, and 1,911 sq ft of living space. Recently remodeled with modern bathrooms, new flooring, and fresh paint throughout, this home is move-in ready. The living room boasts a cozy fireplace, while the spacious family room includes a built-in bar ideal for entertaining. The large private backyard features a built-in BBQ, making it perfect for relaxing or hosting gatherings. The functional layout provides ample storage and closet space for added convenience. Conveniently located next to a park and just minutes away from both Apple campuses, LinkedIn, Caltrain, and downtown Sunnyvale. Enjoy easy access to excellent dining options, AMC theaters, Whole Foods, and more. This home is the ultimate blend of comfort, style, and location!
Last Agent to Sell the Property
Coldwell Banker Realty License #01836865 Listed on: 04/10/2025

Last Buyer's Agent
Jenny Rowe
Redfin License #01990690

Home Details
Home Type
- Single Family
Est. Annual Taxes
- $5,911
Year Built
- Built in 1955
Lot Details
- 8,015 Sq Ft Lot
- Wood Fence
- Pie Shaped Lot
- Level Lot
- Sprinklers on Timer
- Back Yard Fenced
- Zoning described as R0
Parking
- 2 Car Garage
Home Design
- Pillar, Post or Pier Foundation
- Composition Roof
- Concrete Perimeter Foundation
- Stucco
Interior Spaces
- 1,911 Sq Ft Home
- 1-Story Property
- Ceiling Fan
- Skylights in Kitchen
- Bay Window
- Separate Family Room
- Living Room with Fireplace
- Dining Area
- Neighborhood Views
Kitchen
- Eat-In Kitchen
- Electric Oven
- <<microwave>>
- Dishwasher
- Disposal
Flooring
- Laminate
- Tile
Bedrooms and Bathrooms
- 4 Bedrooms
- Remodeled Bathroom
- 2 Full Bathrooms
- Low Flow Toliet
- Bathtub Includes Tile Surround
Laundry
- Laundry in unit
- Washer and Dryer
Basement
- Sump Pump
- Crawl Space
Outdoor Features
- Spa
- Deck
- Fire Pit
- Shed
- Barbecue Area
Utilities
- Forced Air Heating System
- Wood Insert Heater
- Vented Exhaust Fan
- 220 Volts
Listing and Financial Details
- Assessor Parcel Number 204-05-036
Ownership History
Purchase Details
Home Financials for this Owner
Home Financials are based on the most recent Mortgage that was taken out on this home.Purchase Details
Home Financials for this Owner
Home Financials are based on the most recent Mortgage that was taken out on this home.Purchase Details
Purchase Details
Home Financials for this Owner
Home Financials are based on the most recent Mortgage that was taken out on this home.Similar Homes in Sunnyvale, CA
Home Values in the Area
Average Home Value in this Area
Purchase History
| Date | Type | Sale Price | Title Company |
|---|---|---|---|
| Grant Deed | $2,300,000 | First American Title | |
| Interfamily Deed Transfer | -- | First American Title Company | |
| Interfamily Deed Transfer | -- | First American Title Company | |
| Interfamily Deed Transfer | -- | None Available | |
| Interfamily Deed Transfer | -- | None Available | |
| Grant Deed | $310,000 | Old Republic Title Company |
Mortgage History
| Date | Status | Loan Amount | Loan Type |
|---|---|---|---|
| Open | $1,750,000 | New Conventional | |
| Previous Owner | $250,000 | Credit Line Revolving | |
| Previous Owner | $250,000 | Credit Line Revolving | |
| Previous Owner | $244,200 | New Conventional | |
| Previous Owner | $150,000 | Credit Line Revolving | |
| Previous Owner | $300,000 | Unknown | |
| Previous Owner | $300,700 | Unknown | |
| Previous Owner | $100,000 | Credit Line Revolving | |
| Previous Owner | $300,700 | Unknown | |
| Previous Owner | $50,000 | Credit Line Revolving | |
| Previous Owner | $320,000 | Unknown | |
| Previous Owner | $45,000 | Credit Line Revolving | |
| Previous Owner | $248,000 | No Value Available | |
| Previous Owner | $175,000 | Unknown | |
| Closed | $31,000 | No Value Available |
Property History
| Date | Event | Price | Change | Sq Ft Price |
|---|---|---|---|---|
| 05/16/2025 05/16/25 | Sold | $2,300,000 | +5.0% | $1,204 / Sq Ft |
| 04/25/2025 04/25/25 | Pending | -- | -- | -- |
| 04/10/2025 04/10/25 | For Sale | $2,190,000 | -- | $1,146 / Sq Ft |
Tax History Compared to Growth
Tax History
| Year | Tax Paid | Tax Assessment Tax Assessment Total Assessment is a certain percentage of the fair market value that is determined by local assessors to be the total taxable value of land and additions on the property. | Land | Improvement |
|---|---|---|---|---|
| 2024 | $5,911 | $496,543 | $238,222 | $258,321 |
| 2023 | $5,855 | $486,807 | $233,551 | $253,256 |
| 2022 | $5,767 | $477,263 | $228,972 | $248,291 |
| 2021 | $5,710 | $467,906 | $224,483 | $243,423 |
| 2020 | $5,637 | $463,109 | $222,182 | $240,927 |
| 2019 | $5,514 | $454,029 | $217,826 | $236,203 |
| 2018 | $5,405 | $445,127 | $213,555 | $231,572 |
| 2017 | $5,335 | $436,400 | $209,368 | $227,032 |
| 2016 | $5,125 | $427,844 | $205,263 | $222,581 |
| 2015 | $5,152 | $421,418 | $202,180 | $219,238 |
| 2014 | $5,051 | $413,164 | $198,220 | $214,944 |
Agents Affiliated with this Home
-
Michaela Kusner

Seller's Agent in 2025
Michaela Kusner
Coldwell Banker Realty
(408) 718-0743
1 in this area
19 Total Sales
-
J
Buyer's Agent in 2025
Jenny Rowe
Redfin
Map
Source: MLSListings
MLS Number: ML82001000
APN: 204-05-036
- 749 Borregas Ave
- 248 Alturas Ave
- 239 Eureka Ct
- 618 N Bayview Ave
- 757 Carolina Ave
- 612 San Conrado Terrace Unit 7
- 298 W Duane Ave
- 580 N Bayview Ave
- 1050 Borregas Ave Unit 80
- 1050 Borregas Ave Unit 1
- 1050 Borregas Ave Unit 111
- 1050 Borregas Ave Unit 8
- 1050 Borregas Ave Unit 146
- 1050 Borregas Ave Unit 69
- 795 N Fair Oaks Ave Unit 7
- 1014 Jena Terrace
- 561 Manzanita Ave
- 407 Timor Terrace
- 1039 Jena Terrace
- 148 W Maude Ave

