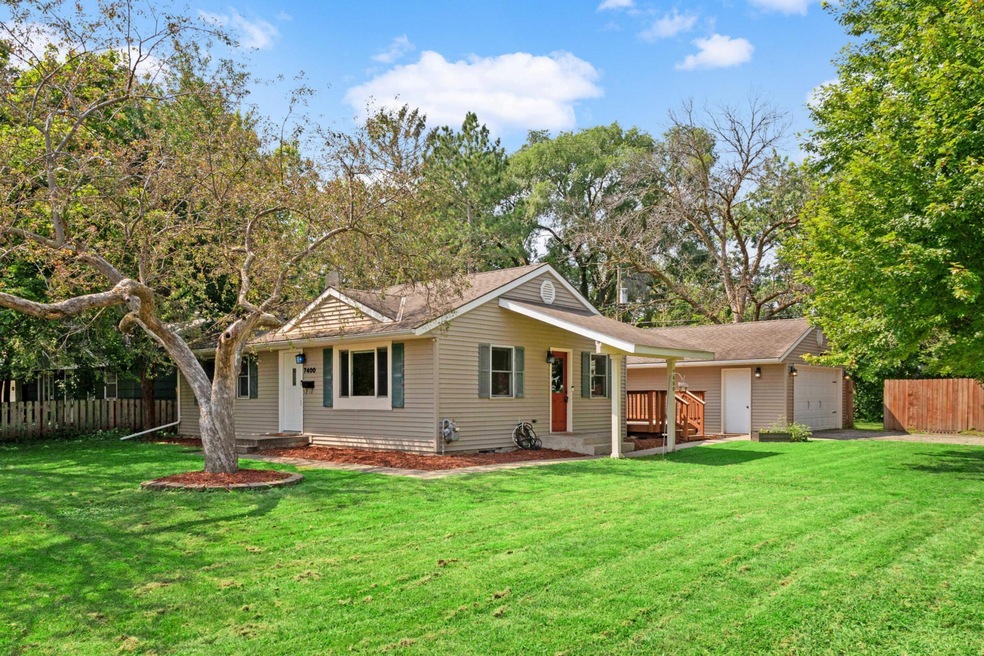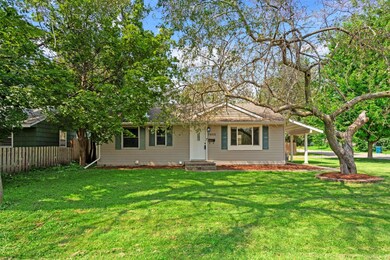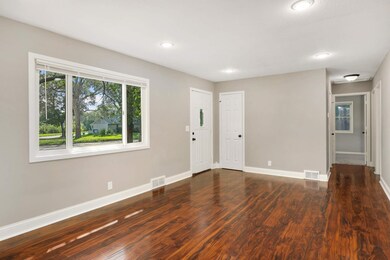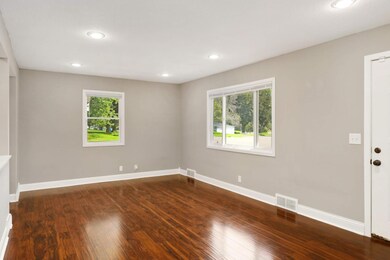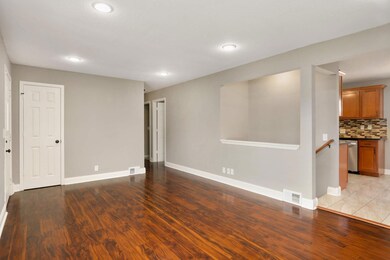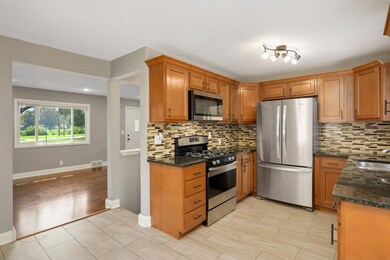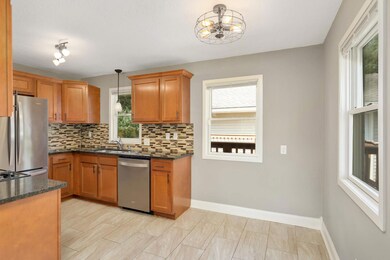
7400 13th Ave S Richfield, MN 55423
Highlights
- Deck
- No HOA
- Stainless Steel Appliances
- Corner Lot
- Home Office
- 1-minute walk to Wilson Park
About This Home
As of September 2024Discover this inviting and contemporary residence at 7400 13th Avenue South, Richfield, MN. Boasting 4 bedrooms and 1.75 bathrooms, this home offers a spacious 1627 square feet of living space on a generous 9147 square foot lot.
Step inside to find charming hardwood floors and a well-appointed kitchen featuring granite countertops, a dishwasher, microwave, and refrigerator. The property also includes a full basement, perfect for storage or potential additional living space.
Stay comfortable year-round with central AC and forced air heating. Positioned on a corner lot, this home provides plenty of outdoor space, along with detached parking for your convenience.
This home is designed for modern living, complete with a range for all your cooking needs and included parking. Don't miss the chance to make this stylish and well-equipped residence your own. Schedule a showing today and experience the allure of this delightful property.
Home Details
Home Type
- Single Family
Est. Annual Taxes
- $4,779
Year Built
- Built in 1953
Lot Details
- 9,148 Sq Ft Lot
- Lot Dimensions are 58x131x71x133
- Wood Fence
- Chain Link Fence
- Corner Lot
- Few Trees
Parking
- 2 Car Garage
- Garage Door Opener
Interior Spaces
- 1-Story Property
- Family Room
- Living Room
- Home Office
Kitchen
- Eat-In Kitchen
- Range
- Microwave
- Dishwasher
- Stainless Steel Appliances
- The kitchen features windows
Bedrooms and Bathrooms
- 4 Bedrooms
Laundry
- Dryer
- Washer
Finished Basement
- Basement Fills Entire Space Under The House
- Basement Window Egress
Additional Features
- Deck
- Forced Air Heating and Cooling System
Community Details
- No Home Owners Association
- South Murray Lane Subdivision
Listing and Financial Details
- Assessor Parcel Number 3502824420043
Ownership History
Purchase Details
Home Financials for this Owner
Home Financials are based on the most recent Mortgage that was taken out on this home.Purchase Details
Home Financials for this Owner
Home Financials are based on the most recent Mortgage that was taken out on this home.Purchase Details
Home Financials for this Owner
Home Financials are based on the most recent Mortgage that was taken out on this home.Purchase Details
Home Financials for this Owner
Home Financials are based on the most recent Mortgage that was taken out on this home.Purchase Details
Purchase Details
Purchase Details
Map
Similar Homes in Richfield, MN
Home Values in the Area
Average Home Value in this Area
Purchase History
| Date | Type | Sale Price | Title Company |
|---|---|---|---|
| Deed | $350,000 | -- | |
| Warranty Deed | $296,900 | Modern Title Llc | |
| Warranty Deed | $175,000 | Modern Title Llc | |
| Warranty Deed | $120,000 | Results Title | |
| Limited Warranty Deed | -- | None Available | |
| Foreclosure Deed | $127,500 | -- | |
| Warranty Deed | $229,900 | -- | |
| Warranty Deed | $139,900 | -- |
Mortgage History
| Date | Status | Loan Amount | Loan Type |
|---|---|---|---|
| Open | $339,500 | New Conventional | |
| Previous Owner | $245,495 | New Conventional | |
| Previous Owner | $23,752,000 | New Conventional | |
| Previous Owner | $122,500 | Commercial | |
| Previous Owner | $118,453 | Purchase Money Mortgage |
Property History
| Date | Event | Price | Change | Sq Ft Price |
|---|---|---|---|---|
| 09/26/2024 09/26/24 | Sold | $350,000 | +3.0% | $215 / Sq Ft |
| 09/03/2024 09/03/24 | Pending | -- | -- | -- |
| 08/23/2024 08/23/24 | For Sale | $339,900 | 0.0% | $209 / Sq Ft |
| 08/20/2024 08/20/24 | Price Changed | $339,900 | -- | $209 / Sq Ft |
Tax History
| Year | Tax Paid | Tax Assessment Tax Assessment Total Assessment is a certain percentage of the fair market value that is determined by local assessors to be the total taxable value of land and additions on the property. | Land | Improvement |
|---|---|---|---|---|
| 2023 | $4,779 | $350,000 | $112,100 | $237,900 |
| 2022 | $3,969 | $330,000 | $106,000 | $224,000 |
| 2021 | $3,786 | $288,000 | $98,000 | $190,000 |
| 2020 | $3,013 | $273,000 | $89,000 | $184,000 |
| 2019 | $2,684 | $215,000 | $91,000 | $124,000 |
| 2018 | $3,455 | $191,000 | $79,000 | $112,000 |
| 2017 | $3,134 | $163,000 | $67,000 | $96,000 |
| 2016 | $3,062 | $149,000 | $62,000 | $87,000 |
| 2015 | -- | $142,000 | $55,000 | $87,000 |
| 2014 | -- | $125,000 | $53,000 | $72,000 |
Source: NorthstarMLS
MLS Number: 6551582
APN: 35-028-24-42-0043
- 7439 14th Ave S
- 7421 15th Ave S
- 7145 12th Ave S
- 7308 Chicago Ave
- 7533 16th Ave S
- 7227 Columbus Ave S
- 7126 Columbus Ave
- 7600 Park Ave
- 7026 Elliot Ave S
- 7635 Oakland Ave S
- 6921 12th Ave S
- 6929 10th Ave S
- 6915 11th Ave S
- 7521 4th Ave S
- 1531 American Blvd E Unit 101
- 7544 4th Ave S
- 6804 14th Ave S
- 6733 11th Ave S
- 7621 3rd Ave S
- 7327 2nd Ave S
