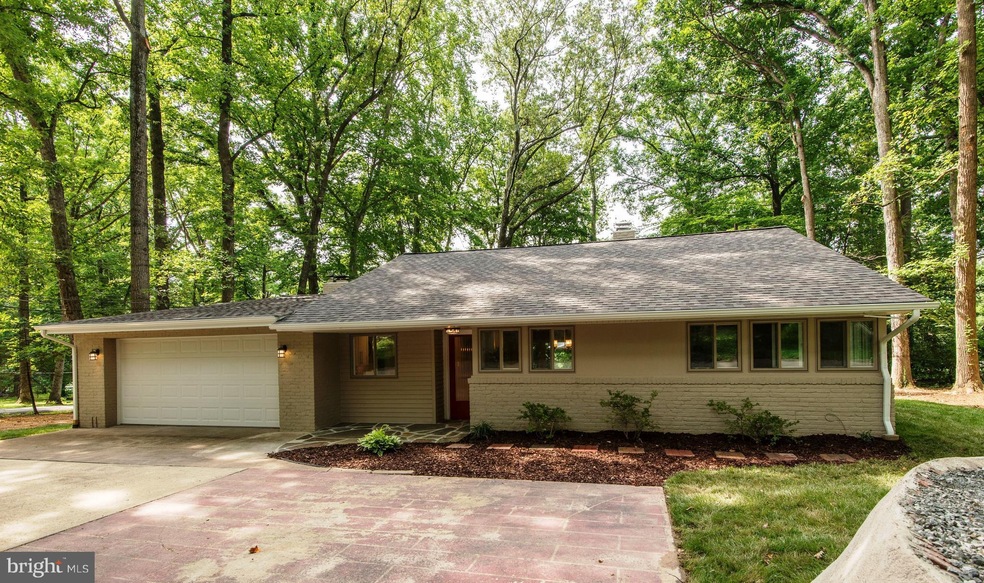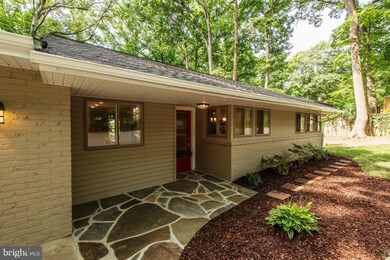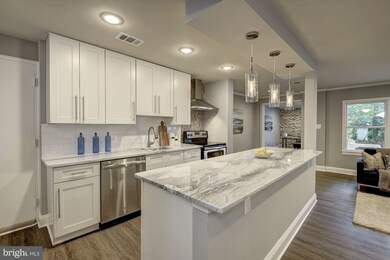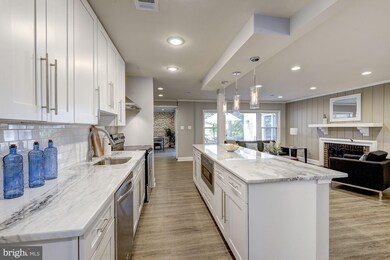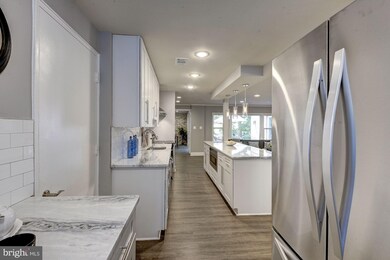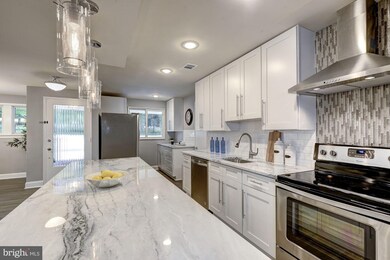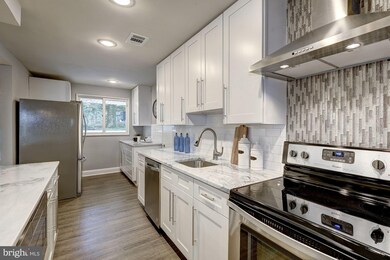
7400 Braddock Rd Annandale, VA 22003
Highlights
- 0.64 Acre Lot
- Rambler Architecture
- 2 Fireplaces
- Open Floorplan
- Main Floor Bedroom
- No HOA
About This Home
As of November 2017Perfect Location & Privacy. Inside beltway & mins fr. 66. Fully renovated all brick rambler! New kit. cabinets w/ soft-close hinges, SS appliances, granite tops w/ custom backsplash. 2 Masters. All New flooring, Baths, New roof, HVAC, gutters, tankless hot water heater, frnt load w/d. 24x16 brick patio. Huge lot w/ mature trees. Oversized 2 car gar. Parking for 10 cars
Last Agent to Sell the Property
Keller Williams Realty License #0225194693 Listed on: 06/23/2017

Last Buyer's Agent
Patricia Ammann
Redfin Corporation License #0225196377

Home Details
Home Type
- Single Family
Est. Annual Taxes
- $6,670
Year Built
- Built in 1950 | Remodeled in 2017
Lot Details
- 0.64 Acre Lot
- Property is in very good condition
- Property is zoned 110
Parking
- 2 Car Attached Garage
- Garage Door Opener
- Off-Street Parking
Home Design
- Rambler Architecture
- Brick Exterior Construction
Interior Spaces
- 1,975 Sq Ft Home
- Property has 1 Level
- Open Floorplan
- Recessed Lighting
- 2 Fireplaces
- Screen For Fireplace
- Double Pane Windows
- Insulated Windows
- Insulated Doors
- Family Room Off Kitchen
- Dining Room
- Den
Kitchen
- Electric Oven or Range
- Range Hood
- Microwave
- Ice Maker
- Dishwasher
- Upgraded Countertops
- Disposal
Bedrooms and Bathrooms
- 3 Main Level Bedrooms
- En-Suite Primary Bedroom
- En-Suite Bathroom
- 3 Full Bathrooms
Laundry
- Front Loading Dryer
- Front Loading Washer
Schools
- Braddock Elementary School
- Poe Middle School
- Annandale High School
Utilities
- Forced Air Heating and Cooling System
- Tankless Water Heater
- Fiber Optics Available
Community Details
- No Home Owners Association
- Brook Hills Estate Subdivision
Listing and Financial Details
- Tax Lot 80
- Assessor Parcel Number 71-3-2- -80
Ownership History
Purchase Details
Home Financials for this Owner
Home Financials are based on the most recent Mortgage that was taken out on this home.Purchase Details
Home Financials for this Owner
Home Financials are based on the most recent Mortgage that was taken out on this home.Purchase Details
Purchase Details
Home Financials for this Owner
Home Financials are based on the most recent Mortgage that was taken out on this home.Purchase Details
Home Financials for this Owner
Home Financials are based on the most recent Mortgage that was taken out on this home.Purchase Details
Home Financials for this Owner
Home Financials are based on the most recent Mortgage that was taken out on this home.Similar Homes in the area
Home Values in the Area
Average Home Value in this Area
Purchase History
| Date | Type | Sale Price | Title Company |
|---|---|---|---|
| Deed | $595,000 | First American Title | |
| Special Warranty Deed | $510,000 | Old American Title & Escrow | |
| Trustee Deed | $446,250 | None Available | |
| Warranty Deed | $680,000 | -- | |
| Deed | $355,000 | -- | |
| Deed | $229,500 | -- |
Mortgage History
| Date | Status | Loan Amount | Loan Type |
|---|---|---|---|
| Open | $798,250 | Construction | |
| Closed | $497,353 | New Conventional | |
| Closed | $535,500 | New Conventional | |
| Previous Owner | $100,000 | Stand Alone Second | |
| Previous Owner | $472,250 | Purchase Money Mortgage | |
| Previous Owner | $480,000 | Credit Line Revolving | |
| Previous Owner | $544,000 | New Conventional | |
| Previous Owner | $284,000 | New Conventional | |
| Previous Owner | $218,025 | No Value Available |
Property History
| Date | Event | Price | Change | Sq Ft Price |
|---|---|---|---|---|
| 07/21/2025 07/21/25 | For Sale | $890,000 | +49.6% | $451 / Sq Ft |
| 11/30/2017 11/30/17 | Sold | $595,000 | -0.7% | $301 / Sq Ft |
| 11/06/2017 11/06/17 | Pending | -- | -- | -- |
| 11/01/2017 11/01/17 | Price Changed | $599,000 | -3.2% | $303 / Sq Ft |
| 09/28/2017 09/28/17 | Price Changed | $619,000 | -3.3% | $313 / Sq Ft |
| 09/07/2017 09/07/17 | Price Changed | $640,000 | -3.0% | $324 / Sq Ft |
| 08/18/2017 08/18/17 | Price Changed | $660,000 | -1.5% | $334 / Sq Ft |
| 07/28/2017 07/28/17 | Price Changed | $670,000 | -1.5% | $339 / Sq Ft |
| 07/11/2017 07/11/17 | Price Changed | $680,000 | -2.7% | $344 / Sq Ft |
| 06/23/2017 06/23/17 | For Sale | $699,000 | +40.6% | $354 / Sq Ft |
| 04/27/2017 04/27/17 | Sold | $497,000 | 0.0% | $252 / Sq Ft |
| 03/20/2017 03/20/17 | Pending | -- | -- | -- |
| 03/08/2017 03/08/17 | Off Market | $497,000 | -- | -- |
| 02/13/2017 02/13/17 | For Sale | $505,900 | -- | $256 / Sq Ft |
Tax History Compared to Growth
Tax History
| Year | Tax Paid | Tax Assessment Tax Assessment Total Assessment is a certain percentage of the fair market value that is determined by local assessors to be the total taxable value of land and additions on the property. | Land | Improvement |
|---|---|---|---|---|
| 2024 | $9,395 | $810,960 | $360,000 | $450,960 |
| 2023 | $9,148 | $810,640 | $360,000 | $450,640 |
| 2022 | $8,192 | $716,390 | $313,000 | $403,390 |
| 2021 | $7,390 | $629,780 | $264,000 | $365,780 |
| 2020 | $7,453 | $629,780 | $264,000 | $365,780 |
| 2019 | $7,453 | $629,780 | $264,000 | $365,780 |
| 2018 | $7,081 | $615,710 | $264,000 | $351,710 |
| 2017 | $6,684 | $575,750 | $264,000 | $311,750 |
| 2016 | $6,670 | $575,750 | $264,000 | $311,750 |
| 2015 | $6,268 | $561,640 | $256,000 | $305,640 |
| 2014 | $5,493 | $493,330 | $238,000 | $255,330 |
Agents Affiliated with this Home
-
P
Seller's Agent in 2025
Patricia Ammann
Redfin Corporation
-
M
Seller Co-Listing Agent in 2025
Mara Gemond
Redfin Corporation
-
Chuck LaRock

Seller's Agent in 2017
Chuck LaRock
Keller Williams Realty
(703) 859-6390
33 Total Sales
-
C
Seller's Agent in 2017
Carolyn Capalbo
Long & Foster
Map
Source: Bright MLS
MLS Number: 1000062403
APN: 0713-02-0080
- 7314 Inzer St
- 5206 Ferndale St
- 5222 Ferndale St
- 5226 Easton Dr
- 5005 Ravensworth Rd
- 5214 Juliet St
- 4917 Erie St
- 7230 Beverly St
- 7020 Bradwood Ct
- 5403 Atlee Place
- 5413 Ives Place
- 7705 Royston St
- 4757 Pomponio Place
- 5415 Juliet St
- 5505 Heming Ave
- 4753 Pomponio Place
- 5518 Kathleen Place
- 7549 Park Ln
- 5337 Ravensworth Rd
- 7504B Davian Dr
