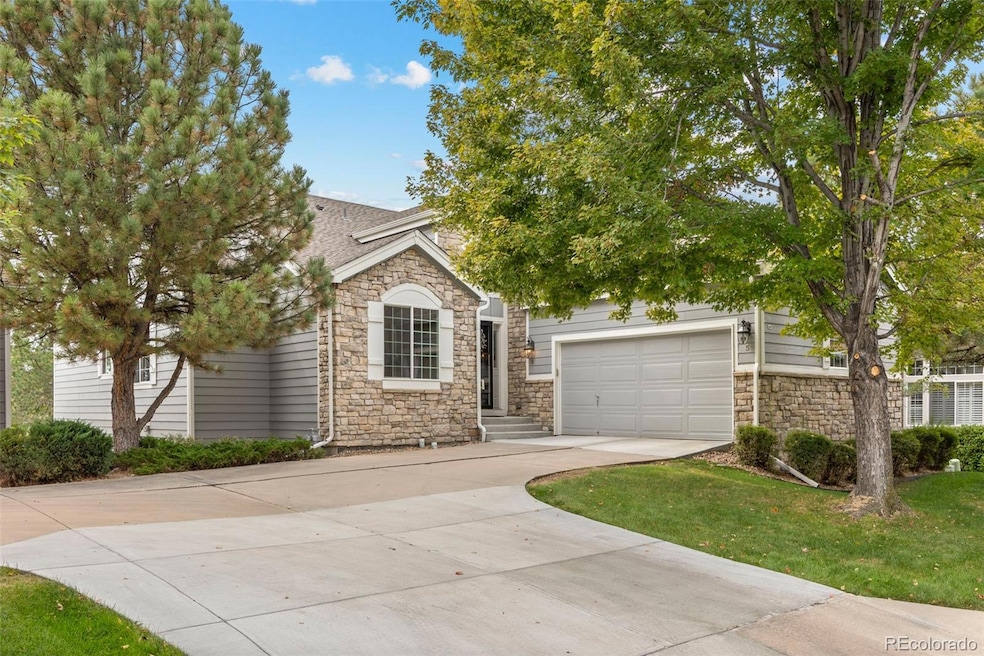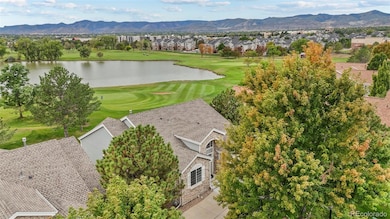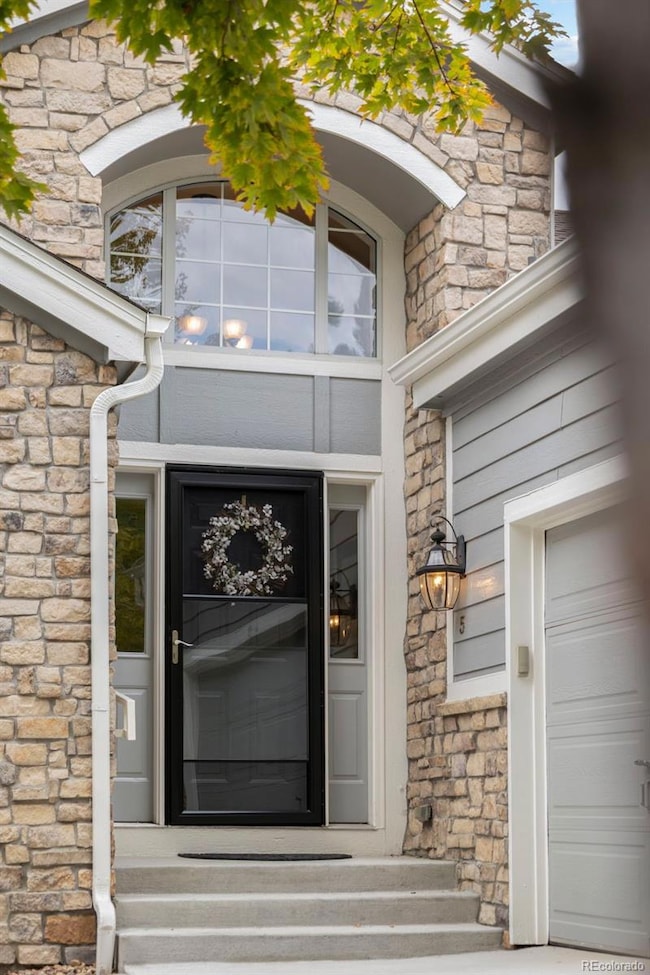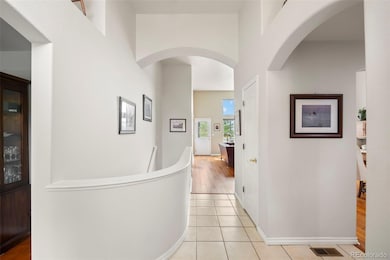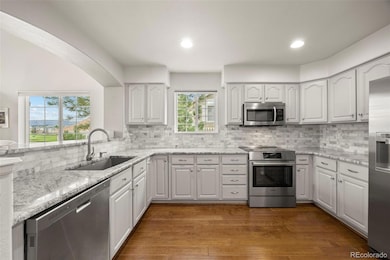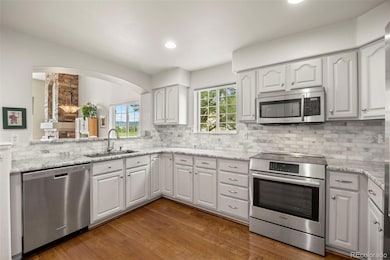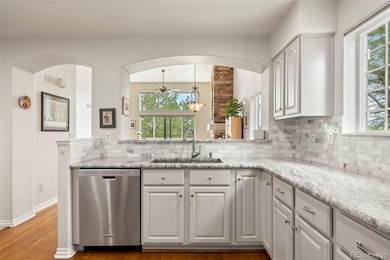7400 W Grant Ranch Blvd Unit 5 Littleton, CO 80123
Marston NeighborhoodEstimated payment $6,208/month
Highlights
- Water Views
- Home fronts a pond
- Primary Bedroom Suite
- On Golf Course
- Located in a master-planned community
- Open Floorplan
About This Home
Discover THE BEST ranch-style home in Grant Ranch, perfectly positioned on the golf course with spectacular views at every turn. With mountain & water vistas, this rare gem backs directly to the 8th green of Raccoon Creek Golf Course—an unrivaled location with picturesque surroundings. A wonderful home for entertaining & enjoying the company of friends! Stepping inside, you'll find an impressive open floor plan with plentiful windows bringing the beauty of nature inside. The Great Room boasts tall ceilings, a floor-to-ceiling stone fireplace, solid Maple flooring, large picture window with serene views and direct access to the TREX deck. Adjacent is the formal dining room with arched window in view of the kitchen. The kitchen is fitted with slab granite counters, tiled marble backsplash, convection cooktop & white cabinetry. You have a stunning main floor Primary bedroom with renovated ensuite 5-piece bath (must see!). The walkout basement is equally as nice featuring a huge family room with stone fireplace & access to the covered patio. There is also a beautiful sunny bedroom downstairs ideal for guests, renovated full bath & ample storage. Big ticket items of note: New roof 2025, fresh exterior paint 2025, new water heater, renovated bathrooms, hardwoods throughout. Enjoy a great neighborhood with access to the community clubhouse, tennis/racquetball courts, pool, and of course if you're a golfer you will love the prime location. Don't miss out on this unique opportunity!
Listing Agent
RE/MAX Professionals Brokerage Email: rob@starkrealestategroup.com,303-503-5736 License #100001719 Listed on: 09/24/2025

Co-Listing Agent
RE/MAX Professionals Brokerage Email: rob@starkrealestategroup.com,303-503-5736 License #40038668
Home Details
Home Type
- Single Family
Est. Annual Taxes
- $3,938
Year Built
- Built in 1997 | Remodeled
Lot Details
- 6,559 Sq Ft Lot
- Home fronts a pond
- On Golf Course
- South Facing Home
- Partially Fenced Property
- Landscaped
- Level Lot
- Front and Back Yard Sprinklers
- Private Yard
- Property is zoned R-2-A
HOA Fees
Parking
- 2 Car Attached Garage
Property Views
- Water
- Golf Course
Home Design
- Traditional Architecture
- Entry on the 1st floor
- Slab Foundation
- Frame Construction
- Composition Roof
- Wood Siding
- Stone Siding
- Concrete Perimeter Foundation
Interior Spaces
- 1-Story Property
- Open Floorplan
- Built-In Features
- Vaulted Ceiling
- Ceiling Fan
- Gas Log Fireplace
- Double Pane Windows
- Entrance Foyer
- Family Room with Fireplace
- 2 Fireplaces
- Great Room with Fireplace
- Dining Room
- Utility Room
Kitchen
- Convection Oven
- Range
- Microwave
- Dishwasher
- Quartz Countertops
- Disposal
Flooring
- Wood
- Tile
- Vinyl
Bedrooms and Bathrooms
- 3 Bedrooms | 2 Main Level Bedrooms
- Primary Bedroom Suite
- En-Suite Bathroom
- Walk-In Closet
- 3 Full Bathrooms
Laundry
- Laundry Room
- Dryer
- Washer
Finished Basement
- Walk-Out Basement
- 1 Bedroom in Basement
- Natural lighting in basement
Home Security
- Carbon Monoxide Detectors
- Fire and Smoke Detector
Outdoor Features
- Deck
- Covered Patio or Porch
- Rain Gutters
Location
- Ground Level
- Property is near public transit
Schools
- Grant Ranch E-8 Elementary And Middle School
- John F. Kennedy High School
Utilities
- Forced Air Heating and Cooling System
- Heating System Uses Natural Gas
- 220 Volts
- Natural Gas Connected
- Gas Water Heater
- High Speed Internet
- Cable TV Available
Listing and Financial Details
- Exclusions: Sellers Personal Property
- Assessor Parcel Number 9145-02-005
Community Details
Overview
- Association fees include reserves, exterior maintenance w/out roof, ground maintenance, recycling, sewer, snow removal, trash
- Msi Grant Ranch Association, Phone Number (720) 974-4133
- Cms Grayhawk Association, Phone Number (720) 377-0100
- Built by Metropolitan Homes
- Grant Ranch Subdivision
- Located in a master-planned community
Amenities
- Clubhouse
Recreation
- Golf Course Community
- Tennis Courts
- Community Pool
Map
Home Values in the Area
Average Home Value in this Area
Tax History
| Year | Tax Paid | Tax Assessment Tax Assessment Total Assessment is a certain percentage of the fair market value that is determined by local assessors to be the total taxable value of land and additions on the property. | Land | Improvement |
|---|---|---|---|---|
| 2024 | $3,938 | $56,420 | $5,910 | $50,510 |
| 2023 | $3,853 | $56,420 | $5,910 | $50,510 |
| 2022 | $3,047 | $45,260 | $9,950 | $35,310 |
| 2021 | $3,475 | $46,570 | $10,240 | $36,330 |
| 2020 | $3,337 | $44,980 | $10,240 | $34,740 |
| 2019 | $3,244 | $44,980 | $10,240 | $34,740 |
| 2018 | $3,732 | $39,910 | $10,310 | $29,600 |
| 2017 | $3,630 | $39,910 | $10,310 | $29,600 |
| 2016 | $4,091 | $40,870 | $10,523 | $30,347 |
| 2015 | $3,936 | $41,930 | $10,523 | $31,407 |
| 2014 | $3,686 | $36,100 | $11,502 | $24,598 |
Property History
| Date | Event | Price | List to Sale | Price per Sq Ft |
|---|---|---|---|---|
| 09/24/2025 09/24/25 | For Sale | $995,000 | -- | $298 / Sq Ft |
Purchase History
| Date | Type | Sale Price | Title Company |
|---|---|---|---|
| Deed | -- | -- | |
| Warranty Deed | $415,000 | Land Title Guarantee Company | |
| Interfamily Deed Transfer | -- | -- | |
| Interfamily Deed Transfer | -- | -- | |
| Warranty Deed | $437,190 | North American Title | |
| Warranty Deed | $316,185 | North American Title Co | |
| Warranty Deed | $333,362 | North American Title |
Mortgage History
| Date | Status | Loan Amount | Loan Type |
|---|---|---|---|
| Open | $339,000 | No Value Available | |
| Closed | -- | No Value Available | |
| Previous Owner | $320,000 | New Conventional | |
| Previous Owner | $297,150 | No Value Available | |
| Previous Owner | $199,900 | No Value Available |
Source: REcolorado®
MLS Number: 4043714
APN: 9145-02-005
- 7400 W Grant Ranch Blvd Unit 19
- 7400 W Grant Ranch Blvd Unit 24
- 7400 W Grant Ranch Blvd Unit 52
- 7169 W Belmont Dr
- 6900 W Grant Ranch Blvd Unit 53
- 6790 W Crestline Ave
- 6700 W Dorado Dr Unit 41
- 6533 W Prentice Ave
- 6614 W Gould Dr
- 6511 W Alamo Dr
- 6377 W Prentice Ave
- 4902 S Zephyr St
- 5398 S Jay Dr
- 5341 S Cody St
- 5307 S Cody St
- 5289 S Cody St
- 7900 W Layton Ave Unit 833
- 7900 W Layton Ave Unit 849
- 7925 W Layton Ave Unit 507
- 7925 W Layton Ave Unit 529
- 8012 W Long Dr
- 13195 W Progress Cir Unit FL3-ID2024A
- 13195 W Progress Cir Unit FL1-ID279A
- 13195 W Progress Cir Unit FL3-ID2004A
- 13195 W Progress Cir Unit FL2-ID1988A
- 13195 W Progress Cir Unit FL2-ID1341A
- 13195 W Progress Cir Unit FL2-ID315A
- 13195 W Progress Cir Unit FL3-ID261A
- 13195 W Progress Cir Unit FL1-ID1908A
- 13195 W Progress Cir Unit FL3-ID935A
- 13195 W Progress Cir Unit FL3-ID564A
- 13195 W Progress Cir Unit FL1-ID540A
- 13195 W Progress Cir Unit FL1-ID593A
- 13195 W Progress Cir Unit FL2-ID306A
- 13195 W Progress Cir Unit FL2-ID508A
- 6805 W Bowles Ave
- 4899 S Dudley St Unit 14F
- 9097 W Cross Dr
- 4875 S Balsam Way Unit 17-102
- 4760 S Wadsworth Blvd Unit M301
