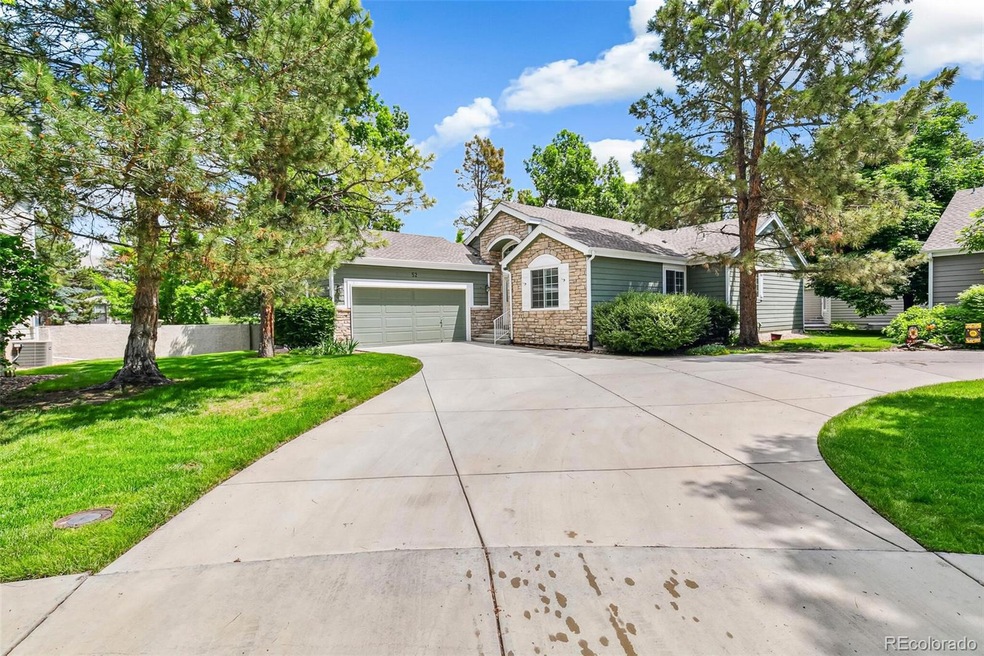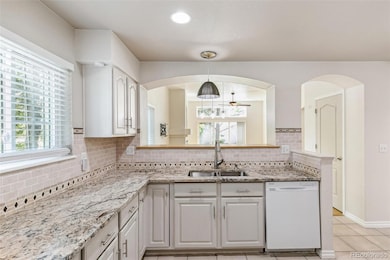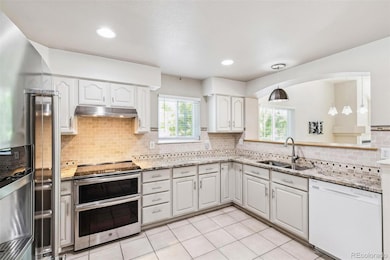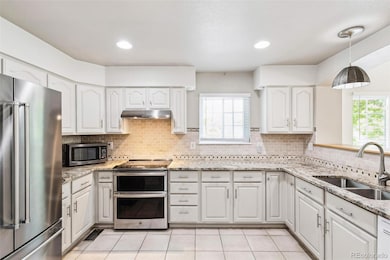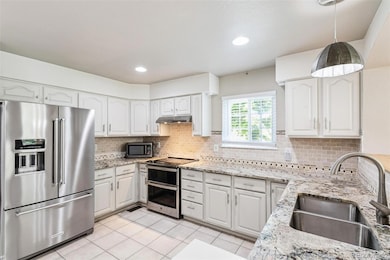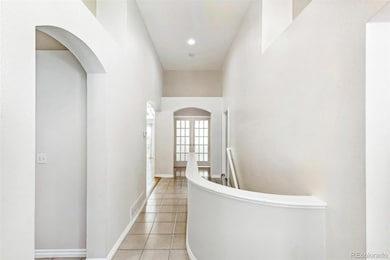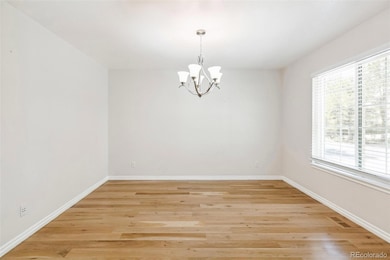7400 W Grant Ranch Blvd Unit 52 Littleton, CO 80123
Marston NeighborhoodEstimated payment $4,489/month
Highlights
- Fitness Center
- Clubhouse
- Wood Flooring
- Primary Bedroom Suite
- Vaulted Ceiling
- Great Room
About This Home
Beautifully updated home in desirable Grant Ranch/Gray Hawk! Main level features a renovated kitchen with granite countertops, tile backsplash and SS appliances. Spacious living room with vaulted ceilings, recessed lighting, and gas fireplace. Main-level primary suite includes French doors, walk-in closet, and 5-piece bath. Second bedroom also offers a walk-in closet. Laundry on both main and basement levels—two washer/dryer sets included. Finished basement includes a kitchenette , large family room, oversized second primary suite with 5-piece bath & jacuzzi tub, plus a non-conforming 4th bedroom ideal for office, gym, or flex space. Champion windows (2021). Finished 2-car garage with built-ins. Enjoy low-maintenance living with access to pool, lake, boating, tennis courts, clubhouse & more!
Listing Agent
Equity Colorado Real Estate Brokerage Email: ddcorealty@gmail.com,303-717-9819 License #100039035 Listed on: 06/12/2025

Home Details
Home Type
- Single Family
Est. Annual Taxes
- $3,780
Year Built
- Built in 1997
Lot Details
- 7,320 Sq Ft Lot
- Level Lot
- Property is zoned R-2-A
HOA Fees
Parking
- 2 Car Attached Garage
Home Design
- Frame Construction
- Composition Roof
- Wood Siding
- Radon Mitigation System
Interior Spaces
- 1-Story Property
- Vaulted Ceiling
- Ceiling Fan
- Recessed Lighting
- Family Room with Fireplace
- Great Room
- Dining Room
- Finished Basement
- 2 Bedrooms in Basement
Kitchen
- Oven
- Microwave
- Dishwasher
- Granite Countertops
- Disposal
Flooring
- Wood
- Carpet
- Tile
Bedrooms and Bathrooms
- 4 Bedrooms | 2 Main Level Bedrooms
- Primary Bedroom Suite
- Walk-In Closet
- 3 Full Bathrooms
- Soaking Tub
Laundry
- Laundry Room
- Dryer
- Washer
Schools
- Grant Ranch E-8 Elementary And Middle School
- John F. Kennedy High School
Utilities
- Forced Air Heating and Cooling System
Listing and Financial Details
- Assessor Parcel Number 9145-02-052
Community Details
Overview
- Association fees include reserves, ground maintenance, maintenance structure, snow removal
- Grant Ranch Association, Phone Number (303) 420-4433
- Gray Hawk Association, Phone Number (720) 377-0100
- Gray Hawk Community
- Grant Ranch Subdivision
Amenities
- Clubhouse
Recreation
- Community Playground
- Fitness Center
- Community Pool
- Trails
Map
Home Values in the Area
Average Home Value in this Area
Tax History
| Year | Tax Paid | Tax Assessment Tax Assessment Total Assessment is a certain percentage of the fair market value that is determined by local assessors to be the total taxable value of land and additions on the property. | Land | Improvement |
|---|---|---|---|---|
| 2024 | $3,780 | $47,730 | $2,430 | $45,300 |
| 2023 | $3,698 | $47,730 | $2,430 | $45,300 |
| 2021 | $2,812 | $37,690 | $6,520 | $31,170 |
Property History
| Date | Event | Price | List to Sale | Price per Sq Ft |
|---|---|---|---|---|
| 10/13/2025 10/13/25 | Price Changed | $669,900 | -1.5% | $220 / Sq Ft |
| 09/03/2025 09/03/25 | Price Changed | $679,900 | -2.7% | $223 / Sq Ft |
| 06/12/2025 06/12/25 | For Sale | $699,000 | -- | $229 / Sq Ft |
Source: REcolorado®
MLS Number: 4292580
APN: 9145-02-052
- 7400 W Grant Ranch Blvd Unit 19
- 7400 W Grant Ranch Blvd Unit 24
- 7400 W Grant Ranch Blvd Unit 5
- 7169 W Belmont Dr
- 6900 W Grant Ranch Blvd Unit 53
- 6790 W Crestline Ave
- 6700 W Dorado Dr Unit 41
- 6533 W Prentice Ave
- 6614 W Gould Dr
- 6511 W Alamo Dr
- 6377 W Prentice Ave
- 4902 S Zephyr St
- 5398 S Jay Dr
- 5341 S Cody St
- 5307 S Cody St
- 5289 S Cody St
- 7900 W Layton Ave Unit 833
- 7900 W Layton Ave Unit 849
- 7925 W Layton Ave Unit 507
- 7925 W Layton Ave Unit 529
- 8012 W Long Dr
- 13195 W Progress Cir Unit FL3-ID2024A
- 13195 W Progress Cir Unit FL1-ID279A
- 13195 W Progress Cir Unit FL3-ID2004A
- 13195 W Progress Cir Unit FL2-ID1988A
- 13195 W Progress Cir Unit FL2-ID1341A
- 13195 W Progress Cir Unit FL2-ID315A
- 13195 W Progress Cir Unit FL3-ID261A
- 13195 W Progress Cir Unit FL1-ID1908A
- 13195 W Progress Cir Unit FL3-ID935A
- 13195 W Progress Cir Unit FL3-ID564A
- 13195 W Progress Cir Unit FL1-ID540A
- 13195 W Progress Cir Unit FL1-ID593A
- 13195 W Progress Cir Unit FL2-ID306A
- 13195 W Progress Cir Unit FL2-ID508A
- 6805 W Bowles Ave
- 4899 S Dudley St Unit 14F
- 9097 W Cross Dr
- 4875 S Balsam Way Unit 17-102
- 4760 S Wadsworth Blvd Unit M301
