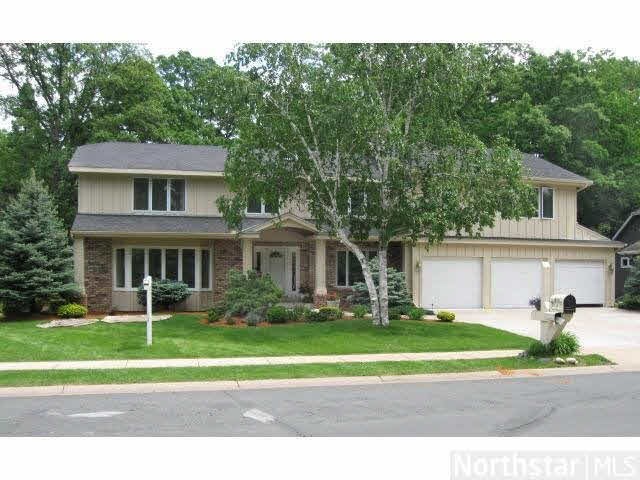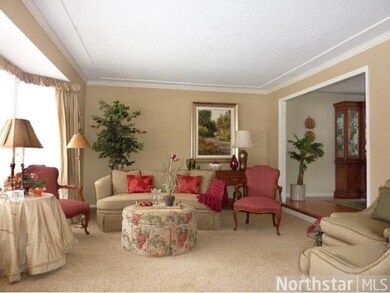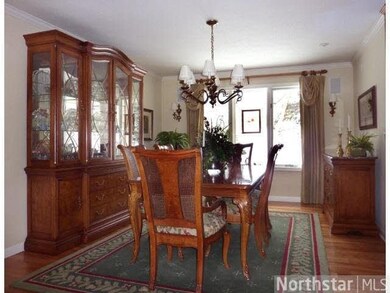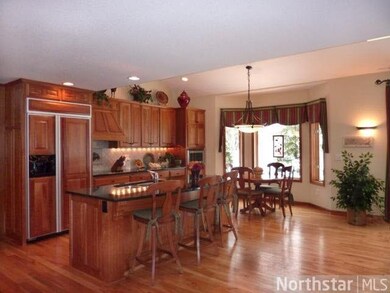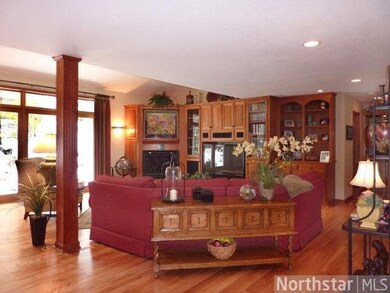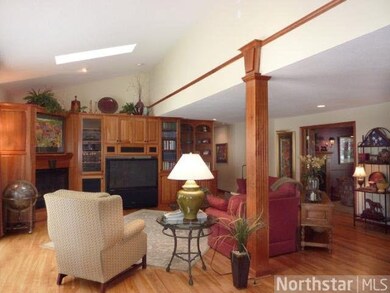
7401 Gleason Rd Edina, MN 55439
Dewey Hill NeighborhoodEstimated Value: $1,037,000 - $1,294,000
Highlights
- Vaulted Ceiling
- Wood Flooring
- Formal Dining Room
- Creek Valley Elementary School Rated A
- Whirlpool Bathtub
- Skylights
About This Home
As of July 2014Over 6,000SF, remodeled in 2002 and featured in the 2003 Remodeler's Showcase. Stunning throughout with dramatic vaults, great entertaining spaces, a master suite 2nd to none. No corners cut here; it's Edina at its finest. Make this fine home yours!
Last Agent to Sell the Property
Gene Flicek
The Realty House Listed on: 08/07/2013
Last Buyer's Agent
Rae Jean Malone
Keller Williams Premier Realty
Home Details
Home Type
- Single Family
Est. Annual Taxes
- $6,807
Year Built
- Built in 1974
Lot Details
- Property has an invisible fence for dogs
- Sprinkler System
- Landscaped with Trees
Home Design
- Brick Exterior Construction
- Asphalt Shingled Roof
- Wood Siding
Interior Spaces
- 2-Story Property
- Vaulted Ceiling
- Ceiling Fan
- Skylights
- Gas Fireplace
- Formal Dining Room
- Home Security System
Kitchen
- Built-In Oven
- Cooktop
- Microwave
- Dishwasher
- Disposal
Flooring
- Wood
- Tile
Bedrooms and Bathrooms
- 5 Bedrooms
- Walk-In Closet
- Primary Bathroom is a Full Bathroom
- Bathroom on Main Level
- Whirlpool Bathtub
- Bathtub With Separate Shower Stall
Laundry
- Dryer
- Washer
Finished Basement
- Basement Fills Entire Space Under The House
- Drain
- Block Basement Construction
- Basement Window Egress
Parking
- 3 Car Attached Garage
- Garage Door Opener
- Driveway
Utilities
- Forced Air Heating and Cooling System
- Furnace Humidifier
- Water Softener is Owned
Listing and Financial Details
- Short Sale
- Assessor Parcel Number 0811621320005
Ownership History
Purchase Details
Home Financials for this Owner
Home Financials are based on the most recent Mortgage that was taken out on this home.Similar Homes in Edina, MN
Home Values in the Area
Average Home Value in this Area
Purchase History
| Date | Buyer | Sale Price | Title Company |
|---|---|---|---|
| Benson Michael S | $742,000 | Liberty Title Inc |
Mortgage History
| Date | Status | Borrower | Loan Amount |
|---|---|---|---|
| Open | Benson Michael S | $200,000 | |
| Open | Benson Michael S | $425,000 | |
| Closed | Benson Michael S | $200,000 | |
| Closed | Benson Michael S | $392,000 |
Property History
| Date | Event | Price | Change | Sq Ft Price |
|---|---|---|---|---|
| 07/17/2014 07/17/14 | Sold | $742,000 | -11.7% | $121 / Sq Ft |
| 05/29/2014 05/29/14 | Pending | -- | -- | -- |
| 08/07/2013 08/07/13 | For Sale | $839,900 | -- | $137 / Sq Ft |
Tax History Compared to Growth
Tax History
| Year | Tax Paid | Tax Assessment Tax Assessment Total Assessment is a certain percentage of the fair market value that is determined by local assessors to be the total taxable value of land and additions on the property. | Land | Improvement |
|---|---|---|---|---|
| 2023 | $12,365 | $941,300 | $381,300 | $560,000 |
| 2022 | $11,242 | $901,700 | $356,500 | $545,200 |
| 2021 | $11,159 | $811,500 | $303,800 | $507,700 |
| 2020 | $11,402 | $804,400 | $294,500 | $509,900 |
| 2019 | $11,033 | $806,600 | $294,500 | $512,100 |
| 2018 | $10,816 | $784,500 | $287,500 | $497,000 |
| 2017 | $10,314 | $687,900 | $200,000 | $487,900 |
| 2016 | $9,565 | $656,000 | $225,000 | $431,000 |
| 2015 | $8,858 | $635,000 | $225,000 | $410,000 |
| 2014 | -- | $582,700 | $263,700 | $319,000 |
Agents Affiliated with this Home
-
G
Seller's Agent in 2014
Gene Flicek
The Realty House
-
R
Buyer's Agent in 2014
Rae Jean Malone
Keller Williams Premier Realty
Map
Source: REALTOR® Association of Southern Minnesota
MLS Number: 4517107
APN: 08-116-21-32-0005
- 7316 Claredon Dr
- 7201 Schey Dr
- 7202 Shannon Dr
- 5801 Kemrich Dr
- 7653 Woodview Ct
- 7676 Woodview Ct
- 4 Antrim Terrace
- 7112 Fleetwood Dr
- 7714 Gleason Rd
- XXXX 78th St
- 7012 Tupa Dr
- 7104 Lanham Ln
- 7008 Gleason Rd
- 7012 Lanham Ln
- 5601 Dewey Hill Rd Unit 310
- 5601 Dewey Hill Rd Unit 113
- 7017 Lee Valley Cir
- 7100 Mark Terrace Dr
- 7600 Delaney Blvd
- 7250 Lewis Ridge Pkwy Unit 302
- 7401 Gleason Rd
- 7405 Gleason Rd
- 6009 Dewey Hill Rd
- 7313 Gleason Rd
- 7412 Hyde Park Cir
- 7409 Gleason Rd
- 6005 Dewey Hill Rd
- 7312 Schey Dr
- 7408 Hyde Park Cir
- 7309 Gleason Rd
- 7416 Hyde Park Cir
- 7308 Schey Dr
- 7413 Gleason Rd
- 6001 Dewey Hill Rd
- 7404 Hyde Park Cir
- 7305 Gleason Rd
- 7417 Gleason Rd
- 7304 Schey Dr
- 7420 Hyde Park Cir
- 7309 Schey Dr
