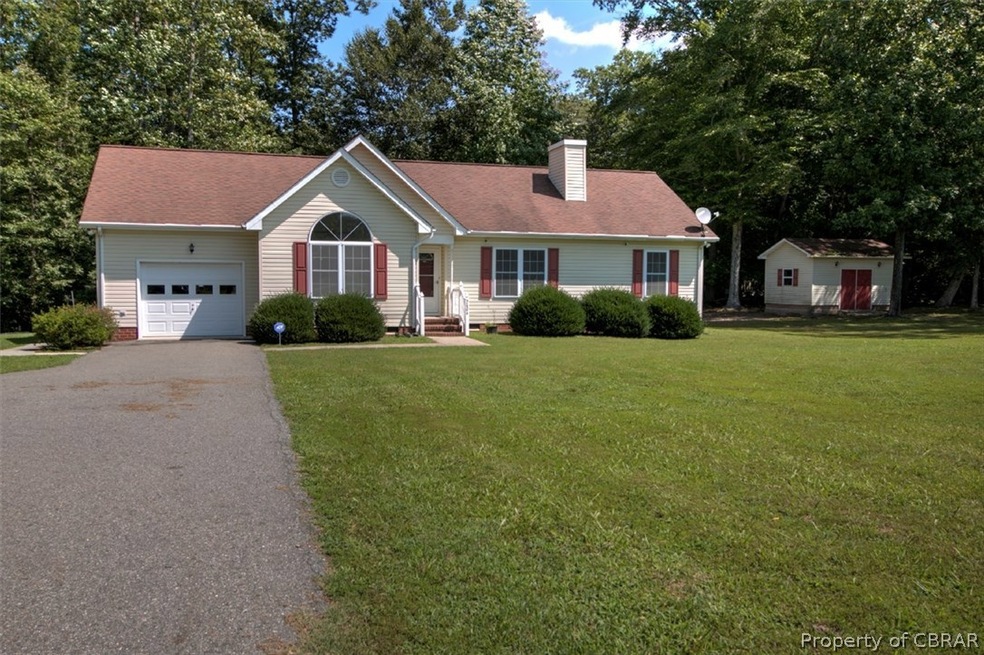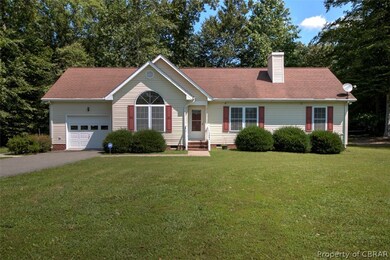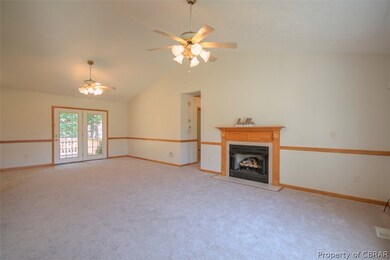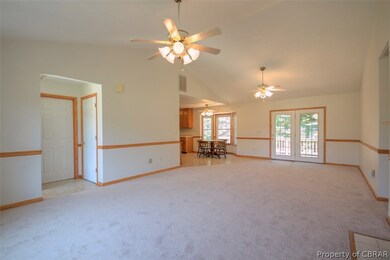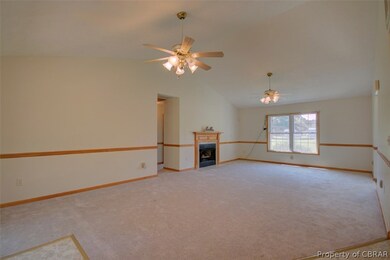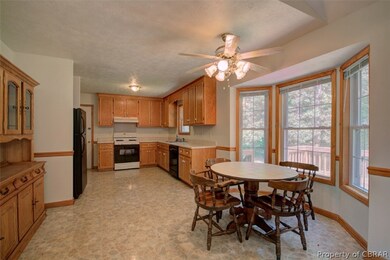
7404 Granny Valley Rd Gloucester, VA 23061
Ware Neck NeighborhoodEstimated Value: $284,000 - $407,000
Highlights
- 1.68 Acre Lot
- Cathedral Ceiling
- Eat-In Kitchen
- Deck
- 1 Car Attached Garage
- Walk-In Closet
About This Home
As of June 2018Move in ready home on 1.68 acres with new carpet and paint throughout. This one owner home has an open floor plan, large eat in kitchen, family room with vaulted ceilings and gas fireplace, master bedroom with full bath and walk in closet, deck, attached garage and storage shed. Located just 12 miles from all the amenities of Gloucester Courthouse (Wal-Mart, TJ Maxx, Petco and more) , less than 1 mile from public boat landing on the beautiful Piankatank River. One Year Home Warranty offered at closing.
Last Listed By
Joanna Sibley
Liz Moore & Associates Listed on: 08/18/2017

Home Details
Home Type
- Single Family
Est. Annual Taxes
- $1,441
Year Built
- Built in 1999
Lot Details
- 1.68 Acre Lot
- Cleared Lot
- Zoning described as SC-1
Parking
- 1 Car Attached Garage
- Driveway
Home Design
- Frame Construction
- Composition Roof
- Vinyl Siding
Interior Spaces
- 1,404 Sq Ft Home
- 1-Story Property
- Cathedral Ceiling
- Ceiling Fan
- Gas Fireplace
- Sliding Doors
- Dining Area
Kitchen
- Eat-In Kitchen
- Gas Cooktop
- Dishwasher
Flooring
- Carpet
- Linoleum
- Tile
Bedrooms and Bathrooms
- 3 Bedrooms
- Walk-In Closet
- 2 Full Bathrooms
Laundry
- Dryer
- Washer
Outdoor Features
- Deck
- Shed
Schools
- Bethel Elementary School
- Peasley Middle School
- Gloucester High School
Utilities
- Forced Air Heating and Cooling System
- Heating System Uses Propane
- Well
- Propane Water Heater
- Septic Tank
Listing and Financial Details
- Tax Lot 1
- Assessor Parcel Number 012E-1-1
Ownership History
Purchase Details
Home Financials for this Owner
Home Financials are based on the most recent Mortgage that was taken out on this home.Purchase Details
Similar Homes in Gloucester, VA
Home Values in the Area
Average Home Value in this Area
Purchase History
| Date | Buyer | Sale Price | Title Company |
|---|---|---|---|
| Lamatrina James G | $195,000 | Attorney | |
| West Marion L | -- | None Available |
Mortgage History
| Date | Status | Borrower | Loan Amount |
|---|---|---|---|
| Open | Lamartina James G | $188,187 | |
| Closed | Lamatrina James G | $191,468 |
Property History
| Date | Event | Price | Change | Sq Ft Price |
|---|---|---|---|---|
| 06/11/2018 06/11/18 | Sold | $195,000 | -7.1% | $139 / Sq Ft |
| 05/12/2018 05/12/18 | Pending | -- | -- | -- |
| 08/18/2017 08/18/17 | For Sale | $209,900 | -- | $150 / Sq Ft |
Tax History Compared to Growth
Tax History
| Year | Tax Paid | Tax Assessment Tax Assessment Total Assessment is a certain percentage of the fair market value that is determined by local assessors to be the total taxable value of land and additions on the property. | Land | Improvement |
|---|---|---|---|---|
| 2024 | $1,464 | $251,100 | $58,050 | $193,050 |
| 2023 | $1,464 | $251,100 | $58,050 | $193,050 |
| 2022 | $1,515 | $209,000 | $55,770 | $153,230 |
| 2021 | $1,453 | $209,000 | $55,770 | $153,230 |
| 2020 | $1,453 | $209,000 | $55,770 | $153,230 |
| 2019 | $1,403 | $201,860 | $55,770 | $146,090 |
| 2017 | $1,361 | $208,840 | $55,610 | $153,230 |
| 2016 | $1,258 | $180,940 | $56,470 | $124,470 |
| 2015 | $1,230 | $186,500 | $38,300 | $148,200 |
| 2014 | $1,212 | $186,500 | $38,300 | $148,200 |
Agents Affiliated with this Home
-

Seller's Agent in 2018
Joanna Sibley
Liz Moore & Associates
(804) 694-9985
3 in this area
59 Total Sales
Map
Source: Chesapeake Bay & Rivers Association of REALTORS®
MLS Number: 1730037
APN: 33265
- 12404 Harcum Rd
- 11258 Bayport Landing
- 00 Bayport Landing
- 11293 Bayport Landing
- LOT 2 Riverwatch Dr
- 00 Riverwatch Dr
- LOT 1 Riverwatch Dr
- 686 Shore Dr
- 0000 Riverwatch Dr
- 11351 Harcum Rd
- 11264 Rivers Edge Terrace
- Lot 27 E West Pkwy
- 260 Woodberry Dr
- 75 Greenway Dr
- Lot 1 Poplar Dr
- 147 Beach Dr
- 12175 Roane Ave
- 7404 Granny Valley Rd
- 11957 Harcum Rd
- 11891 Harcum Rd
- 11879 Harcum Rd
- 11888 Harcum Rd
- 7443 Granny Valley Rd
- 11967 Harcum Rd
- 11867 Harcum Rd
- 11979 Harcum Rd
- 7426 Granny Valley Rd
- 11855 Harcum Rd
- 7463 Granny Valley Rd
- 11843 Harcum Rd
- 12001 Harcum Rd
- 11819 Harcum Rd
- 11527 Deep Point Ln
- 7349 Wood Duck Ln
- 0000 Granny Valley Rd
- 11608 Deep Point Ln
- 12025 Harcum Rd
