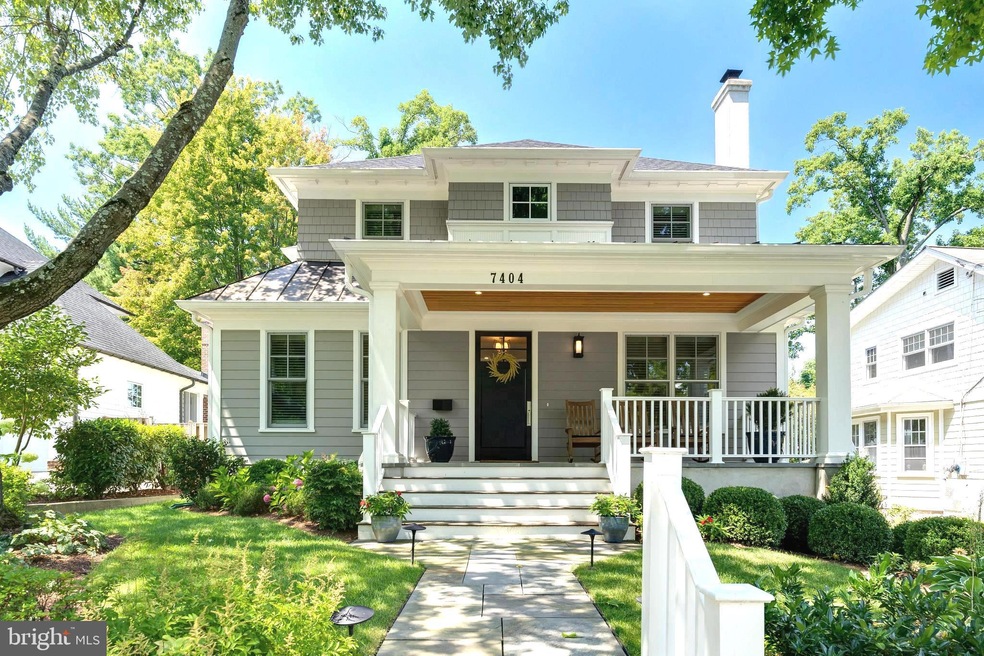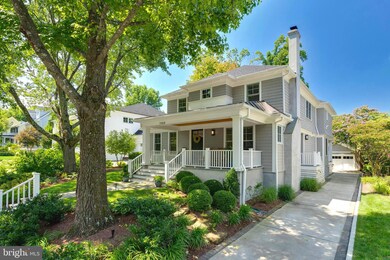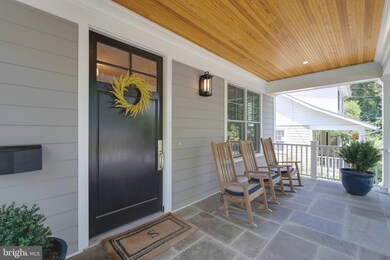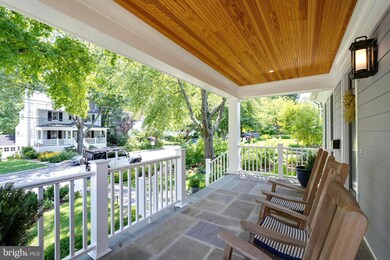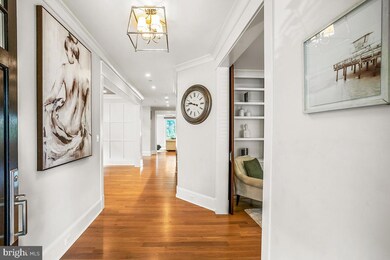
7404 Ridgewood Ave Chevy Chase, MD 20815
Chevy Chase Village NeighborhoodEstimated Value: $2,230,000 - $2,710,000
Highlights
- Fitness Center
- Gourmet Country Kitchen
- Colonial Architecture
- Rosemary Hills Elementary School Rated A-
- Open Floorplan
- Private Lot
About This Home
As of August 2023***Don't miss the 3-D virtual tour! * Open Sunday, July 9th, 1-4pm!*
This truly exceptional residence is a custom, comprehensive renovation & seamless expansion by award-winning Chase Builders. The attention to detail, inside & out is amazing. The elegant, inviting indoor spaces are beautifully proportioned and feature soaring oversized windows that afford plentiful natural light & gorgeous framed views of neighborhood greenery. The interior finishes are luxurious with rich millwork, fine detailing and custom window treatments. There's a six zone sound system, smart nest thermostats and keypad door locks.
The front & back porches, flagstone patio (complete with plumbed-in gas fire pit) and expansive rear grounds, complete with dramatic night lighting, offer endless possibilities for outdoor enjoyment year-round. There's the convenience of private off-street parking and the oversized garage that also offers cavernous storage! This residence is in A+ condition and it's move-in ready, today!
Enjoy all the amenities of the Town of Chevy Chase with its wonderful "close-in living" lifestyle! Minutes to the Bethesda Redline Metro station, downtown Bethesda & Friendship Heights, award-winning schools, neighborhood parks, The Lawton Community Center, Capital Crescent Hiker / Biker Trail, the upcoming redevelopment of the historic Farm Women's market....-all in such an amazing neighborhood. Be sure to visit the town's website for more neighborhood information! See the Town of Ch.Ch. Newsletter under "documents"!
Note: The square feet of finished space quoted here for the house is likely below the actual amount finished.
Home Details
Home Type
- Single Family
Est. Annual Taxes
- $16,585
Year Built
- Built in 1923 | Remodeled in 2017
Lot Details
- 6,625 Sq Ft Lot
- East Facing Home
- Partially Fenced Property
- Stone Retaining Walls
- Landscaped
- Extensive Hardscape
- Private Lot
- Premium Lot
- Interior Lot
- Level Lot
- Property is in excellent condition
- Property is zoned R60
Parking
- 1 Car Detached Garage
- 4 Driveway Spaces
- Oversized Parking
- Parking Storage or Cabinetry
- Front Facing Garage
- Stone Driveway
- On-Street Parking
- Off-Street Parking
Home Design
- Colonial Architecture
- Craftsman Architecture
- Bungalow
- Block Foundation
- Poured Concrete
- Composition Roof
- Metal Roof
- Concrete Perimeter Foundation
- Cedar
Interior Spaces
- Property has 3 Levels
- Open Floorplan
- Built-In Features
- Bar
- Crown Molding
- Beamed Ceilings
- Tray Ceiling
- Ceiling height of 9 feet or more
- 2 Fireplaces
- Double Pane Windows
- Replacement Windows
- Double Hung Windows
- Wood Frame Window
- Sliding Doors
- Family Room Off Kitchen
- Formal Dining Room
- Alarm System
Kitchen
- Gourmet Country Kitchen
- Breakfast Area or Nook
- Built-In Double Oven
- Gas Oven or Range
- Cooktop with Range Hood
- Built-In Microwave
- Dishwasher
- Stainless Steel Appliances
- Kitchen Island
- Disposal
Flooring
- Wood
- Carpet
Bedrooms and Bathrooms
- 4 Bedrooms
Laundry
- Laundry on upper level
- Dryer
- Washer
Partially Finished Basement
- Heated Basement
- Basement Fills Entire Space Under The House
- Connecting Stairway
- Interior Basement Entry
- Water Proofing System
- Drainage System
- Sump Pump
- Workshop
- Basement Windows
Accessible Home Design
- Halls are 36 inches wide or more
- Doors are 32 inches wide or more
Outdoor Features
- Patio
- Exterior Lighting
- Porch
Schools
- Chevy Chase Elementary School
- Silver Creek Middle School
- Bethesda-Chevy Chase High School
Utilities
- Forced Air Zoned Heating and Cooling System
- Vented Exhaust Fan
- Water Dispenser
- Natural Gas Water Heater
- Municipal Trash
Listing and Financial Details
- Tax Lot P13
- Assessor Parcel Number 160700474650
- $473 Front Foot Fee per year
Community Details
Overview
- No Home Owners Association
- Built by Chase Builders - full custom
- Chevy Chase Subdivision
Amenities
- Picnic Area
- Game Room
- Community Center
- Meeting Room
- Party Room
- Recreation Room
- Convenience Store
Recreation
- Tennis Courts
- Baseball Field
- Soccer Field
- Community Basketball Court
- Community Playground
- Fitness Center
- Jogging Path
- Bike Trail
Ownership History
Purchase Details
Home Financials for this Owner
Home Financials are based on the most recent Mortgage that was taken out on this home.Purchase Details
Home Financials for this Owner
Home Financials are based on the most recent Mortgage that was taken out on this home.Purchase Details
Home Financials for this Owner
Home Financials are based on the most recent Mortgage that was taken out on this home.Similar Homes in the area
Home Values in the Area
Average Home Value in this Area
Purchase History
| Date | Buyer | Sale Price | Title Company |
|---|---|---|---|
| Field Kenneth W | $2,585,000 | Paragon Title | |
| Stoll Benjamin | $975,000 | Paragon Title | |
| Kopelman Erin L | $930,000 | Fidelity Natl Title Ins Co |
Mortgage History
| Date | Status | Borrower | Loan Amount |
|---|---|---|---|
| Open | Field Kenneth W | $2,068,000 | |
| Previous Owner | Stoll Benjamin | $500,000 | |
| Previous Owner | Stoll Benjamin | $1,355,000 | |
| Previous Owner | Stoll Benjamin | $1,455,000 | |
| Previous Owner | Stoll Benjamin | $625,500 | |
| Previous Owner | Kopelman Erin L | $650,000 | |
| Previous Owner | Douglas Penelope | $236,000 |
Property History
| Date | Event | Price | Change | Sq Ft Price |
|---|---|---|---|---|
| 08/15/2023 08/15/23 | Sold | $2,585,000 | -4.3% | $660 / Sq Ft |
| 06/23/2023 06/23/23 | For Sale | $2,700,000 | -- | $689 / Sq Ft |
Tax History Compared to Growth
Tax History
| Year | Tax Paid | Tax Assessment Tax Assessment Total Assessment is a certain percentage of the fair market value that is determined by local assessors to be the total taxable value of land and additions on the property. | Land | Improvement |
|---|---|---|---|---|
| 2024 | $19,526 | $1,628,467 | $0 | $0 |
| 2023 | $17,705 | $1,530,733 | $0 | $0 |
| 2022 | $16,458 | $1,433,000 | $654,100 | $778,900 |
| 2021 | $6,939 | $1,433,000 | $654,100 | $778,900 |
| 2020 | $10,746 | $1,433,000 | $654,100 | $778,900 |
| 2019 | $17,101 | $1,545,400 | $623,100 | $922,300 |
| 2018 | $17,830 | $1,545,400 | $623,100 | $922,300 |
| 2017 | $8,802 | $763,767 | $0 | $0 |
| 2016 | -- | $731,200 | $0 | $0 |
| 2015 | $6,678 | $710,867 | $0 | $0 |
| 2014 | $6,678 | $690,533 | $0 | $0 |
Agents Affiliated with this Home
-
Eric Murtagh

Seller's Agent in 2023
Eric Murtagh
Long & Foster
(301) 656-1800
34 in this area
71 Total Sales
-
Karen Kuchins

Buyer's Agent in 2023
Karen Kuchins
Long & Foster
(301) 275-2255
7 in this area
34 Total Sales
Map
Source: Bright MLS
MLS Number: MDMC2097718
APN: 07-00474650
- 7616 Lynn Dr
- 4300 Willow Ln
- 4242 E West Hwy Unit 414
- 4242 E West Hwy Unit 514
- 4242 E West Hwy Unit 716
- 4242 E West Hwy Unit 910
- 4242 E East Hwy W Unit 719
- 4000 Underwood St
- 7006 Meadow Ln
- 3915 Aspen St
- 7105 Connecticut Ave
- 4416 Stanford St
- 4422 Walsh St
- 4305 Bradley Ln
- 4501 Walsh St
- 4008 Rosemary St
- 3707 Thornapple St
- 3703 Thornapple St
- 3700 Underwood St
- 3709 Shepherd St
- 7404 Ridgewood Ave
- 7406 Ridgewood Ave
- 7402 Ridgewood Ave
- 7408 Ridgewood Ave
- 7400 Ridgewood Ave
- 7311 Maple Ave
- 7309 Maple Ave
- 7313 Maple Ave
- 7307 Maple Ave
- 7410 Ridgewood Ave
- 7315 Maple Ave
- 7214 Ridgewood Ave
- 7407 Ridgewood Ave
- 7403 Ridgewood Ave
- 7409 Ridgewood Ave
- 7405 Ridgewood Ave
- 7411 Ridgewood Ave
- 7305 Maple Ave
- 7317 Maple Ave
- 7212 Ridgewood Ave
