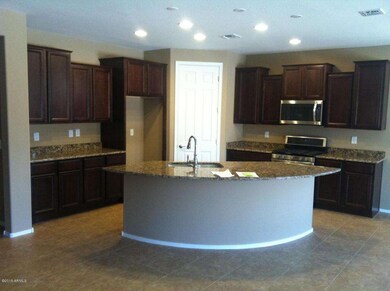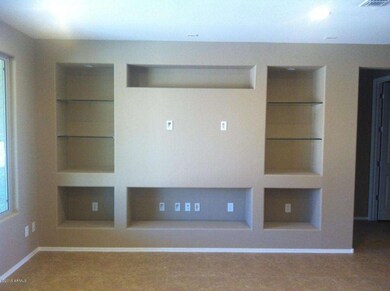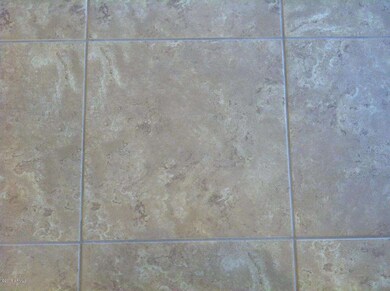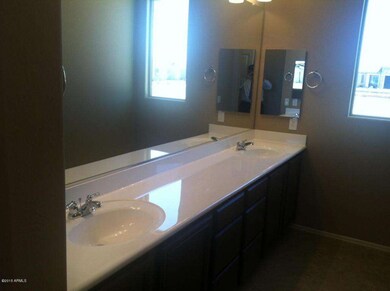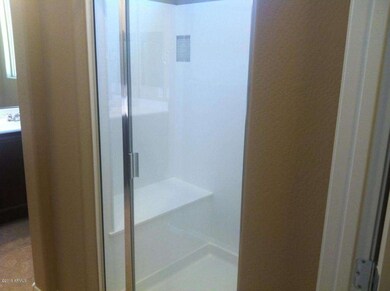
7404 W Willow Way Florence, AZ 85132
Anthem at Merrill Ranch NeighborhoodHighlights
- Golf Course Community
- Clubhouse
- Outdoor Fireplace
- Mountain View
- Contemporary Architecture
- Granite Countertops
About This Home
As of June 2017THIS REMARKABLE HIDEAWAY MODEL HAS IT ALL. ENJOY EVENINGS ON THE EXPANSIVE BACK PATIO WITH COZY GAS EXTERIOR FIREPLACE. EVERY CONVENIENCE AWAITS IN THE KITCHEN WITH CABINET ROLL OUT TRAYS AND DRAWERS. ENJOY STAINLESS STEEL APPLIANCES AND A LARGE, CURVED GRANITE ISLAND AT THE CENTER OF IT ALL. AUDIO VISUAL CENTER FOR ALL YOUR ENTERTAINMENT. EXTRA GARAGE STORAGE AND FRONT YARD LANDSCAPING TO FINISH THE HOME. MOVE IN TODAY!
Last Agent to Sell the Property
Robert Bitteker
PCD Realty, LLC License #BR552413000
Last Buyer's Agent
Robert Bitteker
PCD Realty, LLC License #BR552413000
Home Details
Home Type
- Single Family
Est. Annual Taxes
- $2,294
Year Built
- Built in 2014
Lot Details
- 6,098 Sq Ft Lot
- Desert faces the front of the property
- Partially Fenced Property
- Block Wall Fence
- Sprinklers on Timer
- Private Yard
HOA Fees
- $130 Monthly HOA Fees
Parking
- 2.5 Car Garage
- Garage Door Opener
Home Design
- Contemporary Architecture
- Wood Frame Construction
- Tile Roof
- Concrete Roof
- Stucco
Interior Spaces
- 1,573 Sq Ft Home
- 1-Story Property
- Ceiling height of 9 feet or more
- Gas Fireplace
- Double Pane Windows
- Low Emissivity Windows
- Mountain Views
Kitchen
- Built-In Microwave
- Kitchen Island
- Granite Countertops
Flooring
- Carpet
- Tile
Bedrooms and Bathrooms
- 2 Bedrooms
- Primary Bathroom is a Full Bathroom
- 2 Bathrooms
- Dual Vanity Sinks in Primary Bathroom
Accessible Home Design
- No Interior Steps
Outdoor Features
- Covered patio or porch
- Outdoor Fireplace
Schools
- Anthem Elementary School - Florence
- Florence High School
Utilities
- Refrigerated Cooling System
- Heating System Uses Natural Gas
- Water Softener
- High Speed Internet
- Cable TV Available
Listing and Financial Details
- Home warranty included in the sale of the property
- Legal Lot and Block 106 / 22
- Assessor Parcel Number 211-12-782
Community Details
Overview
- Association fees include cable TV, ground maintenance
- Sun City Anthem Association, Phone Number (602) 957-9191
- Built by PULTE HOME CORPORATION
- Sun City Anthem At Merrill Ranch Subdivision, Hideaway Floorplan
- FHA/VA Approved Complex
Amenities
- Clubhouse
- Recreation Room
Recreation
- Golf Course Community
- Tennis Courts
- Heated Community Pool
- Community Spa
- Bike Trail
Ownership History
Purchase Details
Purchase Details
Home Financials for this Owner
Home Financials are based on the most recent Mortgage that was taken out on this home.Purchase Details
Home Financials for this Owner
Home Financials are based on the most recent Mortgage that was taken out on this home.Map
Similar Homes in Florence, AZ
Home Values in the Area
Average Home Value in this Area
Purchase History
| Date | Type | Sale Price | Title Company |
|---|---|---|---|
| Interfamily Deed Transfer | -- | Final Title Support | |
| Warranty Deed | $235,000 | Title Security Agency Llc | |
| Cash Sale Deed | $213,615 | Pgp Title Inc |
Property History
| Date | Event | Price | Change | Sq Ft Price |
|---|---|---|---|---|
| 06/26/2017 06/26/17 | Sold | $235,000 | -4.1% | $145 / Sq Ft |
| 05/20/2017 05/20/17 | Pending | -- | -- | -- |
| 02/16/2017 02/16/17 | For Sale | $245,000 | +14.7% | $151 / Sq Ft |
| 09/23/2015 09/23/15 | Sold | $213,615 | -1.1% | $136 / Sq Ft |
| 08/20/2015 08/20/15 | Pending | -- | -- | -- |
| 08/03/2015 08/03/15 | For Sale | $215,990 | 0.0% | $137 / Sq Ft |
| 06/27/2015 06/27/15 | Pending | -- | -- | -- |
| 06/24/2015 06/24/15 | For Sale | $215,990 | -- | $137 / Sq Ft |
Tax History
| Year | Tax Paid | Tax Assessment Tax Assessment Total Assessment is a certain percentage of the fair market value that is determined by local assessors to be the total taxable value of land and additions on the property. | Land | Improvement |
|---|---|---|---|---|
| 2025 | $2,294 | $33,025 | -- | -- |
| 2024 | $2,339 | $41,614 | -- | -- |
| 2023 | $2,399 | $28,646 | $4,876 | $23,770 |
| 2022 | $2,339 | $19,141 | $1,219 | $17,922 |
| 2021 | $2,455 | $20,384 | $0 | $0 |
| 2020 | $2,256 | $19,712 | $0 | $0 |
| 2019 | $2,212 | $18,813 | $0 | $0 |
| 2018 | $2,071 | $16,795 | $0 | $0 |
| 2017 | $2,256 | $14,163 | $0 | $0 |
| 2016 | $2,179 | $13,900 | $1,800 | $12,100 |
Source: Arizona Regional Multiple Listing Service (ARMLS)
MLS Number: 5298437
APN: 211-12-782
- 4082 N Monticello Dr
- 7691 W Cactus Wren Way
- 7515 W Merriweather Way
- 3942 N Monticello Dr
- 7280 W Cactus Wren Way
- 4167 N Brigadier Dr
- 7087 W Turnstone Dr
- 4149 N Brigadier Dr
- 7167 W Merriweather Way
- 4424 N Potomac Dr
- 7266 W Meadowlark Way
- 3937 N Smithsonian Dr
- 7717 W Noble Prairie Way
- 7658 W Cactus Wren Way
- 7385 W Silver Spring Way
- 7790 W Noble Prairie Way
- 4425 N Petersburg Dr
- 7848 W Willow Way
- 3817 N Hudson Dr
- 4523 N Petersburg Dr

