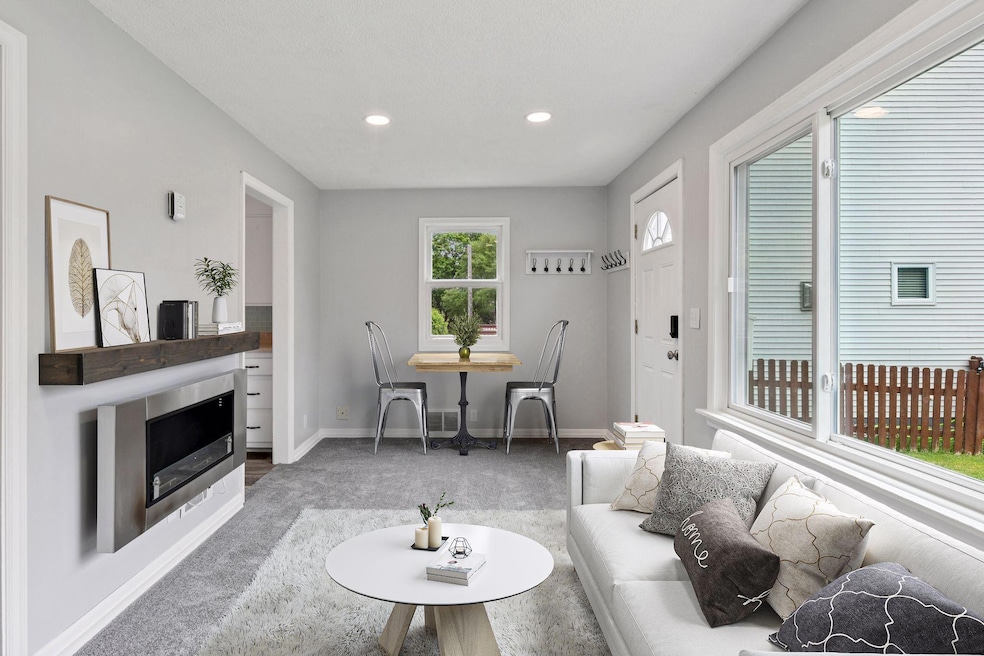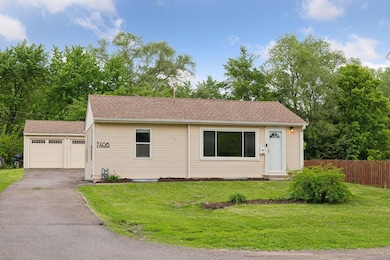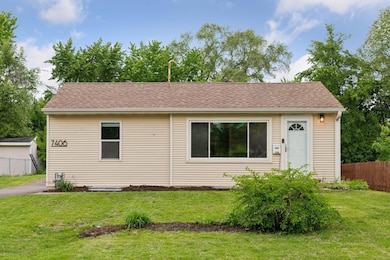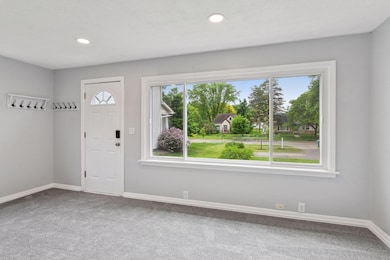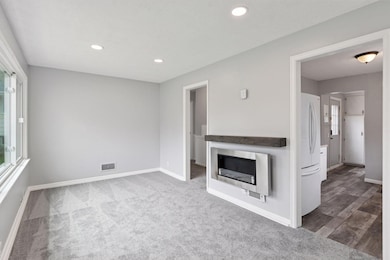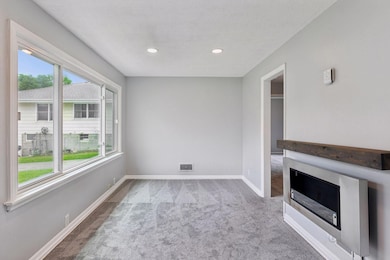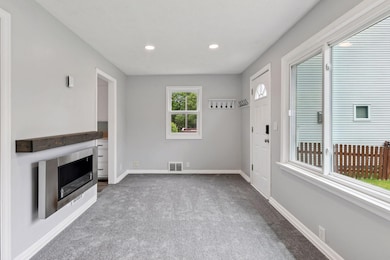
7406 Minnetonka Blvd Saint Louis Park, MN 55426
Texa-Tonka NeighborhoodEstimated payment $2,096/month
Highlights
- Hot Property
- The kitchen features windows
- Living Room
- No HOA
- Patio
- Parking Storage or Cabinetry
About This Home
Terrific opportunity for affordable living in a prime Saint Louis Park neighborhood! Enjoy all the amenities & conveniences this neighborhood offers like parks, trails, coffee shops, restaurants and entertainment. This well maintained 3 bedroom home features new flooring, fresh paint, abundant sunlight, tasteful color choices, an enormous front yard and so much more. The functional kitchen space offers ample cupboard & counter spaces, a glass-tiled backsplash plus brand new flooring. The multipurpose finished lower level holds the 3rd bedroom (or family room/cherished home office space), a convenient 3/4 bathroom & generous storage spaces. The partially fenced backyard includes a 19x13 patio space plus an adjacent fire pit creating the ideal spot for grilling dinner, entertaining your friends or simply relaxing with your morning cup of coffee or evening beverage. When the weather isn't cooperating, just move your gathering into the oversized heated/cooled 2 car insulated garage. With an epoxy floor, endless cabinet & counter spaces, an EV charger, movie projector & screen make the garage another great space to work or play. Perfectly situated with easy access to Hwy 100 & 394 means that you're just minutes from downtown Minneapolis. Buy and begin enjoying this great home in a great location!
Home Details
Home Type
- Single Family
Est. Annual Taxes
- $3,254
Year Built
- Built in 1939
Lot Details
- 9,148 Sq Ft Lot
- Lot Dimensions are 53x172
- Partially Fenced Property
Parking
- 2 Car Garage
- Parking Storage or Cabinetry
- Heated Garage
- Insulated Garage
- Garage Door Opener
Home Design
- Pitched Roof
- Architectural Shingle Roof
Interior Spaces
- 1-Story Property
- Living Room
- Utility Room
Kitchen
- Range
- The kitchen features windows
Bedrooms and Bathrooms
- 3 Bedrooms
Laundry
- Dryer
- Washer
Finished Basement
- Basement Fills Entire Space Under The House
- Basement Window Egress
Outdoor Features
- Patio
Utilities
- Forced Air Heating and Cooling System
- 100 Amp Service
Community Details
- No Home Owners Association
- High Holborn Subdivision
Listing and Financial Details
- Assessor Parcel Number 0811721340107
Map
Home Values in the Area
Average Home Value in this Area
Tax History
| Year | Tax Paid | Tax Assessment Tax Assessment Total Assessment is a certain percentage of the fair market value that is determined by local assessors to be the total taxable value of land and additions on the property. | Land | Improvement |
|---|---|---|---|---|
| 2023 | $4,733 | $242,500 | $133,700 | $108,800 |
| 2022 | $2,702 | $235,400 | $127,400 | $108,000 |
| 2021 | $2,477 | $217,500 | $110,800 | $106,700 |
| 2020 | $2,410 | $203,500 | $105,600 | $97,900 |
| 2019 | $2,243 | $191,900 | $100,600 | $91,300 |
| 2018 | $2,103 | $175,300 | $95,900 | $79,400 |
| 2017 | $1,790 | $145,400 | $75,900 | $69,500 |
| 2016 | $1,733 | $137,500 | $68,500 | $69,000 |
| 2015 | $1,495 | $119,600 | $64,100 | $55,500 |
| 2014 | -- | $113,500 | $60,800 | $52,700 |
Property History
| Date | Event | Price | Change | Sq Ft Price |
|---|---|---|---|---|
| 05/30/2025 05/30/25 | For Sale | $325,000 | -- | $265 / Sq Ft |
Purchase History
| Date | Type | Sale Price | Title Company |
|---|---|---|---|
| Quit Claim Deed | -- | None Listed On Document | |
| Warranty Deed | $255,000 | Edina Realty Title Inc | |
| Warranty Deed | $151,500 | -- |
Mortgage History
| Date | Status | Loan Amount | Loan Type |
|---|---|---|---|
| Open | $90,000 | Credit Line Revolving | |
| Previous Owner | $229,500 | New Conventional | |
| Previous Owner | $29,500 | Unknown | |
| Previous Owner | $6,857 | Unknown | |
| Previous Owner | $130,900 | New Conventional | |
| Previous Owner | $140,071 | FHA | |
| Previous Owner | $145,724 | FHA |
Similar Homes in Saint Louis Park, MN
Source: NorthstarMLS
MLS Number: 6729150
APN: 08-117-21-34-0107
- 3029 Nevada Ave S
- 3053 Nevada Ave S
- 3056 Maryland Ave S
- 3105 Oregon Ave S
- 2909 Louisiana Ave S
- 7112 Minnetonka Blvd
- 3057 Louisiana Ave S
- 2911 Rhode Island Ave S
- 7020 Minnetonka Blvd
- 3125 Maryland Ave S
- 2912 Jersey Ave S
- 2849 Jersey Ave S
- 3033 Idaho Ave S
- 3145 Jersey Ave S
- 2829 Idaho Ave S
- 3153 Jersey Ave S
- 3221 Kentucky Ave S
- 3151 Texas Ave S
- 2924 Texa Tonka Ave
- 3113 Hampshire Ave S
