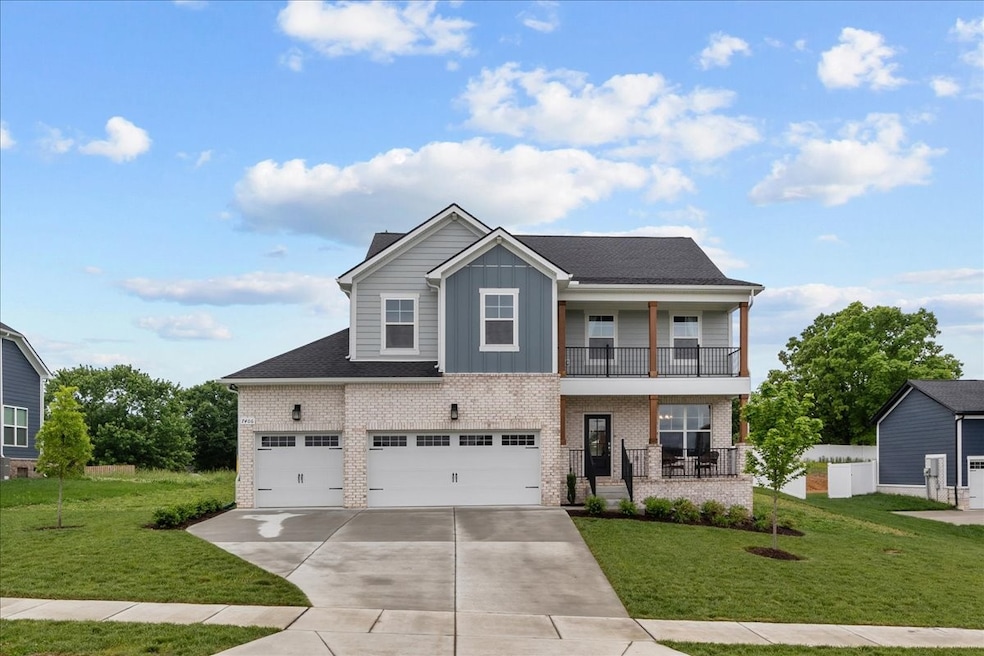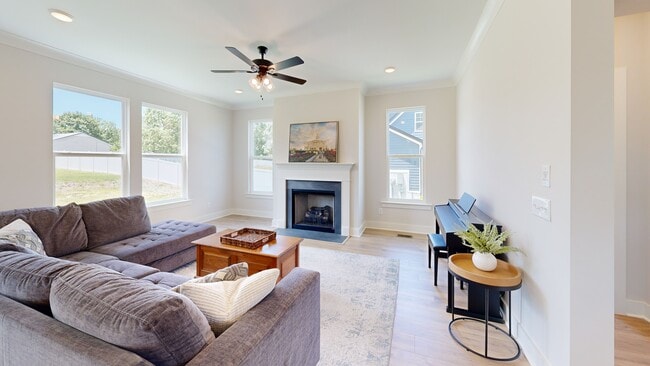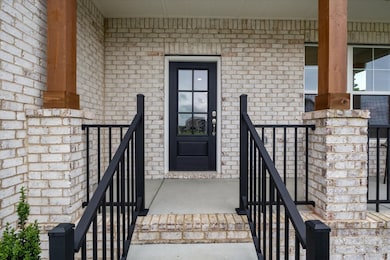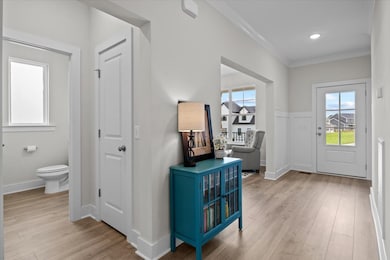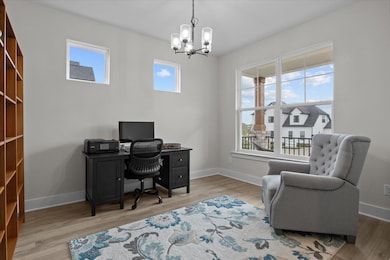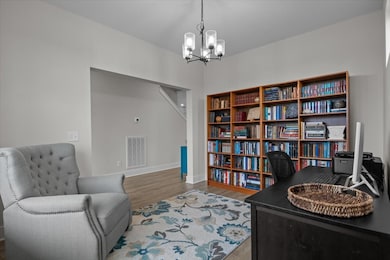
7406 Twill Heights Loop Fairview, TN 37062
Estimated payment $3,759/month
Highlights
- Open Floorplan
- Wood Flooring
- Walk-In Pantry
- Westwood Elementary School Rated A
- Covered Patio or Porch
- Balcony
About This Home
Move-In Ready – The Terrazza Plan by Award-Winning Brightland Homes! Enjoy instant equity! HOME APPRAISED FOR $698,000 in March of 2025, but sellers have been relocated and must sell! Their loss is your gain! Welcome to this stunning nearly 2,700 sq ft home in the heart of Williamson County, combining timeless charm with modern comfort. Thoughtfully designed and meticulously maintained, this residence features a rare 3-car garage and sits on a spacious half-acre lot with mature trees offering privacy and shade. The backyard is level and could be perfect for a pool! The open-concept great room is filled with natural light, anchored by a cozy fireplace and framed by large windows. The gourmet kitchen is a chef’s dream, showcasing an oversized island, generous cabinet storage, a walk-in pantry, REFRIGERATOR, and a gas range perfect for culinary creations. Upstairs, a versatile bonus room opens to a scenic balcony with low-maintenance composite decking—ideal for morning coffee or evening relaxation. Step outside to a covered patio with ceiling fan, perfect for entertaining or simply enjoying the peaceful backyard setting. Check out that huge tree! Located in Fairview, just minutes from Brentwood, Franklin, and Nashville, this home is part of a rapidly growing community. Enjoy easy access to Publix, Super Wal-Mart, and the expansive 700-acre Bowie Nature Park, all just down the street. Residents also benefit from a community playground, and nearby Williamson County Rec Center with pool and fitness amenities (entry fees apply). Additional features include a transferable 4-year RWC warranty, and the home has been lightly lived in for less than 4 months. Don’t miss your opportunity to own this move-in-ready gem in one of Middle Tennessee’s most desirable areas! $3,500 closing cost credit for qualified buyers with preferred lender!
Listing Agent
Keller Williams Realty Nashville/Franklin Brokerage Phone: 6155134826 License # 318541 Listed on: 05/07/2025

Home Details
Home Type
- Single Family
Est. Annual Taxes
- $2,365
Year Built
- Built in 2024
Lot Details
- 0.46 Acre Lot
- Lot Dimensions are 100 x 201
HOA Fees
- $74 Monthly HOA Fees
Parking
- 3 Car Attached Garage
- Front Facing Garage
- Garage Door Opener
Home Design
- Brick Exterior Construction
- Asphalt Roof
Interior Spaces
- 2,690 Sq Ft Home
- Property has 2 Levels
- Open Floorplan
- Ceiling Fan
- Gas Fireplace
- ENERGY STAR Qualified Windows
- Entrance Foyer
- Combination Dining and Living Room
- Interior Storage Closet
- Washer and Electric Dryer Hookup
- Crawl Space
Kitchen
- Walk-In Pantry
- Gas Range
- Microwave
- Dishwasher
- Kitchen Island
- Disposal
Flooring
- Wood
- Carpet
- Tile
Bedrooms and Bathrooms
- 4 Bedrooms
- Walk-In Closet
- Low Flow Plumbing Fixtures
Eco-Friendly Details
- Energy-Efficient Thermostat
- No or Low VOC Paint or Finish
Outdoor Features
- Balcony
- Covered Patio or Porch
Schools
- Westwood Elementary School
- Fairview Middle School
- Fairview High School
Utilities
- Central Heating and Cooling System
- Heating System Uses Natural Gas
- Underground Utilities
- STEP System includes septic tank and pump
- High Speed Internet
- Cable TV Available
Listing and Financial Details
- Assessor Parcel Number 094042A D 04100 00001042H
Community Details
Overview
- Richvale Ph3 Subdivision
Recreation
- Community Playground
Matterport 3D Tour
Floorplans
Map
Home Values in the Area
Average Home Value in this Area
Tax History
| Year | Tax Paid | Tax Assessment Tax Assessment Total Assessment is a certain percentage of the fair market value that is determined by local assessors to be the total taxable value of land and additions on the property. | Land | Improvement |
|---|---|---|---|---|
| 2025 | $2,365 | $173,575 | $41,250 | $132,325 |
| 2024 | $2,365 | $85,800 | $22,500 | $63,300 |
| 2023 | $620 | $22,500 | $22,500 | $0 |
Property History
| Date | Event | Price | List to Sale | Price per Sq Ft | Prior Sale |
|---|---|---|---|---|---|
| 09/12/2025 09/12/25 | Sold | $675,000 | 0.0% | $251 / Sq Ft | View Prior Sale |
| 08/10/2025 08/10/25 | Pending | -- | -- | -- | |
| 07/30/2025 07/30/25 | For Sale | $675,000 | +1.5% | $251 / Sq Ft | |
| 06/18/2025 06/18/25 | Price Changed | $665,000 | -1.5% | $247 / Sq Ft | |
| 06/01/2025 06/01/25 | Price Changed | $675,000 | -2.2% | $251 / Sq Ft | |
| 05/07/2025 05/07/25 | For Sale | $690,000 | +4.5% | $257 / Sq Ft | |
| 03/14/2025 03/14/25 | Sold | $660,000 | 0.0% | $245 / Sq Ft | View Prior Sale |
| 03/14/2025 03/14/25 | Price Changed | $660,000 | -3.5% | $245 / Sq Ft | |
| 02/13/2025 02/13/25 | Pending | -- | -- | -- | |
| 01/23/2025 01/23/25 | For Sale | $683,840 | -- | $254 / Sq Ft |
Purchase History
| Date | Type | Sale Price | Title Company |
|---|---|---|---|
| Warranty Deed | $675,000 | Bridgehouse Title | |
| Warranty Deed | $675,000 | Bridgehouse Title | |
| Warranty Deed | $660,000 | Signature Title Services |
Mortgage History
| Date | Status | Loan Amount | Loan Type |
|---|---|---|---|
| Open | $540,000 | New Conventional | |
| Closed | $540,000 | New Conventional | |
| Previous Owner | $561,000 | New Conventional |
About the Listing Agent

Holly Black has been a dedicated real estate professional for over 15 years. Known for integrity, assertiveness, and compassion, Holly excels in both buyer’s and seller’s markets, providing invaluable education and advice. Whether you’re an investor, first-time home buyer, or California transplant, Holly offers red carpet treatment from start to finish.
Based in West Nashville, Holly focuses on Williamson, Dickson, Hickman, Davidson, and Cheatham Counties. Affiliated with Keller Williams
Holly's Other Listings
Source: Realtracs
MLS Number: 2867314
APN: 042A-D-041.00-000
- 7225 Richvale Dr
- 7233 Richvale Dr
- 7428 Twill Heights Loop
- Burgess Plan at Brush Creek
- Evans Plan at Brush Creek
- Roan Plan at Brush Creek
- Evans Plan at Richvale Estates
- Burgess Plan at Richvale Estates
- Roan Plan at Richvale Estates
- Fiore Plan at Richvale Estates - Premier
- 7516 Shoal Mill Point
- 7607 Wind River Ct
- 7327 Dutch River Cir E
- 0 Juniper Rd Unit RTC2925044
- York Plan at Richvale Estates - Classic
- Pinson Plan at Richvale Estates - Classic
- 7319 Dutch River Cir
- 7344 Dutch River Cir
- 7341 Dutch River Cir
- 7332 Dutch River Cir
- 7303 Clearview Dr
- 7110 Mapleside Ln
- 7144 Mapleside Ln
- 7148 Mapleside Ln
- 7124 Mapleside Ln
- 7119 Mapleside Ln Unit 47
- 2273 Fairview Blvd
- 7336 Planters Rd
- 1000 Park Village Ct
- 7103 Dogwood Ct
- 7209 Sir William Dr
- 7364 Sugar Camp Hollow Rd
- 7236 Fairlawn Dr
- 1085 Peery Rd
- 10720 Clyde Buttrey Dr Unit 10724
- 5576 Hargrove Rd
- 924 Andrea Ave
- 161 Avalon Dr
- 7872 Oscar Green Rd
- 8101 Mccrory Ln
