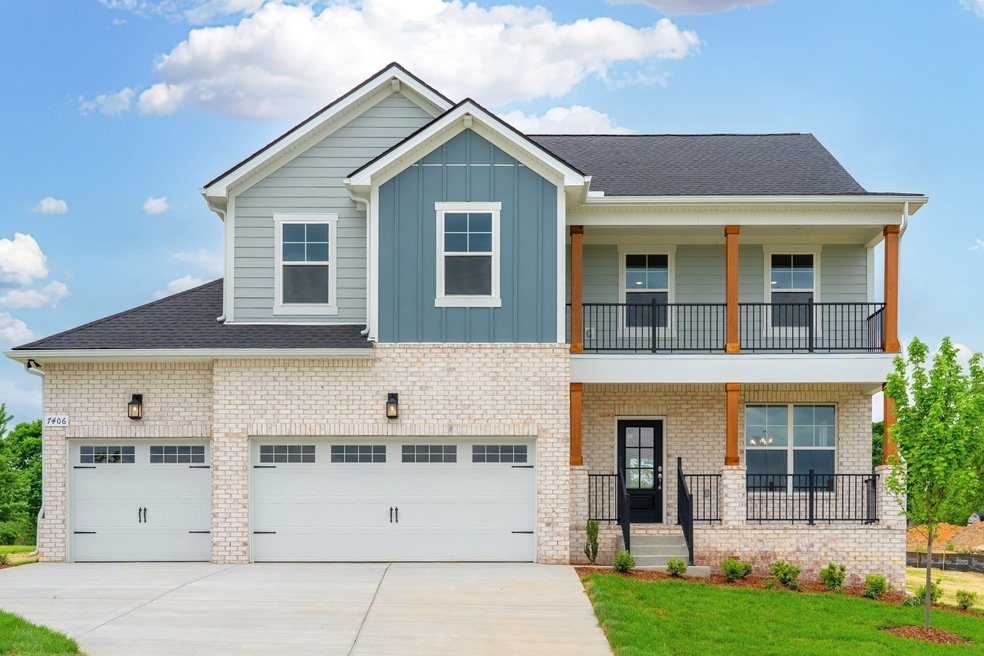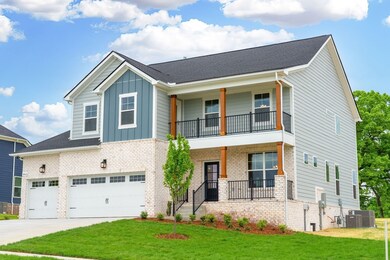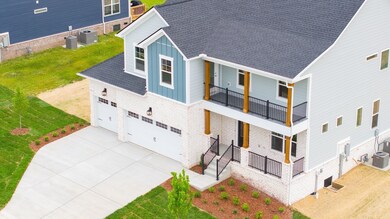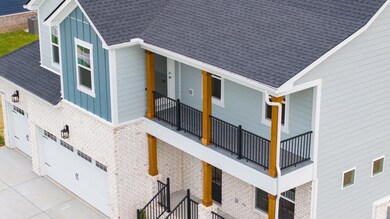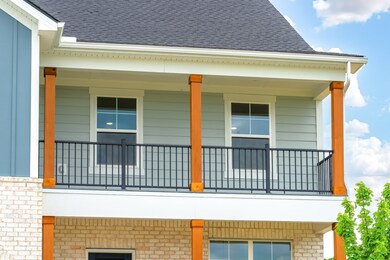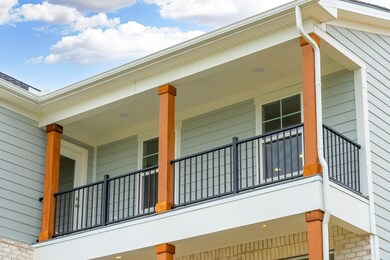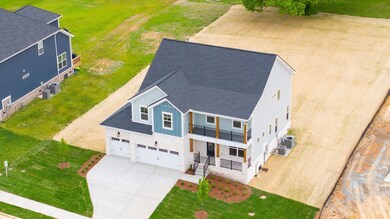
7406 Twill Heights Loop Fairview, TN 37062
Highlights
- Hot Property
- Great Room
- 3 Car Attached Garage
- Westwood Elementary School Rated A
- Porch
- Walk-In Closet
About This Home
As of March 2025The Terrazza Plan By Brightland Homes -MOVE IN READY!! Nestled in the heart of Williamson County, this charming almost 2,700 sq ft home offers a perfect blend of comfort and elegance. The great room, complete with a cozy fireplace is spacious and has lots of windows for natural light. The bonus room opens onto a picturesque Southern-style balcony and a spacious kitchen boasts ample cabinet space and a huge pantry, ideal for culinary enthusiasts. Step outside to a covered porch that overlooks a sprawling 1/2 acre yard, featuring a majestic, ancient tree at the back of the property. Located in Fairview, this home is conveniently close to Brentwood, Franklin, and Nashville, and is situated in an area experiencing significant growth. Don’t miss the opportunity to be part of this thriving community!
Last Agent to Sell the Property
Brightland Homes of Tennessee Brokerage Phone: 6154798815 License #256554 Listed on: 01/23/2025
Home Details
Home Type
- Single Family
Est. Annual Taxes
- $4,500
Year Built
- Built in 2024
Lot Details
- 0.5 Acre Lot
- Lot Dimensions are 100 x 201
HOA Fees
- $69 Monthly HOA Fees
Parking
- 3 Car Attached Garage
- Garage Door Opener
Home Design
- Brick Exterior Construction
- Asphalt Roof
Interior Spaces
- 2,690 Sq Ft Home
- Property has 2 Levels
- Ceiling Fan
- Gas Fireplace
- ENERGY STAR Qualified Windows
- Great Room
- Combination Dining and Living Room
- Interior Storage Closet
- Crawl Space
- Fire and Smoke Detector
- Property Views
Kitchen
- Microwave
- Dishwasher
- Disposal
Flooring
- Carpet
- Tile
Bedrooms and Bathrooms
- 4 Bedrooms
- Walk-In Closet
- Low Flow Plumbing Fixtures
Eco-Friendly Details
- No or Low VOC Paint or Finish
Outdoor Features
- Patio
- Porch
Schools
- Westwood Elementary School
- Fairview Middle School
- Fairview High School
Utilities
- Cooling Available
- Central Heating
- Heating System Uses Natural Gas
- Underground Utilities
- STEP System includes septic tank and pump
- High Speed Internet
- Cable TV Available
Community Details
- $500 One-Time Secondary Association Fee
- Richvale Subdivision
Listing and Financial Details
- Tax Lot 62
- Assessor Parcel Number 094042A D 04100 00001042H
Ownership History
Purchase Details
Home Financials for this Owner
Home Financials are based on the most recent Mortgage that was taken out on this home.Similar Homes in Fairview, TN
Home Values in the Area
Average Home Value in this Area
Purchase History
| Date | Type | Sale Price | Title Company |
|---|---|---|---|
| Warranty Deed | $660,000 | Signature Title Services |
Mortgage History
| Date | Status | Loan Amount | Loan Type |
|---|---|---|---|
| Open | $561,000 | New Conventional |
Property History
| Date | Event | Price | Change | Sq Ft Price |
|---|---|---|---|---|
| 07/30/2025 07/30/25 | For Sale | $675,000 | +1.5% | $251 / Sq Ft |
| 06/18/2025 06/18/25 | Price Changed | $665,000 | -1.5% | $247 / Sq Ft |
| 06/01/2025 06/01/25 | Price Changed | $675,000 | -2.2% | $251 / Sq Ft |
| 05/07/2025 05/07/25 | For Sale | $690,000 | +4.5% | $257 / Sq Ft |
| 03/14/2025 03/14/25 | Sold | $660,000 | 0.0% | $245 / Sq Ft |
| 03/14/2025 03/14/25 | Price Changed | $660,000 | -3.5% | $245 / Sq Ft |
| 02/13/2025 02/13/25 | Pending | -- | -- | -- |
| 01/23/2025 01/23/25 | For Sale | $683,840 | -- | $254 / Sq Ft |
Tax History Compared to Growth
Tax History
| Year | Tax Paid | Tax Assessment Tax Assessment Total Assessment is a certain percentage of the fair market value that is determined by local assessors to be the total taxable value of land and additions on the property. | Land | Improvement |
|---|---|---|---|---|
| 2024 | $2,365 | $85,800 | $22,500 | $63,300 |
| 2023 | $620 | $22,500 | $22,500 | $0 |
Agents Affiliated with this Home
-

Seller's Agent in 2025
Holly Black
Keller Williams Realty Nashville/Franklin
(615) 513-4826
69 in this area
185 Total Sales
-

Seller's Agent in 2025
Sandra Prince CSP Broker
Brightland Homes of Tennessee
(615) 479-8815
48 in this area
112 Total Sales
-

Buyer's Agent in 2025
Felicia Long
eXp Realty
(931) 206-4980
1 in this area
92 Total Sales
-

Buyer Co-Listing Agent in 2025
Susan Thetford
eXp Realty
(615) 414-5510
2 in this area
66 Total Sales
Map
Source: Realtracs
MLS Number: 2781281
APN: 042A-D-041.00-000
- Fiore Plan at Richvale Estates - Premier
- 7337 Dutch River Cir
- 7428 Twill Heights Loop
- 7320 Dutch River Cir SE
- 7225 Richvale Dr
- 7233 Richvale Dr
- 7516 Shoal Mill Point
- 7607 Wind River Ct
- 7339 Dutch River Cir W
- 7321 Dutch River Cir E
- Classic - Evans Plan at Richvale Estates - Classic
- Classic - Burgess Plan at Richvale Estates - Classic
- Classic - Roan Plan at Richvale Estates - Classic
- Pinson Plan at Richvale Estates - Classic
- York Plan at Richvale Estates - Classic
- 0 Juniper Rd Unit RTC2925044
- 7312 Dutch River Cir
- 7319 Dutch River Cir
- 7520 Shoal Mill Point
- 7341 Dutch River Cir
