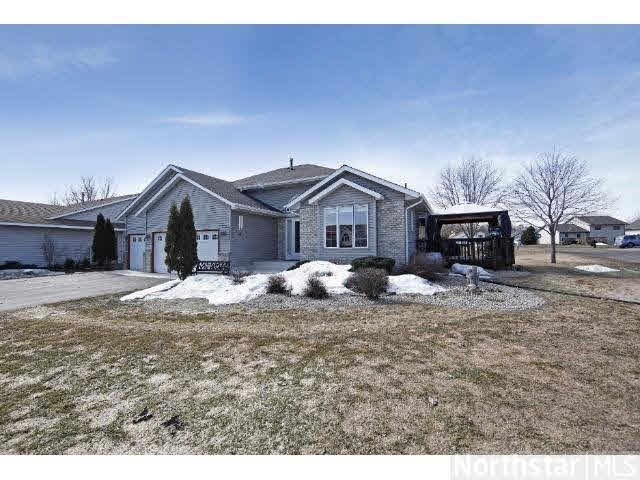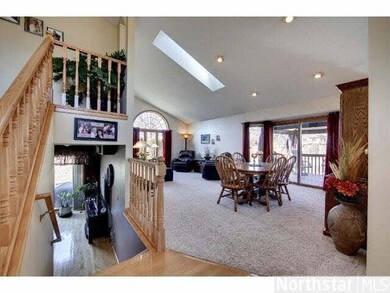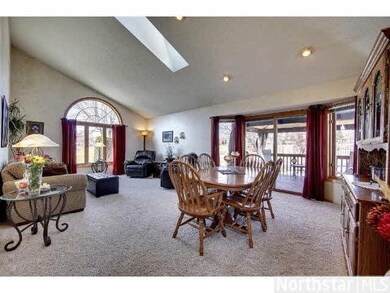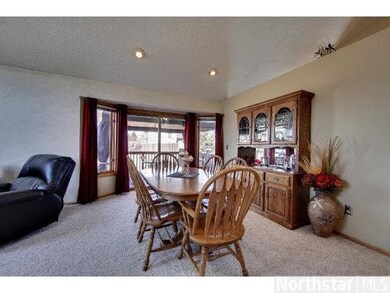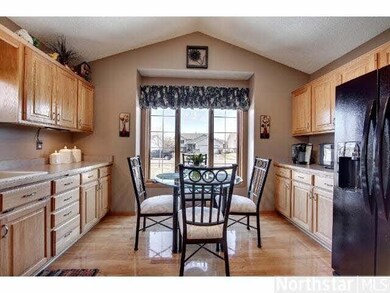
7407 52nd St N Saint Paul, MN 55128
Estimated Value: $396,000 - $546,252
Highlights
- Deck
- Wood Flooring
- Woodwork
- Vaulted Ceiling
- 3 Car Attached Garage
- Home Security System
About This Home
As of June 2014METICULOUSLY MAINTAINED INSIDE & OUT! BEAUTIFUL 4 LEVEL GENEROUS ROOM SIZES FORMER MODEL, VAULTED LR/DR W/SUNBURST ARCH WINDOW, EAT-IN KIT, FAM RM W/GLEAMING OAK FLOORS & WALK-OUT TO YARD. MBR W/BA & 2 BR'S UP. MANY UPDATES, IMPRESSIVE!
Last Listed By
Sandra Espe Sorenson
Coldwell Banker Burnet Listed on: 04/09/2014
Home Details
Home Type
- Single Family
Est. Annual Taxes
- $2,431
Year Built
- Built in 1994
Lot Details
- 0.29 Acre Lot
- Sprinkler System
- Few Trees
Home Design
- Asphalt Shingled Roof
- Vinyl Siding
Interior Spaces
- 4-Story Property
- Woodwork
- Vaulted Ceiling
- Ceiling Fan
- Combination Dining and Living Room
- Wood Flooring
- Home Security System
- Washer and Dryer Hookup
Kitchen
- Range
- Microwave
- Dishwasher
Bedrooms and Bathrooms
- 3 Bedrooms
- Bathroom on Main Level
Finished Basement
- Basement Fills Entire Space Under The House
- Sump Pump
- Drain
- Block Basement Construction
Parking
- 3 Car Attached Garage
- Garage Door Opener
- Driveway
Outdoor Features
- Deck
- Storage Shed
Utilities
- Forced Air Heating and Cooling System
- Water Softener Leased
Listing and Financial Details
- Assessor Parcel Number 0502921340052
Ownership History
Purchase Details
Home Financials for this Owner
Home Financials are based on the most recent Mortgage that was taken out on this home.Purchase Details
Similar Homes in Saint Paul, MN
Home Values in the Area
Average Home Value in this Area
Purchase History
| Date | Buyer | Sale Price | Title Company |
|---|---|---|---|
| Olson Jeffrey | $286,000 | Burnet Title | |
| Martell David J | $170,000 | -- |
Mortgage History
| Date | Status | Borrower | Loan Amount |
|---|---|---|---|
| Open | Olson Angela Marie | $60,000 | |
| Open | Olson Jeff | $805,200 | |
| Closed | Olson Jeffrey | $273,628 | |
| Closed | Olson Jeffrey | $280,819 | |
| Previous Owner | Martell David J | $112,500 | |
| Previous Owner | Martell David J | $33,710 | |
| Previous Owner | Martell David J | $29,715 |
Property History
| Date | Event | Price | Change | Sq Ft Price |
|---|---|---|---|---|
| 06/09/2014 06/09/14 | Sold | $286,000 | -1.0% | $110 / Sq Ft |
| 04/29/2014 04/29/14 | Pending | -- | -- | -- |
| 04/09/2014 04/09/14 | For Sale | $289,000 | -- | $111 / Sq Ft |
Tax History Compared to Growth
Tax History
| Year | Tax Paid | Tax Assessment Tax Assessment Total Assessment is a certain percentage of the fair market value that is determined by local assessors to be the total taxable value of land and additions on the property. | Land | Improvement |
|---|---|---|---|---|
| 2023 | $5,354 | $453,600 | $135,000 | $318,600 |
| 2022 | $4,316 | $423,500 | $134,000 | $289,500 |
| 2021 | $3,972 | $331,000 | $113,000 | $218,000 |
| 2020 | $3,924 | $323,100 | $108,000 | $215,100 |
| 2019 | $3,554 | $313,500 | $103,000 | $210,500 |
| 2018 | $3,264 | $284,200 | $90,000 | $194,200 |
| 2017 | $3,314 | $261,000 | $78,000 | $183,000 |
| 2016 | $3,116 | $250,900 | $70,000 | $180,900 |
| 2015 | $2,904 | $228,800 | $61,900 | $166,900 |
| 2013 | -- | $210,700 | $51,600 | $159,100 |
Agents Affiliated with this Home
-
S
Seller's Agent in 2014
Sandra Espe Sorenson
Coldwell Banker Burnet
-
M
Buyer's Agent in 2014
Mary Jo Quay
RE/MAX
Map
Source: REALTOR® Association of Southern Minnesota
MLS Number: 4600755
APN: 05-029-21-34-0052
- 7367 53rd St N
- 4975 Heather Ridge Rd N
- 5382 Heath Ave N
- 4947 Hamlet Ave N
- 4955 Hillvale Ave N
- 7864 Demontreville Trail N
- 7018 49th St N
- 6874 Grenwich Ln N
- 6871 Grenwich Ln N Unit 101
- 4855 Grenwich Way N
- 4819 Grenwich Way N
- 4812 Grenwich Way N
- 4880 Grenwich Trail N Unit 72E
- 4416 Helmo Ave N
- 7734 44th St N
- 7058 44th St N
- 6575 49th Street Ct N
- 7599 Upper 42nd St N
- 6449 49th St N
- 7865 41st St N
- 7407 52nd St N
- 7419 52nd St N
- 5210 Helena Rd N
- 5165 Helena Rd N
- 7431 52nd St N
- 5188 Helena Rd N
- 7410 52nd St N
- 7422 52nd St N
- 5215 Helena Rd N
- 5156 Heath Ave N
- 7443 52nd St N
- 5107 Helena Rd N
- 7434 52nd St N
- 7398 51st St N
- 7391 53rd St N
- 7403 53rd St N
- 7379 53rd St N
- 5253 Helena Rd N
- 7446 52nd St N
- 7446 7446 52nd-Street-n
