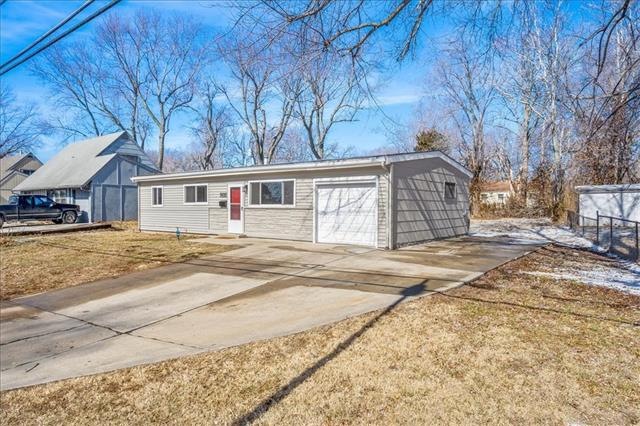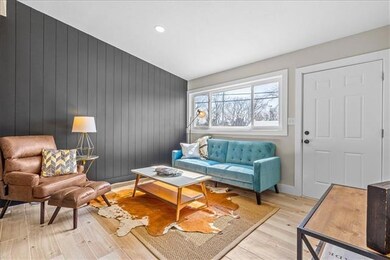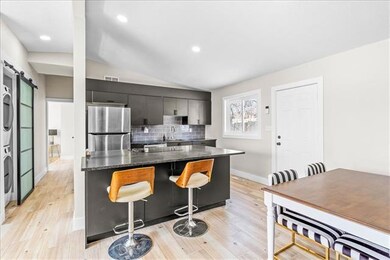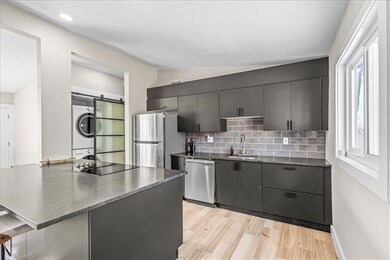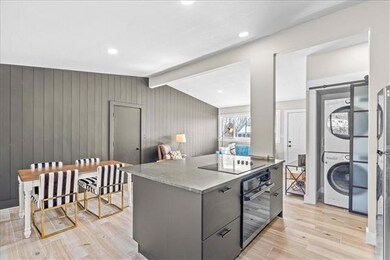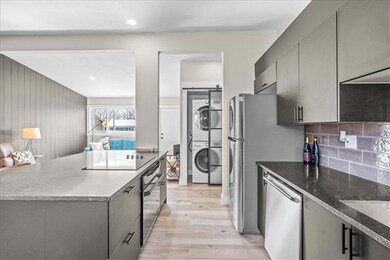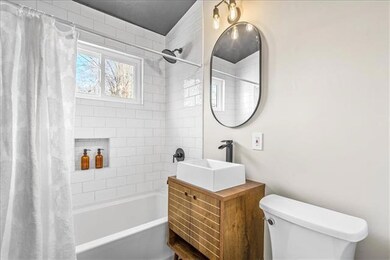
7408 E 87th St Kansas City, MO 64138
Oldham Farms NeighborhoodHighlights
- Vaulted Ceiling
- Granite Countertops
- Stainless Steel Appliances
- Ranch Style House
- No HOA
- Skylights
About This Home
As of April 2022This charming Kansas City ranch will knock your socks off! Completely remodeled and brand new from top to bottom. Kitchen features huge granite island with all brand new appliances. Full bath off master, and new windows throughout. Very private backyard. 1.5 miles away from Cerner Innovations Campus. This one is a MUST SEE!!
Last Agent to Sell the Property
Keller Williams Realty Partners Inc. License #2015025148 Listed on: 02/23/2022

Last Buyer's Agent
Keller Williams Realty Partners Inc. License #2015025148 Listed on: 02/23/2022

Home Details
Home Type
- Single Family
Est. Annual Taxes
- $799
Year Built
- Built in 1955
Lot Details
- 8,500 Sq Ft Lot
- Lot Dimensions are 125x82x124x55
- Aluminum or Metal Fence
Parking
- 1 Car Attached Garage
- Front Facing Garage
Home Design
- Ranch Style House
- Traditional Architecture
- Slab Foundation
- Frame Construction
- Composition Roof
Interior Spaces
- 1,000 Sq Ft Home
- Wet Bar: Linoleum, Shower Over Tub, Built-in Features, All Carpet, Ceiling Fan(s)
- Built-In Features: Linoleum, Shower Over Tub, Built-in Features, All Carpet, Ceiling Fan(s)
- Vaulted Ceiling
- Ceiling Fan: Linoleum, Shower Over Tub, Built-in Features, All Carpet, Ceiling Fan(s)
- Skylights
- Fireplace
- Shades
- Plantation Shutters
- Drapes & Rods
- Combination Dining and Living Room
- Storm Doors
- Washer
Kitchen
- Gas Oven or Range
- Cooktop<<rangeHoodToken>>
- Recirculated Exhaust Fan
- Dishwasher
- Stainless Steel Appliances
- Kitchen Island
- Granite Countertops
- Laminate Countertops
- Disposal
Flooring
- Wall to Wall Carpet
- Linoleum
- Laminate
- Stone
- Ceramic Tile
- Luxury Vinyl Plank Tile
- Luxury Vinyl Tile
Bedrooms and Bathrooms
- 2 Bedrooms
- Cedar Closet: Linoleum, Shower Over Tub, Built-in Features, All Carpet, Ceiling Fan(s)
- Walk-In Closet: Linoleum, Shower Over Tub, Built-in Features, All Carpet, Ceiling Fan(s)
- 2 Full Bathrooms
- Double Vanity
- <<tubWithShowerToken>>
Schools
- Raytown South High School
Additional Features
- Enclosed patio or porch
- City Lot
- Forced Air Heating and Cooling System
Community Details
- No Home Owners Association
- Loma Vista Subdivision
Listing and Financial Details
- Assessor Parcel Number 50-320-12-05-00-0-00-000
Ownership History
Purchase Details
Home Financials for this Owner
Home Financials are based on the most recent Mortgage that was taken out on this home.Purchase Details
Home Financials for this Owner
Home Financials are based on the most recent Mortgage that was taken out on this home.Purchase Details
Similar Homes in Kansas City, MO
Home Values in the Area
Average Home Value in this Area
Purchase History
| Date | Type | Sale Price | Title Company |
|---|---|---|---|
| Warranty Deed | -- | Meridian Title | |
| Warranty Deed | -- | Alpha | |
| Quit Claim Deed | -- | None Available |
Mortgage History
| Date | Status | Loan Amount | Loan Type |
|---|---|---|---|
| Open | $100,000 | New Conventional | |
| Previous Owner | $45,305 | New Conventional | |
| Previous Owner | $49,500 | Unknown | |
| Previous Owner | $12,000 | Credit Line Revolving | |
| Previous Owner | $39,500 | New Conventional | |
| Closed | $0 | Purchase Money Mortgage |
Property History
| Date | Event | Price | Change | Sq Ft Price |
|---|---|---|---|---|
| 04/05/2022 04/05/22 | Sold | -- | -- | -- |
| 03/01/2022 03/01/22 | Price Changed | $214,000 | -0.4% | $214 / Sq Ft |
| 02/26/2022 02/26/22 | Price Changed | $214,900 | -1.9% | $215 / Sq Ft |
| 02/23/2022 02/23/22 | For Sale | $219,000 | +173.8% | $219 / Sq Ft |
| 06/15/2021 06/15/21 | Sold | -- | -- | -- |
| 05/23/2021 05/23/21 | Pending | -- | -- | -- |
| 05/21/2021 05/21/21 | For Sale | $80,000 | -- | $80 / Sq Ft |
Tax History Compared to Growth
Tax History
| Year | Tax Paid | Tax Assessment Tax Assessment Total Assessment is a certain percentage of the fair market value that is determined by local assessors to be the total taxable value of land and additions on the property. | Land | Improvement |
|---|---|---|---|---|
| 2024 | $3,246 | $36,100 | $6,604 | $29,496 |
| 2023 | $3,246 | $36,100 | $5,320 | $30,780 |
| 2022 | $800 | $8,550 | $2,097 | $6,453 |
| 2021 | $800 | $8,550 | $2,097 | $6,453 |
| 2020 | $808 | $8,531 | $2,097 | $6,434 |
| 2019 | $792 | $8,531 | $2,097 | $6,434 |
| 2018 | $687 | $7,424 | $1,825 | $5,599 |
| 2017 | $671 | $7,424 | $1,825 | $5,599 |
| 2016 | $671 | $7,300 | $1,957 | $5,343 |
| 2014 | $653 | $7,087 | $1,900 | $5,187 |
Agents Affiliated with this Home
-
Klarissa McNeely

Seller's Agent in 2022
Klarissa McNeely
Keller Williams Realty Partners Inc.
(913) 558-7785
2 in this area
378 Total Sales
-
Dan Long Real Estate Team

Seller's Agent in 2021
Dan Long Real Estate Team
Keller Williams Platinum Prtnr
(816) 200-2550
1 in this area
215 Total Sales
-
Dan Long
D
Seller Co-Listing Agent in 2021
Dan Long
Keller Williams Platinum Prtnr
(816) 200-2550
1 in this area
89 Total Sales
Map
Source: Heartland MLS
MLS Number: 2366738
APN: 50-320-12-05-00-0-00-000
- 8510 Eastern Ave
- 8704 Manchester Ave
- 7809 E 87th St
- 7814 E 86th St
- 8005 E 88th St
- 7224 E 84th St
- 8011 E 88th St
- 8512 Greenwood Rd
- 8017 E 88th St
- 8423 Blue Ridge Blvd
- 8419 Blue Ridge Blvd
- 7907 E 88th Place
- 8610 James A Reed Rd
- 8416 Greenwood Rd
- 8814 James A Reed Rd
- 8401 Blue Ridge Blvd
- 8325 E 86th Terrace
- 7722 E 90th Terrace
- 8420 Marsh Ave
- 7804 E 90th Terrace
