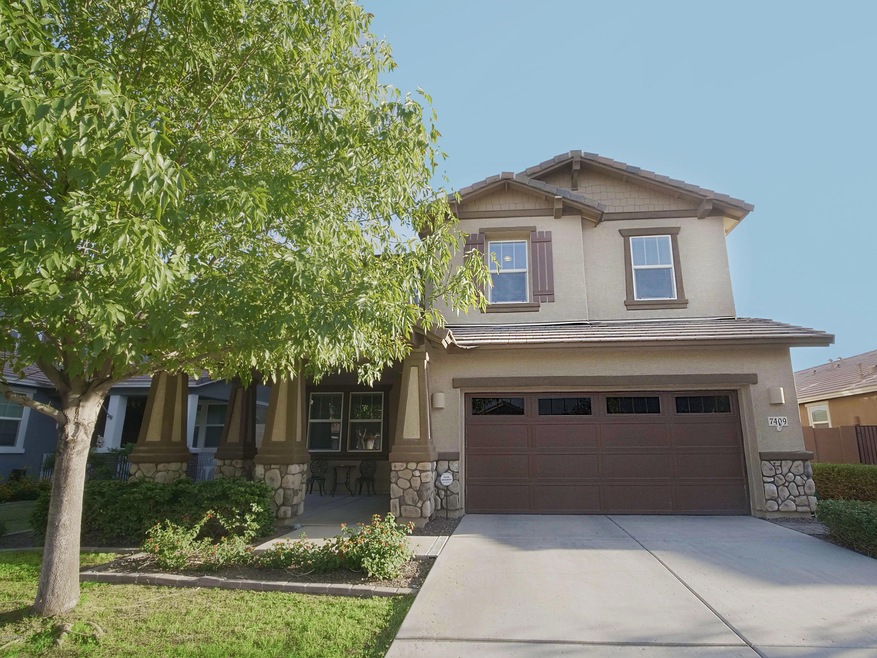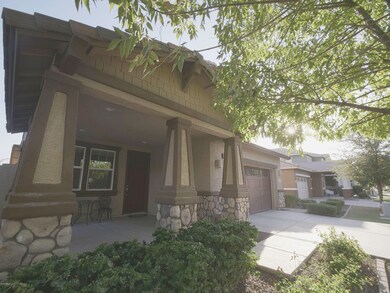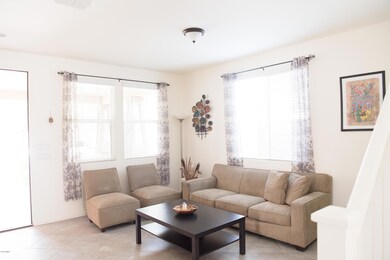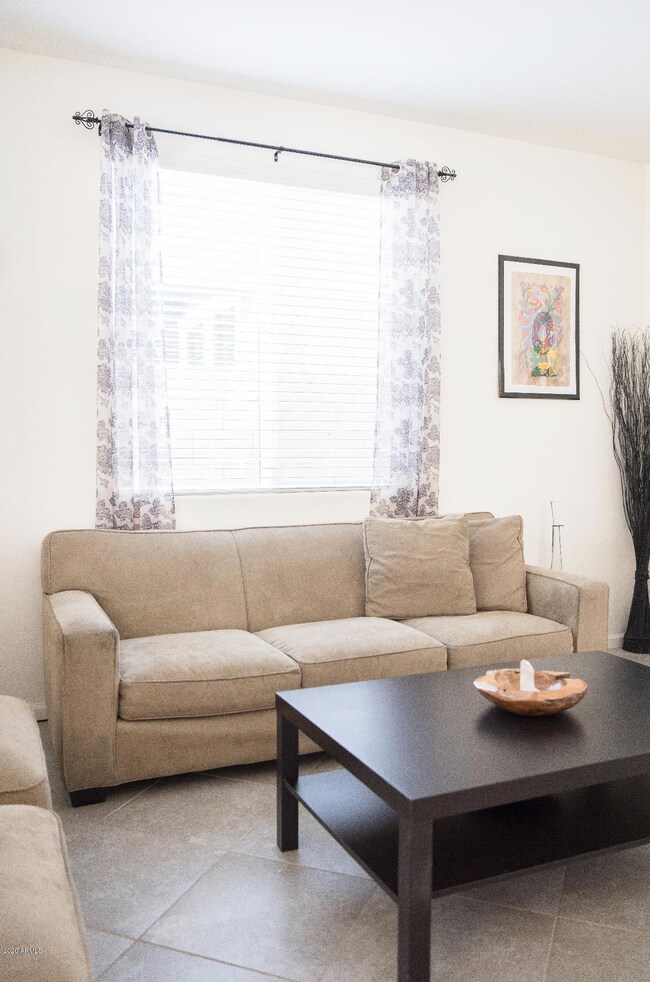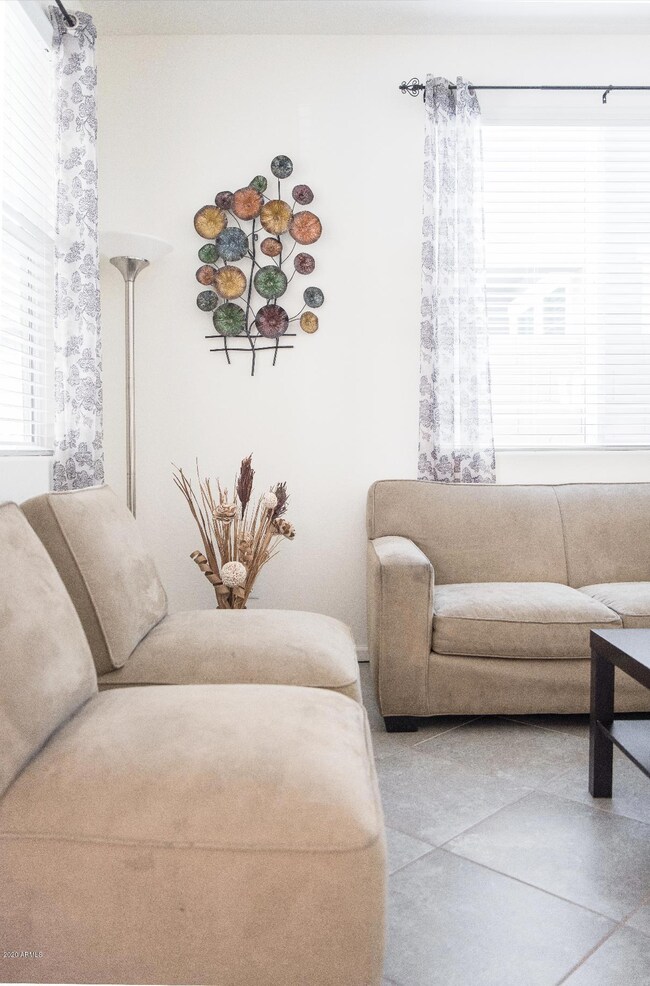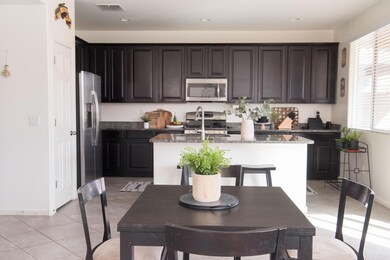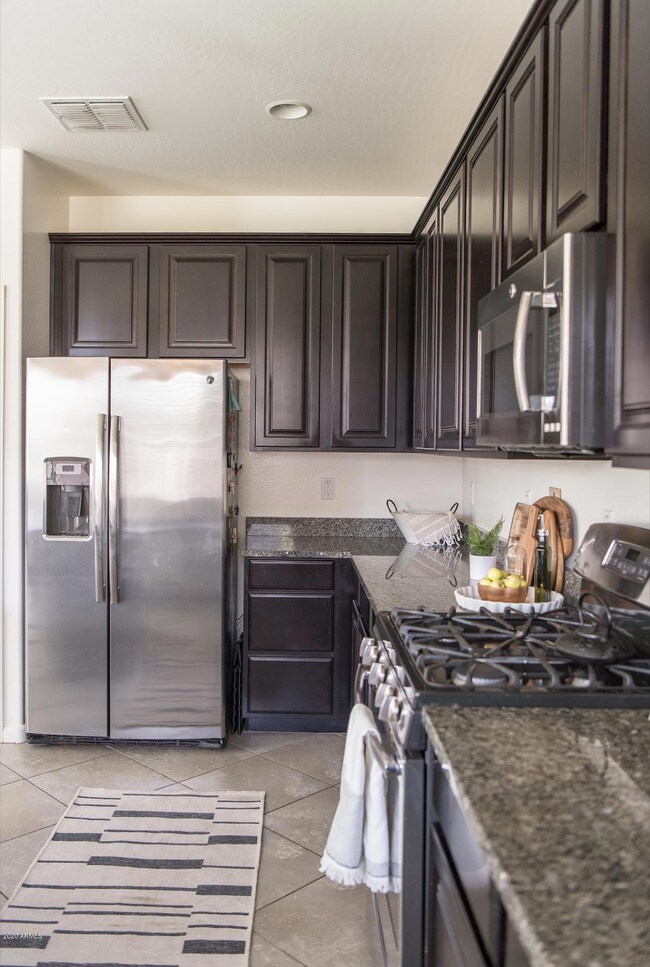
7409 E Osage Ave Mesa, AZ 85212
Morrison Ranch NeighborhoodHighlights
- Granite Countertops
- Covered Patio or Porch
- Double Pane Windows
- Boulder Creek Elementary School Rated A-
- 2 Car Direct Access Garage
- Dual Vanity Sinks in Primary Bathroom
About This Home
As of November 2020Looking for the perfect floorpan in Morrison Ranch, this is it! This spacious floor plan has 5 bedrooms, 3 bathrooms with 1 bedroom and 1 bathroom downstairs. Perfect for guests or a home office . Master bathroom has a huge tile walk-in shower with double sinks a great closet. Large loft upstairs for entertaining or turn it into a 6th bedroom. The kitchen has elegant dark cabinets, beautiful granite countertops, a large kitchen island, and a pantry. Relax in your amazing low maintenance backyard with huge paver patio, covered pergola, and hot tub. The artificial turf has its own sprinkler system for cooling off and washing the turf.
Last Agent to Sell the Property
Tyler Whitmore
O48 Realty License #BR571506000 Listed on: 10/01/2020
Home Details
Home Type
- Single Family
Est. Annual Taxes
- $2,507
Year Built
- Built in 2014
Lot Details
- 5,750 Sq Ft Lot
- Block Wall Fence
- Grass Covered Lot
HOA Fees
- $91 Monthly HOA Fees
Parking
- 2 Car Direct Access Garage
- Garage Door Opener
Home Design
- Wood Frame Construction
- Tile Roof
- Stucco
Interior Spaces
- 2,572 Sq Ft Home
- 2-Story Property
- Ceiling height of 9 feet or more
- Double Pane Windows
- Vinyl Clad Windows
- Security System Owned
- Washer and Dryer Hookup
Kitchen
- Built-In Microwave
- ENERGY STAR Qualified Appliances
- Kitchen Island
- Granite Countertops
Flooring
- Carpet
- Tile
Bedrooms and Bathrooms
- 5 Bedrooms
- 3 Bathrooms
- Dual Vanity Sinks in Primary Bathroom
Outdoor Features
- Covered Patio or Porch
Schools
- Highland Jr High Middle School
- Desert Ridge High School
Utilities
- Central Air
- Heating System Uses Natural Gas
- Cable TV Available
Listing and Financial Details
- Home warranty included in the sale of the property
- Tax Lot 50
- Assessor Parcel Number 304-17-269
Community Details
Overview
- Association fees include ground maintenance
- Ccmc Association, Phone Number (480) 921-7500
- Built by Uknown
- Desert Place At Morrison Ranch Phase 1 Subdivision, Cortes Floorplan
Recreation
- Community Playground
- Bike Trail
Ownership History
Purchase Details
Purchase Details
Home Financials for this Owner
Home Financials are based on the most recent Mortgage that was taken out on this home.Purchase Details
Home Financials for this Owner
Home Financials are based on the most recent Mortgage that was taken out on this home.Similar Homes in Mesa, AZ
Home Values in the Area
Average Home Value in this Area
Purchase History
| Date | Type | Sale Price | Title Company |
|---|---|---|---|
| Warranty Deed | -- | -- | |
| Warranty Deed | $455,000 | Gold Title Agency | |
| Special Warranty Deed | $282,490 | North American Title Company |
Mortgage History
| Date | Status | Loan Amount | Loan Type |
|---|---|---|---|
| Open | $452,787 | FHA | |
| Previous Owner | $435,349 | New Conventional | |
| Previous Owner | $411,350 | New Conventional | |
| Previous Owner | $337,274 | VA | |
| Previous Owner | $288,563 | VA |
Property History
| Date | Event | Price | Change | Sq Ft Price |
|---|---|---|---|---|
| 11/23/2020 11/23/20 | Sold | $455,000 | -1.1% | $177 / Sq Ft |
| 09/30/2020 09/30/20 | For Sale | $459,900 | +62.8% | $179 / Sq Ft |
| 11/12/2014 11/12/14 | Sold | $282,490 | -2.1% | $110 / Sq Ft |
| 10/03/2014 10/03/14 | Pending | -- | -- | -- |
| 09/17/2014 09/17/14 | Price Changed | $288,490 | +0.3% | $112 / Sq Ft |
| 09/11/2014 09/11/14 | For Sale | $287,490 | -- | $112 / Sq Ft |
Tax History Compared to Growth
Tax History
| Year | Tax Paid | Tax Assessment Tax Assessment Total Assessment is a certain percentage of the fair market value that is determined by local assessors to be the total taxable value of land and additions on the property. | Land | Improvement |
|---|---|---|---|---|
| 2025 | $1,843 | $28,422 | -- | -- |
| 2024 | $2,043 | $27,069 | -- | -- |
| 2023 | $2,043 | $40,930 | $8,180 | $32,750 |
| 2022 | $1,993 | $32,080 | $6,410 | $25,670 |
| 2021 | $2,159 | $30,860 | $6,170 | $24,690 |
| 2020 | $2,507 | $29,070 | $5,810 | $23,260 |
| 2019 | $2,345 | $27,430 | $5,480 | $21,950 |
| 2018 | $2,246 | $25,530 | $5,100 | $20,430 |
| 2017 | $2,180 | $24,120 | $4,820 | $19,300 |
| 2016 | $2,230 | $23,370 | $4,670 | $18,700 |
| 2015 | $2,053 | $22,370 | $4,470 | $17,900 |
Agents Affiliated with this Home
-
T
Seller's Agent in 2020
Tyler Whitmore
O48 Realty
-
Amanda Andrews

Seller Co-Listing Agent in 2020
Amanda Andrews
Affinity Home Assets LLC
(480) 382-7183
2 in this area
70 Total Sales
-
Lauren Rosin

Buyer's Agent in 2020
Lauren Rosin
eXp Realty
(480) 744-4604
2 in this area
821 Total Sales
-
Jessica Rosin

Buyer Co-Listing Agent in 2020
Jessica Rosin
eXp Realty
(480) 486-6782
2 in this area
153 Total Sales
-
D
Seller's Agent in 2014
Dawn Faraci
Lennar Sales Corp
-
N
Buyer's Agent in 2014
Non-MLS Agent
Non-MLS Office
Map
Source: Arizona Regional Multiple Listing Service (ARMLS)
MLS Number: 6139801
APN: 304-17-269
- 7428 E Osage Ave
- 7440 E Osage Ave
- 7454 E Plata Ave
- 7407 E Portobello Ave
- 7530 E Plata Ave
- 7346 E Naranja Ave Unit 6
- 7229 E Plata Ave
- 7228 E Portobello Ave
- 7207 E Olla Ave
- 8315 Peterson Ave
- 8331 Peterson Ave
- 8323 E Peterson Ave
- 7437 E Posada Ave
- 7624 E Plata Ave
- 7454 E Peralta Ave
- 7512 E Peralta Ave
- 7455 E Nido Ave
- 2560 S Rowen
- 7211 E Monte Ave
- 7846 E Portobello Ave
