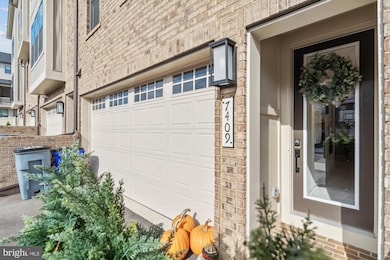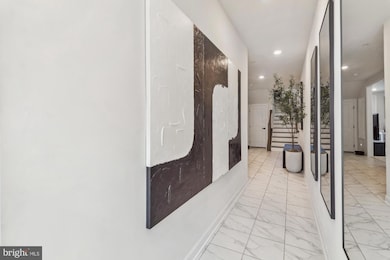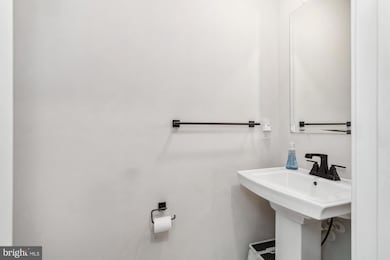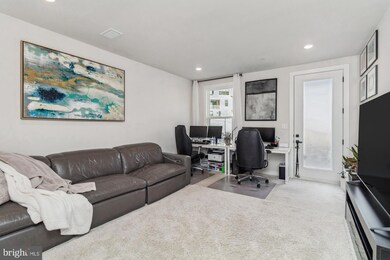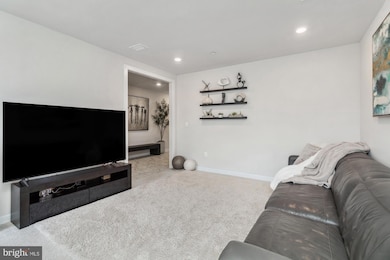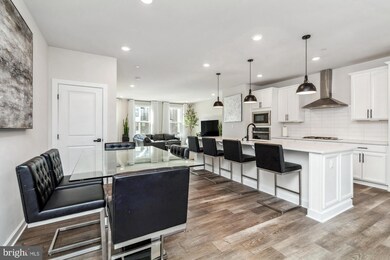
7409 Plainview Terrace Columbia, MD 21044
River Hill NeighborhoodHighlights
- Eat-In Gourmet Kitchen
- Open Floorplan
- Wood Flooring
- Clarksville Middle School Rated A
- Contemporary Architecture
- Main Floor Bedroom
About This Home
As of December 2024Welcome to this meticulously maintained, modern townhome in the sought-after Cedar Creek community. At just two years old, this like-new home blends luxury with contemporary design. Step inside to a bright, welcoming foyer with upgraded porcelain tile leading to a large 2 car garage and a versatile flex space ideal for an office or studio. From here, enjoy direct access to your own private fenced-in yard, complete with a custom stone patio for outdoor relaxation. Take the oak staircase to the open-concept living area, where the gourmet kitchen takes center stage. With elegant Calcutta Quartz countertops, an oversized island, and upgraded pendant lighting, this kitchen is both beautiful and functional, offering the perfect setting for preparing meals or entertaining guests. It flows seamlessly into the inviting family room and a fully finished porch that extends the living space and offers even more room to entertain. Upstairs, discover three generously sized bedrooms and two full bathrooms, each designed with comfort in mind. The convenience of a laundry room on this level adds to the home’s practicality. The primary suite feels like a private retreat, featuring coffered ceilings, a spacious walk-in closet, and a luxurious bathroom with upgraded tile and fixtures. Cedar Creek offers a wealth of amenities, including jogging and biking trails, playgrounds, and beautifully landscaped common areas. With the shops, dining, and entertainment options of River Hill and Clarksville just minutes away, this home offers the perfect combination of luxury and convenience.
Last Agent to Sell the Property
Berkshire Hathaway HomeServices Homesale Realty Listed on: 11/11/2024

Townhouse Details
Home Type
- Townhome
Est. Annual Taxes
- $8,602
Year Built
- Built in 2022
HOA Fees
- $95 Monthly HOA Fees
Parking
- 2 Car Attached Garage
- 2 Driveway Spaces
- Front Facing Garage
Home Design
- Contemporary Architecture
- Slab Foundation
- Vinyl Siding
- Brick Front
- Composite Building Materials
Interior Spaces
- 2,628 Sq Ft Home
- Property has 3 Levels
- Open Floorplan
- Recessed Lighting
- Family Room Off Kitchen
- Combination Kitchen and Dining Room
- Dryer
Kitchen
- Eat-In Gourmet Kitchen
- Breakfast Area or Nook
- Built-In Oven
- Cooktop
- Built-In Microwave
- Ice Maker
- Dishwasher
- Stainless Steel Appliances
- Kitchen Island
- Upgraded Countertops
- Disposal
Flooring
- Wood
- Carpet
Bedrooms and Bathrooms
- 3 Bedrooms
- Main Floor Bedroom
- En-Suite Bathroom
- Walk-In Closet
- Bathtub with Shower
Home Security
Utilities
- Central Air
- Back Up Gas Heat Pump System
- Vented Exhaust Fan
- Natural Gas Water Heater
Additional Features
- Energy-Efficient Appliances
- 2,049 Sq Ft Lot
Listing and Financial Details
- Tax Lot 119
- Assessor Parcel Number 1405602273
- $593 Front Foot Fee per year
Community Details
Overview
- Cedar Creek Subdivision
Security
- Fire Sprinkler System
Ownership History
Purchase Details
Home Financials for this Owner
Home Financials are based on the most recent Mortgage that was taken out on this home.Purchase Details
Home Financials for this Owner
Home Financials are based on the most recent Mortgage that was taken out on this home.Purchase Details
Similar Homes in the area
Home Values in the Area
Average Home Value in this Area
Purchase History
| Date | Type | Sale Price | Title Company |
|---|---|---|---|
| Deed | $815,000 | Chicago Title | |
| Deed | $815,000 | Chicago Title | |
| Deed | $706,690 | Stewart Title Guaranty Company | |
| Deed | $1,138,376 | Nvr Settlement Services |
Mortgage History
| Date | Status | Loan Amount | Loan Type |
|---|---|---|---|
| Open | $692,750 | New Conventional | |
| Closed | $692,750 | New Conventional | |
| Previous Owner | $616,690 | New Conventional |
Property History
| Date | Event | Price | Change | Sq Ft Price |
|---|---|---|---|---|
| 12/23/2024 12/23/24 | Sold | $815,000 | 0.0% | $310 / Sq Ft |
| 11/26/2024 11/26/24 | Pending | -- | -- | -- |
| 11/11/2024 11/11/24 | For Sale | $815,000 | +15.3% | $310 / Sq Ft |
| 05/31/2022 05/31/22 | Sold | $706,690 | +3.9% | $289 / Sq Ft |
| 12/31/2021 12/31/21 | Price Changed | $679,990 | -1.4% | $278 / Sq Ft |
| 12/31/2021 12/31/21 | Price Changed | $689,990 | +1.5% | $282 / Sq Ft |
| 12/23/2021 12/23/21 | Pending | -- | -- | -- |
| 11/23/2021 11/23/21 | For Sale | $679,990 | -- | $278 / Sq Ft |
Tax History Compared to Growth
Tax History
| Year | Tax Paid | Tax Assessment Tax Assessment Total Assessment is a certain percentage of the fair market value that is determined by local assessors to be the total taxable value of land and additions on the property. | Land | Improvement |
|---|---|---|---|---|
| 2024 | $8,573 | $617,800 | $0 | $0 |
| 2023 | $8,085 | $562,500 | $0 | $0 |
| 2022 | $2,227 | $507,200 | $180,000 | $327,200 |
| 2021 | $2,227 | $155,000 | $155,000 | $0 |
| 2020 | $0 | $155,000 | $155,000 | $0 |
Agents Affiliated with this Home
-
Tyler Willoughby

Seller's Agent in 2024
Tyler Willoughby
Berkshire Hathaway HomeServices Homesale Realty
(410) 259-7983
1 in this area
109 Total Sales
-
Andrew Undem

Seller Co-Listing Agent in 2024
Andrew Undem
Berkshire Hathaway HomeServices Homesale Realty
(410) 322-3670
1 in this area
741 Total Sales
-
Ashwini (Bunty) Gulati

Buyer's Agent in 2024
Ashwini (Bunty) Gulati
Samson Properties
(301) 728-3436
1 in this area
41 Total Sales
-
Bob Lucido

Seller's Agent in 2022
Bob Lucido
Keller Williams Lucido Agency
(410) 979-6024
64 in this area
3,126 Total Sales
-
N
Buyer's Agent in 2022
Non Member Member
Metropolitan Regional Information Systems
Map
Source: Bright MLS
MLS Number: MDHW2046630
APN: 05-602273
- 7410 Plainview Terrace
- 7679 Cross Creek Dr
- 6405 Quiet Night Ride
- 7925 Lawndale Cir
- 7208 Mainstream Way
- 6404 Distant Melody Place
- 6444 Mellow Wine Way
- 7071 Garden Walk
- 6445 Sundown Trail
- 7098 Garden Walk
- 6107 Hour Hand Ct
- 11701 Morningmist Ln
- 7866 River Rock Way
- 6800 Roslyn Ct
- 11876 New Country Ln
- 6324 Summer Sunrise Dr
- 0 Pindell School Rd Unit MDHW2052278
- 6263 Trotter Rd
- 10908 Harmel Dr
- 11725 Stonegate Ln

