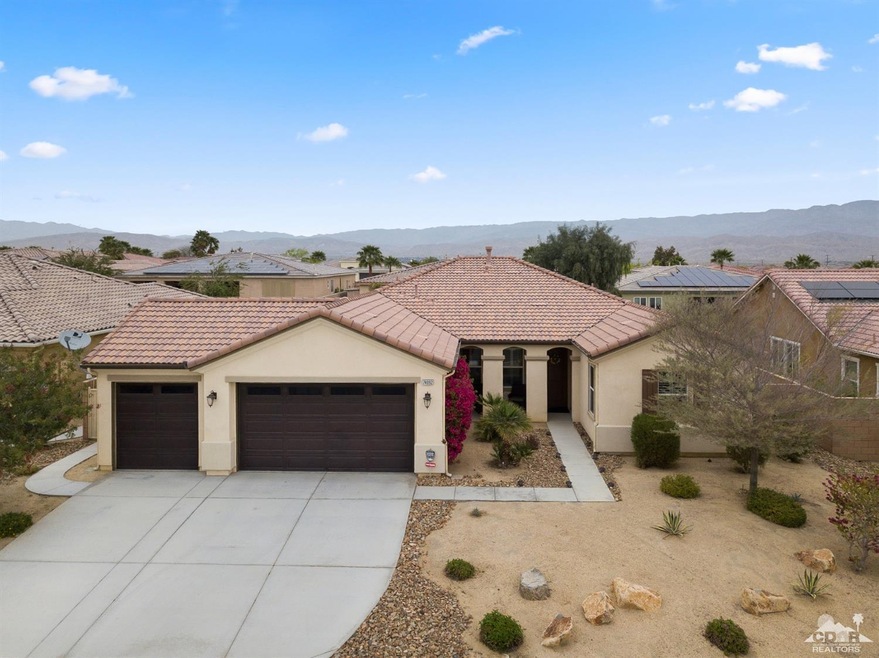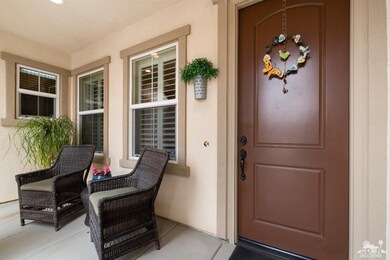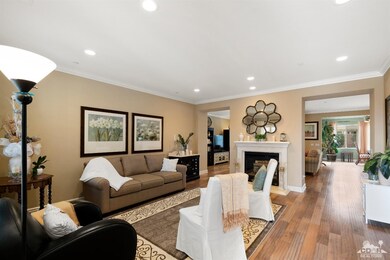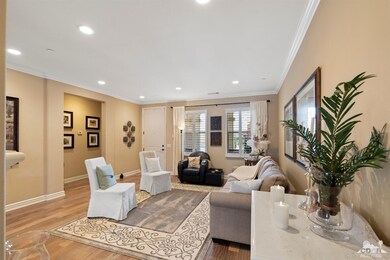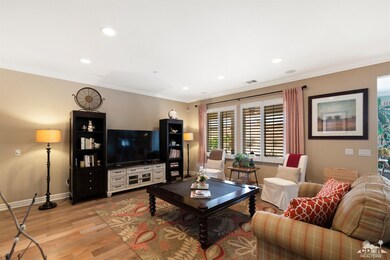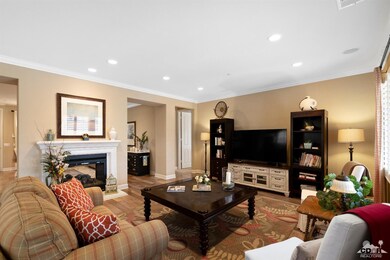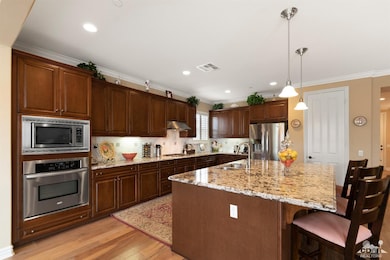
74092 Imperial Ct W Palm Desert, CA 92211
Highlights
- Solar Power System
- Two Primary Bathrooms
- Mountain View
- Two Primary Bedrooms
- Open Floorplan
- Retreat
About This Home
As of May 2020Highly Upgraded Former Kaufman & Broad Model Home w/ Spectacular Mountain Views! Private Cul-De-Sac Location! This 2 BD/2.5 BA home (can easily be converted to 3 BD) showcases custom upgrades in approx. 2,364 sq. ft. of living space. Features incl.: entry w/ impressive wood flooring, formal living room w/ hardwood flooring, spacious great room w/ dual sided fireplace; chef's kitchen w/ slab granite counter tops, large kitchen island for seating, upgraded stainless appliances & cabinetry; Dual master suites w/ retreat & luxurious en suites w/walk-in showers and a powder room. The outdoor entertainment area has spectacular mountain views from the covered patio & pergola, surrounded by desert landscaping, great for entertaining! 3-car garage w/ epoxy flooring & tankless water heater. Energy efficient with 14 solar panels (owned solar) & Low HOA dues. Surrounded by world class shopping, dining and Championship golf!
Last Agent to Sell the Property
Brad Schmett Real Estate Group
eXp Realty of California, Inc. License #01275226 Listed on: 03/27/2019
Last Buyer's Agent
Dianna Forsythe
RE/MAX Consultants License #01954344
Home Details
Home Type
- Single Family
Est. Annual Taxes
- $5,974
Year Built
- Built in 2011
Lot Details
- 0.25 Acre Lot
- Cul-De-Sac
- Home has North and South Exposure
- Block Wall Fence
- Drip System Landscaping
- Paved or Partially Paved Lot
- Sprinkler System
- Back and Front Yard
HOA Fees
- $60 Monthly HOA Fees
Home Design
- Slab Foundation
- Tile Roof
- Stucco Exterior
Interior Spaces
- 2,364 Sq Ft Home
- 1-Story Property
- Open Floorplan
- Built-In Features
- Crown Molding
- High Ceiling
- Ceiling Fan
- Recessed Lighting
- Double Sided Fireplace
- See Through Fireplace
- Gas Log Fireplace
- Shutters
- Sliding Doors
- Entryway
- Great Room with Fireplace
- Family Room
- Living Room with Fireplace
- Dining Room
- Den
- Storage
- Mountain Views
Kitchen
- Breakfast Bar
- Electric Oven
- Gas Range
- Range Hood
- Recirculated Exhaust Fan
- Microwave
- Dishwasher
- Kitchen Island
- Granite Countertops
- Disposal
Flooring
- Wood
- Carpet
- Tile
Bedrooms and Bathrooms
- 2 Bedrooms
- Retreat
- Double Master Bedroom
- Walk-In Closet
- Two Primary Bathrooms
- Double Vanity
- Secondary bathroom tub or shower combo
- Shower Only
- Shower Only in Secondary Bathroom
Laundry
- Laundry Room
- Gas Dryer Hookup
Parking
- 3 Car Direct Access Garage
- Driveway
- On-Street Parking
Eco-Friendly Details
- Green Features
- Energy-Efficient Lighting
- Solar Power System
- Solar owned by seller
Outdoor Features
- Covered patio or porch
Utilities
- Forced Air Heating and Cooling System
- Heating System Uses Natural Gas
- Property is located within a water district
- Tankless Water Heater
- Cable TV Available
Community Details
- Kingston Court Subdivision
Listing and Financial Details
- Assessor Parcel Number 694341014
Ownership History
Purchase Details
Home Financials for this Owner
Home Financials are based on the most recent Mortgage that was taken out on this home.Purchase Details
Home Financials for this Owner
Home Financials are based on the most recent Mortgage that was taken out on this home.Purchase Details
Purchase Details
Home Financials for this Owner
Home Financials are based on the most recent Mortgage that was taken out on this home.Purchase Details
Similar Homes in Palm Desert, CA
Home Values in the Area
Average Home Value in this Area
Purchase History
| Date | Type | Sale Price | Title Company |
|---|---|---|---|
| Grant Deed | $460,000 | First American Title Company | |
| Grant Deed | $485,000 | Equity Title | |
| Interfamily Deed Transfer | -- | None Available | |
| Grant Deed | $403,000 | First American Title Co Hsd | |
| Grant Deed | -- | First American Title Company |
Mortgage History
| Date | Status | Loan Amount | Loan Type |
|---|---|---|---|
| Previous Owner | $388,000 | New Conventional | |
| Previous Owner | $282,100 | Adjustable Rate Mortgage/ARM |
Property History
| Date | Event | Price | Change | Sq Ft Price |
|---|---|---|---|---|
| 05/21/2020 05/21/20 | Sold | $460,000 | -4.2% | $195 / Sq Ft |
| 05/13/2020 05/13/20 | Pending | -- | -- | -- |
| 04/03/2020 04/03/20 | For Sale | $479,999 | +4.3% | $203 / Sq Ft |
| 03/22/2020 03/22/20 | Off Market | $460,000 | -- | -- |
| 02/19/2020 02/19/20 | Price Changed | $479,999 | -3.0% | $203 / Sq Ft |
| 11/11/2019 11/11/19 | For Sale | $495,000 | +2.1% | $209 / Sq Ft |
| 08/30/2019 08/30/19 | Sold | $485,000 | 0.0% | $205 / Sq Ft |
| 07/15/2019 07/15/19 | Pending | -- | -- | -- |
| 06/12/2019 06/12/19 | Price Changed | $485,000 | -3.0% | $205 / Sq Ft |
| 04/02/2019 04/02/19 | Price Changed | $499,999 | -2.9% | $212 / Sq Ft |
| 03/27/2019 03/27/19 | For Sale | $515,000 | -- | $218 / Sq Ft |
Tax History Compared to Growth
Tax History
| Year | Tax Paid | Tax Assessment Tax Assessment Total Assessment is a certain percentage of the fair market value that is determined by local assessors to be the total taxable value of land and additions on the property. | Land | Improvement |
|---|---|---|---|---|
| 2023 | $5,974 | $414,853 | $78,912 | $335,941 |
| 2022 | $5,802 | $406,719 | $77,365 | $329,354 |
| 2021 | $5,660 | $398,746 | $75,849 | $322,897 |
| 2020 | $6,595 | $485,000 | $87,500 | $397,500 |
| 2019 | $5,989 | $442,855 | $110,711 | $332,144 |
| 2018 | $5,878 | $434,173 | $108,542 | $325,631 |
| 2017 | $5,786 | $425,661 | $106,414 | $319,247 |
| 2016 | $5,617 | $417,316 | $104,328 | $312,988 |
| 2015 | $5,415 | $411,050 | $102,762 | $308,288 |
| 2014 | -- | $403,000 | $100,750 | $302,250 |
Agents Affiliated with this Home
-
Dianna Forsythe

Seller's Agent in 2020
Dianna Forsythe
HomeSmart
(760) 699-1969
58 Total Sales
-
Louise Hampton

Buyer's Agent in 2020
Louise Hampton
Berkshire Hathaway HomeServices California Properties
(760) 320-4586
131 Total Sales
-
B
Seller's Agent in 2019
Brad Schmett Real Estate Group
eXp Realty of California, Inc.
Map
Source: California Desert Association of REALTORS®
MLS Number: 219009209
APN: 694-341-014
- 74098 Imperial Ct W
- 74119 Academy Ln E
- 74049 Kingston Ct W
- 41108 Emory Ln
- 74078 W Petunia Place
- 74062 Jeri Ln
- 74080 Jeri Ln
- 74121 Kingston Ct E
- 75637 Montage Pkwy
- 75673 Montage Pkwy
- 49901 Crescent Passage
- 74071 Chinook Cir
- 75745 Montage Pkwy
- 75724 Montage Pkwy
- 49865 Crescent Passage
- 75682 Axis Ct
- 49853 Crescent Passage
- 37596 Colebridge St
- 75175 Tubman St
- 74132 Windflower Ct
