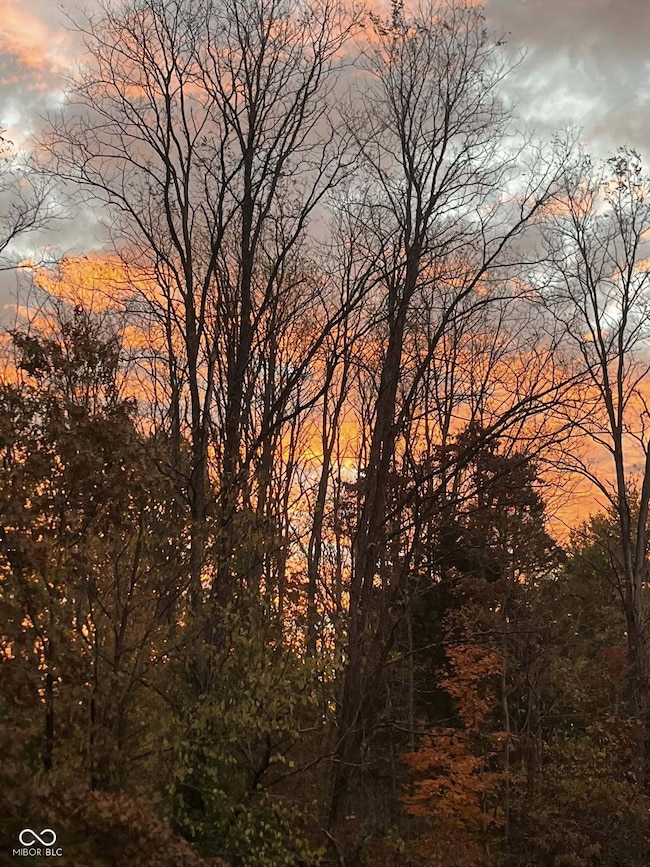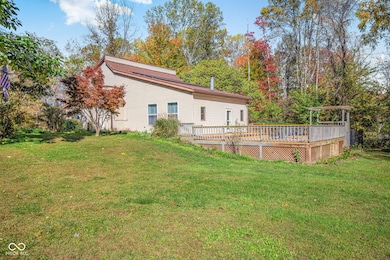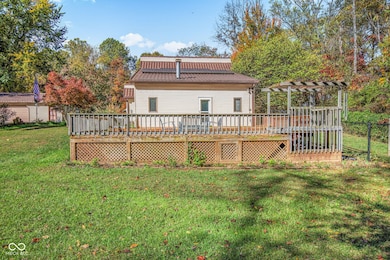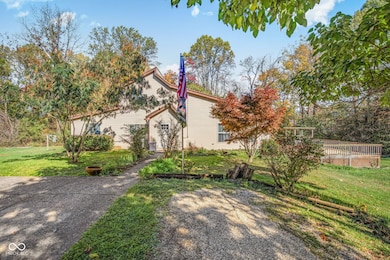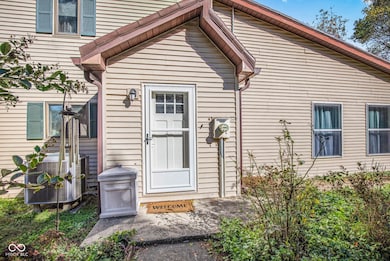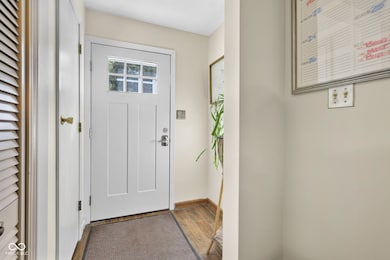741 N County Line Rd E Gosport, IN 47433
Estimated payment $1,971/month
Highlights
- Mature Trees
- Separate Formal Living Room
- Formal Dining Room
- Contemporary Architecture
- No HOA
- 3 Car Detached Garage
About This Home
Charming home just under 5 Acres in Peaceful Gosport, Indiana! Minutes to Bloomington. Tucked away in the trees yet close to Bloomington's college-town vibe, hospitals, and all the new medical development - this property gives you the best of both worlds! 4 Bedrooms * 2 Full Baths - 2 bedrooms on the main level & 2 upstairs - perfect for flexible living! You'll love the cute gally kitchen complete with brand new appliances including an oven complete with convection oven and air fry/air bake feature. Step into the great room, you'll find a flex space that's ideal for a home office, man cave, babe cave, or creative studio. Metal roof on both home and garage. Garage has a 50 amp receptacle for whatever large tools you may need. Brand new deck for relaxing or entertaining. Dog kennel, chicken coop, and a charming she-shed included. New water heater & solar panels (installed 2017) for energy savings (electric bill approx $200/year). City water plus an unused well for added convenience. Enjoy nearly 5 acres of privacy, trees, and room to roam - whether you're dreaming of a mini homestead, hunting land, or just want a peaceful retreat close to town... this is a homesteader's dream! 28 minutes to IU Health Bloomington and 56 minutes to Indianapolis International Airport... just over 1/2 mile (as the deer walk) to McCormick's Creek. Pink surveyors tape show the approximate property boundaries. 3 of the 4 boundary markers were found and are marked with pink tape.
Home Details
Home Type
- Single Family
Est. Annual Taxes
- $2,158
Year Built
- Built in 1983 | Remodeled
Lot Details
- 4.79 Acre Lot
- Rural Setting
- Mature Trees
- Wooded Lot
Parking
- 3 Car Detached Garage
Home Design
- Contemporary Architecture
- Block Foundation
- Vinyl Siding
Interior Spaces
- 2-Story Property
- Self Contained Fireplace Unit Or Insert
- Separate Formal Living Room
- Formal Dining Room
- Attic Access Panel
- Laundry on main level
Kitchen
- Convection Oven
- Electric Cooktop
- Microwave
- Dishwasher
Flooring
- Carpet
- Ceramic Tile
- Vinyl
Bedrooms and Bathrooms
- 4 Bedrooms
Outdoor Features
- Shed
- Storage Shed
Schools
- Mccormick's Creek Elementary Sch
- Owen Valley Middle School
- Owen Valley Community High School
Utilities
- Central Air
Community Details
- No Home Owners Association
Listing and Financial Details
- Tax Lot 60-10-13-400-290.000-027
- Assessor Parcel Number 601013400290000027
Map
Home Values in the Area
Average Home Value in this Area
Tax History
| Year | Tax Paid | Tax Assessment Tax Assessment Total Assessment is a certain percentage of the fair market value that is determined by local assessors to be the total taxable value of land and additions on the property. | Land | Improvement |
|---|---|---|---|---|
| 2024 | $2,158 | $274,900 | $49,000 | $225,900 |
| 2023 | $2,133 | $262,600 | $49,000 | $213,600 |
| 2022 | $2,041 | $229,900 | $43,400 | $186,500 |
| 2021 | $1,991 | $205,100 | $43,400 | $161,700 |
| 2020 | $1,822 | $194,900 | $43,400 | $151,500 |
| 2019 | $1,728 | $180,300 | $35,200 | $145,100 |
| 2018 | $1,495 | $164,000 | $23,600 | $140,400 |
| 2017 | $1,370 | $155,600 | $23,600 | $132,000 |
| 2016 | $1,346 | $156,100 | $23,600 | $132,500 |
| 2014 | $1,260 | $148,000 | $23,600 | $124,400 |
| 2013 | -- | $141,300 | $23,600 | $117,700 |
Property History
| Date | Event | Price | List to Sale | Price per Sq Ft | Prior Sale |
|---|---|---|---|---|---|
| 11/13/2025 11/13/25 | Price Changed | $339,900 | -1.4% | $164 / Sq Ft | |
| 11/01/2025 11/01/25 | Price Changed | $344,900 | -1.4% | $166 / Sq Ft | |
| 10/22/2025 10/22/25 | For Sale | $349,900 | +94.5% | $168 / Sq Ft | |
| 10/22/2013 10/22/13 | Sold | $179,900 | 0.0% | $87 / Sq Ft | View Prior Sale |
| 08/09/2013 08/09/13 | Pending | -- | -- | -- | |
| 07/16/2013 07/16/13 | For Sale | $179,900 | -- | $87 / Sq Ft |
Purchase History
| Date | Type | Sale Price | Title Company |
|---|---|---|---|
| Deed | $179,900 | -- | |
| Warranty Deed | -- | None Available |
Mortgage History
| Date | Status | Loan Amount | Loan Type |
|---|---|---|---|
| Previous Owner | $154,500 | New Conventional |
Source: MIBOR Broker Listing Cooperative®
MLS Number: 22069271
APN: 60-10-13-400-290.000-027
- 4017 Cattle Dr
- 288 Concord Rd
- 2134 N County Line Rd E
- 17 S Sunnyside Ln
- 32 Ashley Dr
- 45 Flatwoods Rd
- 9010 N Texas Ridge Rd
- 9272 W State Road 46
- 378 Indiana 43
- 531 E Dogwood Ct
- 534 E Dogwood Ct
- 110 Pin Oak Rd
- 108 Pin Oak Rd
- 106 Pin Oak Rd
- 104 Pin Oak Rd
- 127 Walnut Radial
- 102 Pin Oak Rd
- 710 White Oak Rd
- 716 White Oak Rd
- 328 Freeman Rd
- 7219 W Susan St Unit 7235
- 7219 W Susan St Unit 7271
- 7219 W Susan St Unit 7281
- 503 S 3rd St
- 4455 W Tanglewood Rd
- 4252 N Tupelo Dr
- 1265 W Bell Rd
- 1209 W Aspen Ct
- 1209 W Aspen Ct
- 3341 N Kingsley Dr
- 1100 E Prairie Dr
- 5713 W Monarch Ct
- 441 S Westgate Dr
- 1619 W Arlington Rd
- 1100 N Crescent Rd
- 980 W 17th St
- 1136 W 17th St
- 1531 Buena Vista Dr
- 200 E Glendora Dr

