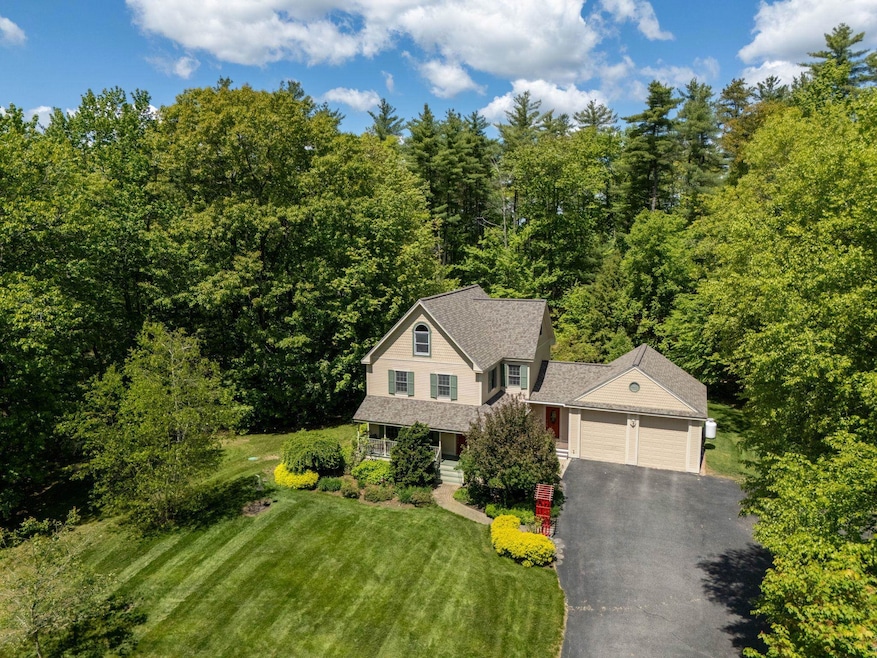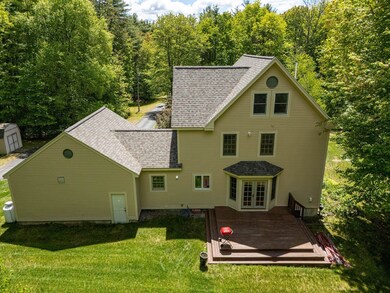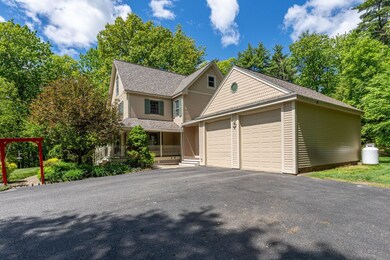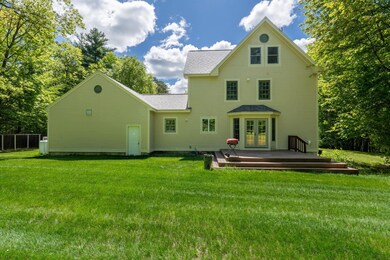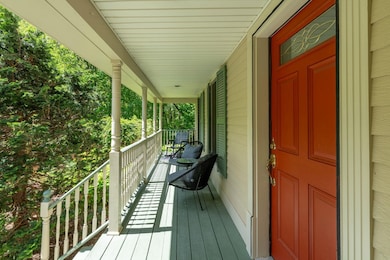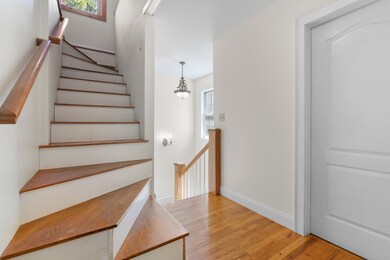
741 N Pembroke Rd Pembroke, NH 03275
Estimated payment $4,213/month
Highlights
- Home Theater
- Colonial Architecture
- Recreation Room
- 6.56 Acre Lot
- Deck
- Wooded Lot
About This Home
Spacious Multi-Generational Living, nestled in a serene wooded setting, this beautifully maintained home offers the perfect blend of privacy, comfort, and versatility on over 6 acres of natural beauty. With 3–4 bedrooms, 2.5 baths and a spacious 2-car garage, this property is ideal for anyone seeking ample space to spread out and unwind. Step onto the charming farmer’s porch and enter into a thoughtfully designed layout featuring a welcoming a cozy living room with a gas fireplace and a dedicated dining room for hosting family and friends. The updated eat-in kitchen shines with new light fixtures and offers plenty of room for casual meals and conversation. A convenient first-floor half bath and laundry hookup add extra functionality. Upstairs, the second floor features three generous bedrooms, including a luxurious primary suite complete with a full bath, relaxing soaking tub, and walk-in closets. Two additional bedrooms and another full bath complete this level. The finished third floor offers a large bonus room that’s perfect for a home office, study area, or playroom. Need even more space? The finished basement delivers with multiple options for an entertainment center, game room, or fitness space whatever suits your lifestyle. Outside, enjoy peace and privacy surrounded by nature, with bird-chirping and woodland views creating a calming retreat from the everyday hustle. Delayed showing begins at open house on Friday, May 30th, 2025 at 5 PM- 7 PM. Open House Canceled!!!
Last Listed By
BHHS Verani Concord Brokerage Phone: 603-219-6822 License #075580 Listed on: 05/28/2025

Open House Schedule
-
Sunday, June 01, 20251:00 to 3:00 pm6/1/2025 1:00:00 PM +00:006/1/2025 3:00:00 PM +00:00Add to Calendar
Home Details
Home Type
- Single Family
Est. Annual Taxes
- $6,131
Year Built
- Built in 1998
Lot Details
- 6.56 Acre Lot
- Level Lot
- Wooded Lot
Parking
- 2 Car Garage
- 6 to 12 Parking Spaces
Home Design
- Colonial Architecture
- Farmhouse Style Home
- Wood Frame Construction
- Shingle Roof
- Radon Mitigation System
Interior Spaces
- Property has 2.5 Levels
- Ceiling Fan
- Gas Fireplace
- Family Room
- Combination Dining and Living Room
- Home Theater
- Recreation Room
- Loft
- Bonus Room
Kitchen
- Breakfast Area or Nook
- Microwave
- Dishwasher
Flooring
- Wood
- Carpet
- Ceramic Tile
Bedrooms and Bathrooms
- 3 Bedrooms
- En-Suite Bathroom
- Walk-In Closet
- Whirlpool Bathtub
Laundry
- Laundry Room
- Laundry on main level
- Washer and Dryer Hookup
Attic
- Walk-In Attic
- Finished Attic
Finished Basement
- Basement Fills Entire Space Under The House
- Interior Basement Entry
Schools
- Pembroke Hill Elementary School
- Three Rivers Middle School
- Pembroke Academy High School
Utilities
- Baseboard Heating
- Hot Water Heating System
- Drilled Well
Additional Features
- Hard or Low Nap Flooring
- Deck
Listing and Financial Details
- Legal Lot and Block 1 / 1
- Assessor Parcel Number 559
Map
Home Values in the Area
Average Home Value in this Area
Tax History
| Year | Tax Paid | Tax Assessment Tax Assessment Total Assessment is a certain percentage of the fair market value that is determined by local assessors to be the total taxable value of land and additions on the property. | Land | Improvement |
|---|---|---|---|---|
| 2024 | $11,191 | $569,800 | $165,800 | $404,000 |
| 2023 | $10,118 | $362,900 | $101,900 | $261,000 |
| 2022 | $9,263 | $372,000 | $101,900 | $270,100 |
| 2021 | $8,928 | $372,000 | $101,900 | $270,100 |
| 2020 | $9,151 | $372,000 | $101,900 | $270,100 |
| 2019 | $8,772 | $372,000 | $101,900 | $270,100 |
| 2018 | $8,368 | $318,900 | $98,800 | $220,100 |
| 2017 | $9,490 | $318,900 | $98,800 | $220,100 |
| 2015 | $7,924 | $273,800 | $90,800 | $183,000 |
| 2014 | $8,132 | $273,800 | $90,800 | $183,000 |
| 2011 | $8,196 | $310,000 | $105,400 | $204,600 |
Property History
| Date | Event | Price | Change | Sq Ft Price |
|---|---|---|---|---|
| 05/28/2025 05/28/25 | Pending | -- | -- | -- |
| 05/28/2025 05/28/25 | For Sale | $697,500 | -- | $228 / Sq Ft |
Purchase History
| Date | Type | Sale Price | Title Company |
|---|---|---|---|
| Deed | $330,000 | -- | |
| Deed | $354,000 | -- | |
| Deed | -- | -- | |
| Deed | $330,000 | -- | |
| Deed | $354,000 | -- |
Mortgage History
| Date | Status | Loan Amount | Loan Type |
|---|---|---|---|
| Open | $257,000 | Stand Alone Refi Refinance Of Original Loan | |
| Closed | $268,000 | Unknown | |
| Closed | $264,000 | Purchase Money Mortgage |
Similar Homes in the area
Source: PrimeMLS
MLS Number: 5043128
APN: PMBR-000559-000001-000001
- 927 Borough Rd
- 344 Horse Corner Rd
- 58 Branch Turnpike Unit 69 aka A22
- 58 Branch Turnpike Unit 45
- 3 NE Village Rd Unit 3
- 25 Woodcrest Heights Dr
- 173 Loudon Rd Unit 411
- 455 Josiah Bartlett Rd
- 821 Cross Country Rd
- 20 Exchange Ave
- 4 Grant St
- 374 Dover Rd
- 128 Loudon Rd Unit 34R
- 11 Greeley St
- 7 John Hardie Way
- 486 Josiah Bartlett Rd
- 6 Midmark Ln
- 6 Cherry St
- 7 Plum St
- 141 Portsmouth St
