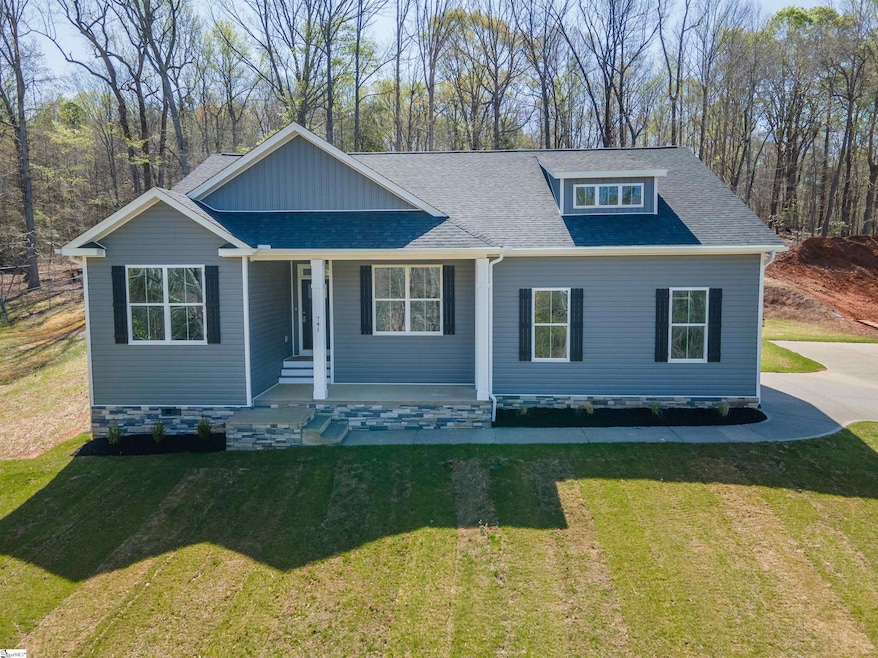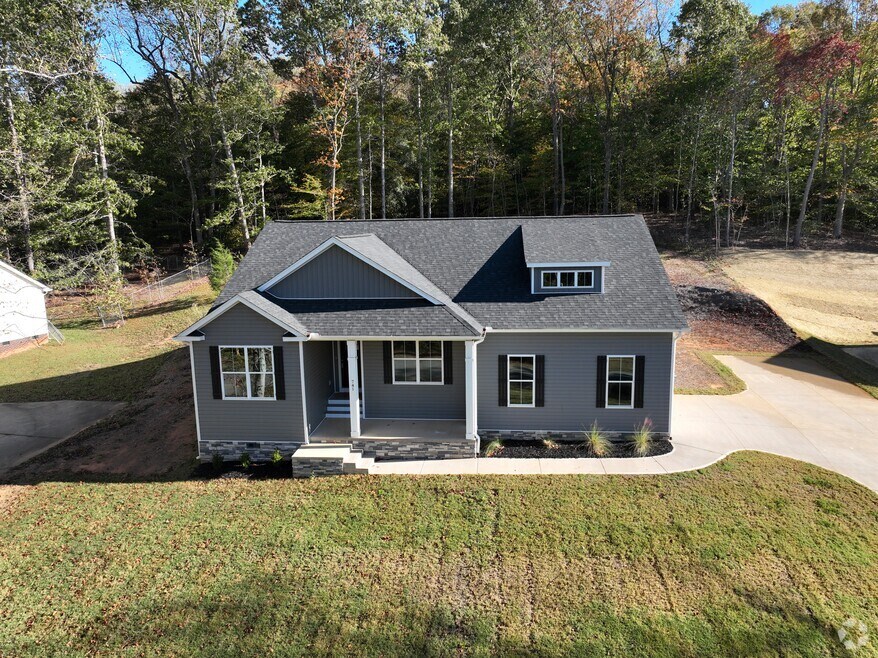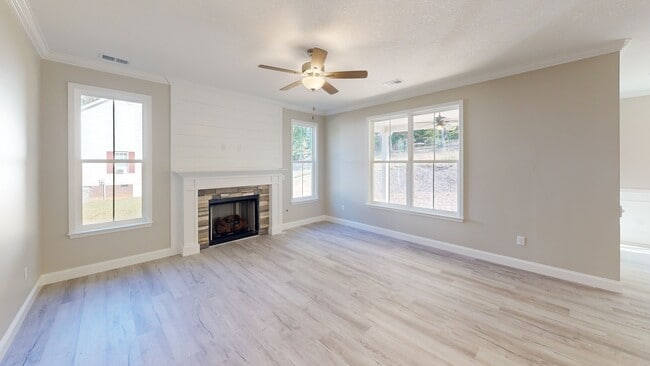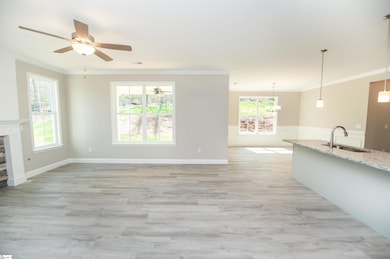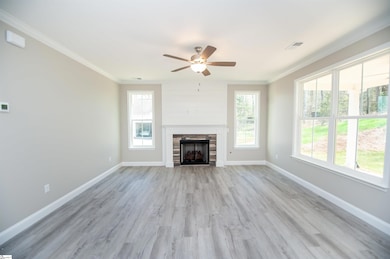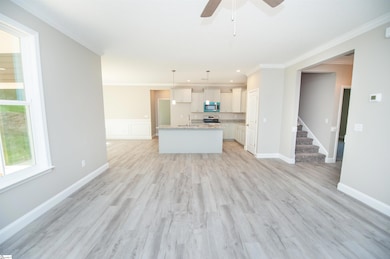
Estimated payment $2,002/month
Highlights
- New Construction
- 0.66 Acre Lot
- Craftsman Architecture
- River Ridge Elementary School Rated A-
- Open Floorplan
- Bonus Room
About This Home
Welcome home to this Craftsman Styled 4 bedroom 3 bath home on a crawlspace with large recreation room with no HOA fees on a .66 acre lot backing up to mature hardwood trees that cover the rear portion of the property. You will fall in love with this 2,103 square foot open concept floorplan with a split bedroom layout. As you enter the home you will find LVP flooring throughout the main level common areas and master bedroom suite, a gas fireplace in the great room with shiplap accents, an open kitchen with a large island that includes slow close drawers and cabinets(solid plywood cabinet boxing and dove tail constructed drawers,) granite counters throughout, walk in laundry, and a fully finished side entry garage with door opener. The master suite has multiple closets for clothes and linens, a walk in ceramic tile shower, double vanity, and rope lighting behind the crown molding at the ceiling. The home features oversized guestrooms with double closets and 2 guest baths with ceramic tile floors and tub/shower combos. Upstairs you will find a large flex room that is perfect for a second living room / tv room or a home office that also includes a full bath and walk in attic access. Enjoy entertaining on the covered back porch! Goddard Construction is a local family owned quality over quantity builder that is hands on and constantly on the jobsite. Property is in close proximity to BMW, GSP Airport, tons of shopping, dining, groceries, and pharmacies, and easy access to interstates and Greenville and Spartanburg's shopping and dining districts. Schedule a tour of this great home today!
Home Details
Home Type
- Single Family
Est. Annual Taxes
- $344
Year Built
- Built in 2024 | New Construction
Lot Details
- 0.66 Acre Lot
- Lot Dimensions are 112x262x112x269
- Few Trees
Home Design
- Craftsman Architecture
- Ranch Style House
- Transitional Architecture
- Architectural Shingle Roof
- Vinyl Siding
- Aluminum Trim
- Stone Exterior Construction
Interior Spaces
- 2,000-2,199 Sq Ft Home
- Open Floorplan
- Crown Molding
- Smooth Ceilings
- Ceiling height of 9 feet or more
- Ceiling Fan
- Gas Log Fireplace
- Insulated Windows
- Tilt-In Windows
- Great Room
- Dining Room
- Bonus Room
- Crawl Space
- Storage In Attic
- Fire and Smoke Detector
Kitchen
- Walk-In Pantry
- Free-Standing Electric Range
- Built-In Microwave
- Dishwasher
- Granite Countertops
- Disposal
Flooring
- Carpet
- Luxury Vinyl Plank Tile
Bedrooms and Bathrooms
- 3 Main Level Bedrooms
- Split Bedroom Floorplan
- Walk-In Closet
- 3 Full Bathrooms
Laundry
- Laundry Room
- Laundry on main level
- Sink Near Laundry
- Washer and Electric Dryer Hookup
Parking
- 2 Car Attached Garage
- Side or Rear Entrance to Parking
- Garage Door Opener
Outdoor Features
- Covered Patio or Porch
Schools
- River Ridge Elementary School
- Florence Chapel Middle School
- James F. Byrnes High School
Utilities
- Forced Air Heating and Cooling System
- Underground Utilities
- Electric Water Heater
- Septic Tank
Community Details
- Built by Goddard Construction
- Cades Creek Subdivision
Listing and Financial Details
- Tax Lot 20
- Assessor Parcel Number 5450002400
3D Interior and Exterior Tours
Floorplans
Map
Home Values in the Area
Average Home Value in this Area
Tax History
| Year | Tax Paid | Tax Assessment Tax Assessment Total Assessment is a certain percentage of the fair market value that is determined by local assessors to be the total taxable value of land and additions on the property. | Land | Improvement |
|---|---|---|---|---|
| 2025 | $344 | $1,950 | $1,950 | -- |
| 2024 | $344 | $1,035 | $1,035 | -- |
| 2023 | $344 | $1,035 | $1,035 | $0 |
| 2022 | $316 | $900 | $900 | $0 |
| 2021 | $316 | $900 | $900 | $0 |
| 2020 | $314 | $900 | $900 | $0 |
| 2019 | $314 | $900 | $900 | $0 |
| 2018 | $308 | $900 | $900 | $0 |
| 2017 | $310 | $900 | $900 | $0 |
| 2016 | $305 | $900 | $900 | $0 |
| 2015 | $301 | $900 | $900 | $0 |
| 2014 | $301 | $900 | $900 | $0 |
Property History
| Date | Event | Price | List to Sale | Price per Sq Ft |
|---|---|---|---|---|
| 01/11/2026 01/11/26 | Pending | -- | -- | -- |
| 11/26/2025 11/26/25 | Price Changed | $379,987 | -5.0% | $190 / Sq Ft |
| 09/19/2025 09/19/25 | Price Changed | $400,000 | +2.6% | $200 / Sq Ft |
| 08/27/2025 08/27/25 | Price Changed | $389,989 | 0.0% | $195 / Sq Ft |
| 07/29/2025 07/29/25 | Price Changed | $390,000 | -2.5% | $195 / Sq Ft |
| 07/24/2025 07/24/25 | Price Changed | $400,000 | -1.2% | $200 / Sq Ft |
| 05/12/2025 05/12/25 | Price Changed | $405,000 | +1.3% | $203 / Sq Ft |
| 04/02/2025 04/02/25 | Price Changed | $399,987 | 0.0% | $200 / Sq Ft |
| 03/11/2025 03/11/25 | Price Changed | $400,000 | 0.0% | $200 / Sq Ft |
| 02/17/2025 02/17/25 | Price Changed | $399,990 | 0.0% | $200 / Sq Ft |
| 12/12/2024 12/12/24 | For Sale | $400,000 | -- | $200 / Sq Ft |
Purchase History
| Date | Type | Sale Price | Title Company |
|---|---|---|---|
| Deed | $32,500 | None Listed On Document | |
| Deed | $16,500 | -- |
Mortgage History
| Date | Status | Loan Amount | Loan Type |
|---|---|---|---|
| Open | $24,375 | New Conventional |
About the Listing Agent

"Ray Crotts is a trusted, top rated real estate agent and U.S. Air Force Veteran helping clients buy and sell homes, land, lake properties, and custom new construction across Spartanburg, Greenville, Cherokee & Anderson Counties. Specializing in residential listings, Ray works with local builders offering custom homes and marketing properties in top areas like Woodfin Ridge, Carolina Country Club, Converse Heights, Lake Bowen, and more. As the 2023 REALTOR® of the Year and former President of
Ray's Other Listings
Source: Greater Greenville Association of REALTORS®
MLS Number: 1543764
APN: 5-45-00-024.00
- 00 Pearson Town Rd
- 624 Pearson Town Rd
- 751 Pearson Town Rd
- 870 Rodin Rd
- 0 Gas Plant Rd Unit 298182
- 0 Gas Plant Rd Unit 298177
- 949 Titian St
- 940 Titian St
- 762 Rodin Rd
- 755 Rodin Rd
- 754 Rodin Rd
- 1129 Matisse Cir
- 905 Titian St
- 173 Pearson St
- Parker Plan at Iris Meadows
- Augusta Plan at Iris Meadows
- Cooper 3 Plan at Iris Meadows
- Middleton Plan at Iris Meadows
- Drayton Plan at Iris Meadows
- Cameron Plan at Iris Meadows
