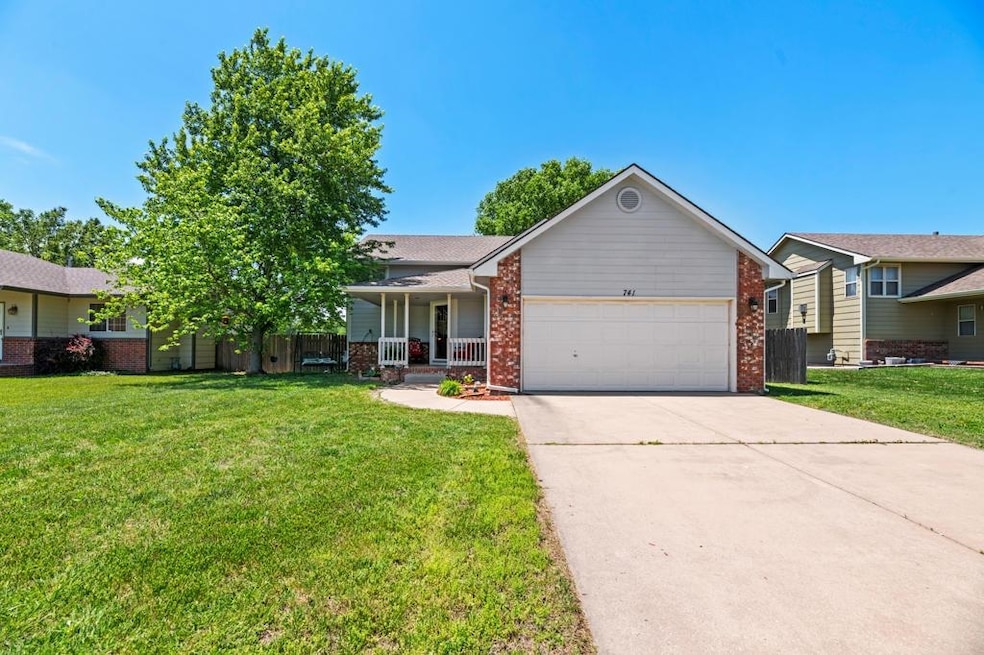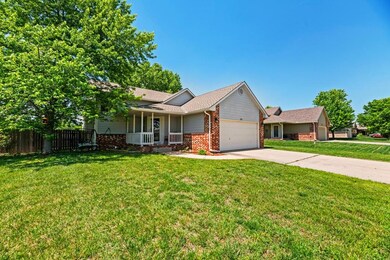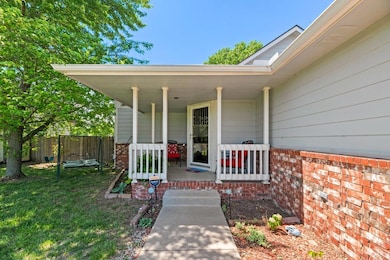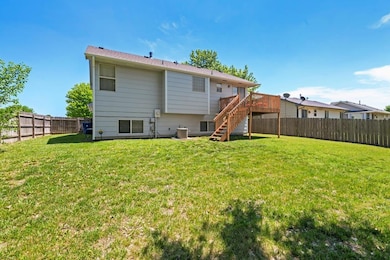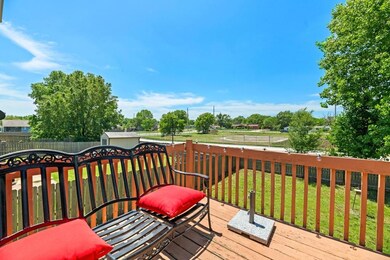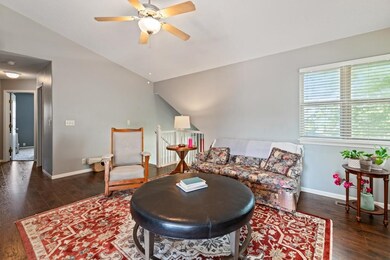
741 S Westview Cir Andover, KS 67002
Highlights
- Deck
- Living Room
- Laundry Room
- Prairie Creek Elementary School Rated A
- Community Playground
- Forced Air Heating and Cooling System
About This Home
As of June 2025Super cute & move-in ready!! This highly affordable 4 bedroom, 3 bath home sits in wonderful Andover neighborhood that's close to schools, restaurants, and amenities. It features vaulted ceilings and a cozy fireplace in the living room. Master bathroom is spacious with 2 sinks. Kitchen is well appointed with matching appliances that will transfer with the property. Basement is fully finished with a HUGE family room, 2 nice sized bedrooms, full bathroom, and separate laundry room. Finally, the back yard is fenced and ready for your furry friends. Check it out today!!
Last Agent to Sell the Property
Braungardt Real Estate Services, LLC License #00050216 Listed on: 05/15/2025
Home Details
Home Type
- Single Family
Est. Annual Taxes
- $4,510
Year Built
- Built in 2003
Lot Details
- 8,276 Sq Ft Lot
- Wood Fence
HOA Fees
- $25 Monthly HOA Fees
Parking
- 2 Car Garage
Home Design
- Bi-Level Home
- Composition Roof
Interior Spaces
- Ceiling Fan
- Gas Fireplace
- Living Room
- Combination Kitchen and Dining Room
- Laundry in Basement
Kitchen
- Microwave
- Dishwasher
- Laminate Countertops
Flooring
- Carpet
- Laminate
Bedrooms and Bathrooms
- 4 Bedrooms
- 3 Full Bathrooms
Laundry
- Laundry Room
- 220 Volts In Laundry
Outdoor Features
- Deck
Schools
- Prairie Creek Elementary School
- Andover Central High School
Utilities
- Forced Air Heating and Cooling System
- Heating System Uses Natural Gas
Listing and Financial Details
- Assessor Parcel Number 0083092902002005000
Community Details
Overview
- Association fees include gen. upkeep for common ar
- $300 HOA Transfer Fee
- Reflection Lake At Cloud City Subdivision
Recreation
- Community Playground
Ownership History
Purchase Details
Purchase Details
Home Financials for this Owner
Home Financials are based on the most recent Mortgage that was taken out on this home.Purchase Details
Home Financials for this Owner
Home Financials are based on the most recent Mortgage that was taken out on this home.Similar Homes in Andover, KS
Home Values in the Area
Average Home Value in this Area
Purchase History
| Date | Type | Sale Price | Title Company |
|---|---|---|---|
| Warranty Deed | -- | Security 1St Title | |
| Warranty Deed | -- | Security 1St Title | |
| Warranty Deed | -- | Security 1St Title | |
| Warranty Deed | -- | Security 1St Title |
Mortgage History
| Date | Status | Loan Amount | Loan Type |
|---|---|---|---|
| Previous Owner | $188,400 | New Conventional | |
| Previous Owner | $142,217 | New Conventional |
Property History
| Date | Event | Price | Change | Sq Ft Price |
|---|---|---|---|---|
| 06/23/2025 06/23/25 | Sold | -- | -- | -- |
| 05/21/2025 05/21/25 | Pending | -- | -- | -- |
| 05/15/2025 05/15/25 | For Sale | $269,900 | +20.0% | $144 / Sq Ft |
| 09/09/2022 09/09/22 | Sold | -- | -- | -- |
| 08/05/2022 08/05/22 | Pending | -- | -- | -- |
| 08/04/2022 08/04/22 | For Sale | $225,000 | 0.0% | $120 / Sq Ft |
| 08/03/2022 08/03/22 | Pending | -- | -- | -- |
| 08/01/2022 08/01/22 | For Sale | $225,000 | +53.2% | $120 / Sq Ft |
| 12/07/2017 12/07/17 | Sold | -- | -- | -- |
| 10/26/2017 10/26/17 | Pending | -- | -- | -- |
| 09/28/2017 09/28/17 | For Sale | $146,900 | -- | $78 / Sq Ft |
Tax History Compared to Growth
Tax History
| Year | Tax Paid | Tax Assessment Tax Assessment Total Assessment is a certain percentage of the fair market value that is determined by local assessors to be the total taxable value of land and additions on the property. | Land | Improvement |
|---|---|---|---|---|
| 2025 | $45 | $31,096 | $4,560 | $26,536 |
| 2024 | $45 | $30,440 | $2,822 | $27,618 |
| 2023 | $4,146 | $27,749 | $2,822 | $24,927 |
| 2022 | $4,125 | $21,200 | $2,822 | $18,378 |
| 2021 | $2,794 | $18,281 | $2,822 | $15,459 |
| 2020 | $2,864 | $17,779 | $2,098 | $15,681 |
| 2019 | $2,794 | $17,193 | $2,098 | $15,095 |
| 2018 | $2,751 | $17,009 | $2,098 | $14,911 |
| 2017 | $2,680 | $16,578 | $1,787 | $14,791 |
| 2014 | -- | $133,520 | $10,450 | $123,070 |
Agents Affiliated with this Home
-
K
Seller's Agent in 2025
Kim Braungardt
Braungardt Real Estate Services, LLC
-
S
Seller's Agent in 2022
Stephanie Carlson
Berkshire Hathaway PenFed Realty
-
J
Buyer's Agent in 2022
Jacqueline Quinonez
Keller Williams Hometown Partners
-
D
Seller's Agent in 2017
DENISE ROCKERS
SHARP REALTY
Map
Source: South Central Kansas MLS
MLS Number: 655441
APN: 309-29-0-20-02-005-00-0
- 721 S Westview Cir
- 840 S Sunset Cir
- 721 S Daisy Ln
- 718 Hedgewood St
- 817 E Hedgewood St
- 203 S Legacy Way
- 417 E Lexington Ln
- 421 E Lexington Ln
- 832 N Speyside Cir
- 221 S Shay Rd
- 429 E Lexington Ln
- 255 S Jamestown Cir
- 201 S Heritage Way
- 233 S Heritage Way
- 135 S Sunset Dr
- 141 S Shay Rd
- 205 S Heritage Way
- 131 S Sunset Dr
- 419 E Park Place
- 435 E Park Place
