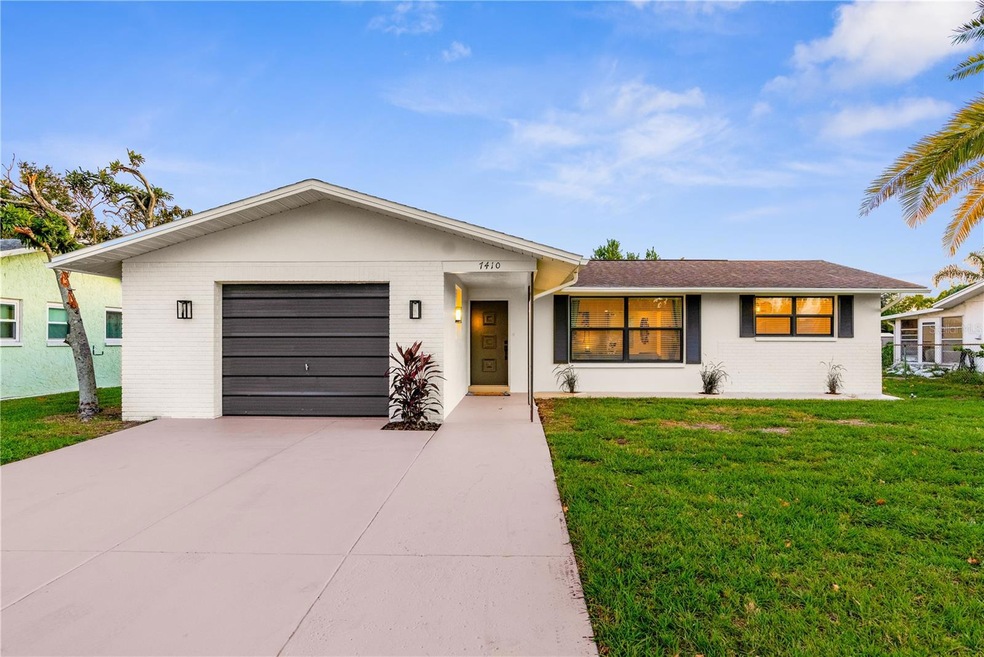
7410 Cherry Laurel Dr Port Richey, FL 34668
Highlights
- Water Views
- French Provincial Architecture
- Stone Countertops
- Property is near a marina
- Great Room
- No HOA
About This Home
As of December 2024Welcome to your dream home on one of the most beautiful blocks, where stunning sunsets are a daily treat! This charming 3-bedroom, 2-bathroom residence offers over 1,450 sq. ft. of meticulously designed living space, where every detail has been thoughtfully considered to provide both luxury and comfort—all at an unbeatable price.
Step inside to a breathtaking open-concept layout with premium finishes throughout. Enjoy brand-new luxury vinyl plank flooring, and a showstopping kitchen that features custom waterfall quartz countertops, soft-close cabinetry, GE stainless steel appliances, and a farmhouse sink perfectly positioned to overlook your own private backyard oasis.
As you explore this model-like home, you’ll be impressed by the craftsmanship in every room, especially the master bath with its luxurious oversized walk-in shower and exquisite tile work. There's so much more to discover, but words can't do it justice—you have to see it for yourself!
Located just minutes from top shopping, restaurants, parks, and beaches, and only a 30-minute drive to Tampa International Airport, this hidden gem offers ultimate convenience. With *NO HOA, **NO CDD, and **NO flood insurance* required, it’s truly a rare find. Don’t miss your chance—schedule your private showing today!
Last Agent to Sell the Property
EXP REALTY LLC Brokerage Phone: 888-883-8509 License #3296015 Listed on: 10/20/2024

Home Details
Home Type
- Single Family
Est. Annual Taxes
- $2,788
Year Built
- Built in 1977
Lot Details
- 6,006 Sq Ft Lot
- West Facing Home
- Landscaped
- Irrigation
- Property is zoned R4
Parking
- 1 Car Attached Garage
Home Design
- French Provincial Architecture
- Contemporary Architecture
- Slab Foundation
- Shingle Roof
- Block Exterior
- Stucco
Interior Spaces
- 1,452 Sq Ft Home
- 1-Story Property
- Ceiling Fan
- Window Treatments
- Great Room
- Living Room
- Den
- Luxury Vinyl Tile Flooring
- Water Views
- Washer Hookup
Kitchen
- Range
- Microwave
- Ice Maker
- Dishwasher
- Stone Countertops
- Disposal
Bedrooms and Bathrooms
- 3 Bedrooms
- Walk-In Closet
- 2 Full Bathrooms
- Rain Shower Head
Outdoor Features
- Property is near a marina
- Exterior Lighting
- Rain Gutters
- Private Mailbox
Utilities
- Central Heating and Cooling System
- Thermostat
- High Speed Internet
- Cable TV Available
Community Details
- No Home Owners Association
- Jasmine Lakes Subdivision
Listing and Financial Details
- Visit Down Payment Resource Website
- Tax Lot 1388
- Assessor Parcel Number 1625150780000013880
Ownership History
Purchase Details
Home Financials for this Owner
Home Financials are based on the most recent Mortgage that was taken out on this home.Purchase Details
Purchase Details
Purchase Details
Similar Homes in the area
Home Values in the Area
Average Home Value in this Area
Purchase History
| Date | Type | Sale Price | Title Company |
|---|---|---|---|
| Warranty Deed | $280,000 | None Listed On Document | |
| Warranty Deed | $150,500 | Milestone Title Services | |
| Quit Claim Deed | $16,000 | None Available | |
| Quit Claim Deed | -- | -- |
Mortgage History
| Date | Status | Loan Amount | Loan Type |
|---|---|---|---|
| Previous Owner | $48,200 | Fannie Mae Freddie Mac | |
| Previous Owner | $40,000 | New Conventional |
Property History
| Date | Event | Price | Change | Sq Ft Price |
|---|---|---|---|---|
| 12/11/2024 12/11/24 | Sold | $280,000 | -6.6% | $193 / Sq Ft |
| 11/17/2024 11/17/24 | Pending | -- | -- | -- |
| 10/20/2024 10/20/24 | For Sale | $299,900 | -- | $207 / Sq Ft |
Tax History Compared to Growth
Tax History
| Year | Tax Paid | Tax Assessment Tax Assessment Total Assessment is a certain percentage of the fair market value that is determined by local assessors to be the total taxable value of land and additions on the property. | Land | Improvement |
|---|---|---|---|---|
| 2024 | $2,898 | $222,243 | $39,223 | $183,020 |
| 2023 | $2,788 | $223,209 | $26,573 | $196,636 |
| 2022 | $2,233 | $184,673 | $22,173 | $162,500 |
| 2021 | $1,866 | $129,680 | $19,727 | $109,953 |
| 2020 | $1,729 | $120,440 | $12,542 | $107,898 |
| 2019 | $1,601 | $109,455 | $12,542 | $96,913 |
| 2018 | $1,426 | $91,542 | $12,542 | $79,000 |
| 2017 | $1,266 | $72,011 | $11,167 | $60,844 |
| 2016 | $1,090 | $57,870 | $7,867 | $50,003 |
| 2015 | $1,008 | $50,487 | $6,987 | $43,500 |
| 2014 | $960 | $48,978 | $6,987 | $41,991 |
Agents Affiliated with this Home
-
Anthony Fonte

Seller's Agent in 2024
Anthony Fonte
EXP REALTY LLC
(727) 255-0359
77 Total Sales
-
Nick Miessmer
N
Buyer's Agent in 2024
Nick Miessmer
SARASOTA REALTY CENTER LLC
(845) 781-8100
93 Total Sales
Map
Source: Stellar MLS
MLS Number: W7869185
APN: 15-25-16-0780-00001-3880
- 7336 Cherry Laurel Dr
- 7330 Cherry Laurel Dr
- 10407 Oleander Dr
- 7514 Bergamot Dr
- 7327 Jasmine Blvd
- 7234 Heath Dr Unit 2
- 7305 Jasmine Blvd
- 7534 Briarwood Dr
- 10137 Oleander Dr
- 10431 Syringa Ct
- 7540 Briarwood Dr
- 10111 Glen Moor Ln
- 7221 Westwind Dr
- 7631 Briarwood Dr
- 7123 Cherry Laurel Dr
- 10018 Freestone Ln
- 10016 Glen Moor Ln
- 10014 Kingswood Ln
- 10336 Oak Hill Dr
- 10208 Oak Hill Dr
