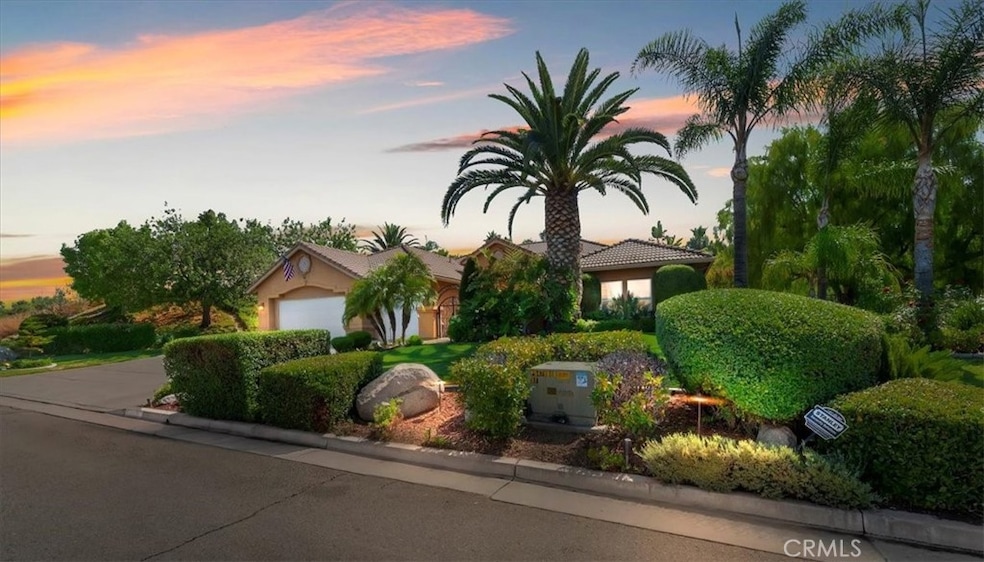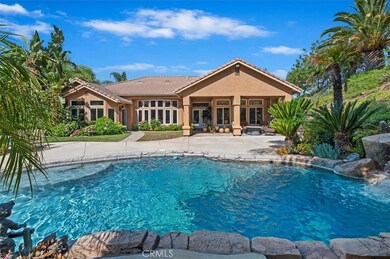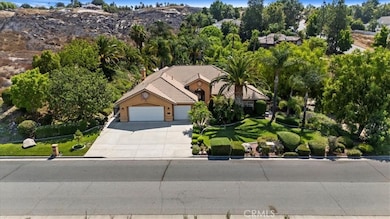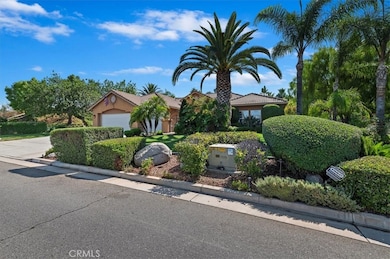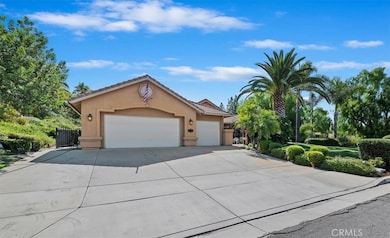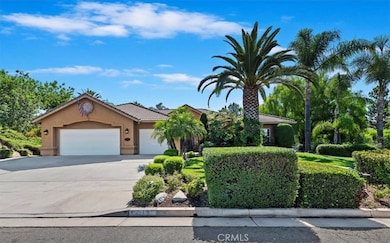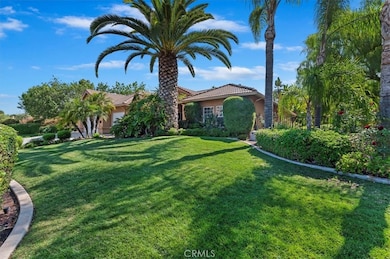
7410 Corinthian Way Riverside, CA 92506
Alessandro Heights NeighborhoodHighlights
- Pier
- Heated Spa
- Main Floor Bedroom
- John F. Kennedy Elementary School Rated A-
- City Lights View
- <<bathWSpaHydroMassageTubToken>>
About This Home
As of September 2024Nestled in the prestigious Crystal Ridge Estates, this single-level masterpiece epitomizes luxurious living with its elegant design and captivating features. A grand entrance through the front courtyard welcomes you to discover a spacious sanctuary boasting high ceilings and impeccable craftsmanship throughout. Upon entering, one is greeted by floor-to-ceiling windows that flood the space with natural light, complementing an elegant formal living and dining area.The kitchen boasts granite countertops, a spacious island perfect for gathering, a convenient double oven, and a walk-in pantry. It seamlessly opens into the family room, creating a welcoming and interconnected living space for all to enjoy.The home encompasses four generously sized bedrooms, including a private office complete with built-in cabinets and desk, ideal for those seeking a sophisticated workspace. The primary suite offers direct access to the serene backyard retreat and showcases an expansive walk-through closet along with a beautifully updated bathroom, creating a tranquil haven within. The guest bedroom has its own ensuite bathroom, ensuring comfort and privacy for visitors. A highlight of this residence is the beautiful private backyard. On almost an acre park-like grounds beckon with lush greenery and a stunning saltwater pool, spa, and soothing waterfall—an oasis for relaxation and entertainment alike. Completing this extraordinary property is a three-car garage with lots of cabinets for storage and epoxy floors. The third garage is currently transformed into a workshop for the hobbyist or craftsman. Combining luxury with functionality, this home presents an unparalleled opportunity to experience the finest in California living.
Last Agent to Sell the Property
Tower Agency Brokerage Phone: 951-452-0477 License #01955062 Listed on: 07/26/2024

Home Details
Home Type
- Single Family
Est. Annual Taxes
- $13,709
Year Built
- Built in 2000
Lot Details
- 0.85 Acre Lot
- Wrought Iron Fence
- Chain Link Fence
- Front and Back Yard Sprinklers
Parking
- 3 Car Attached Garage
- 3 Open Parking Spaces
- Parking Available
- Driveway
Property Views
- City Lights
- Hills
Home Design
- Mediterranean Architecture
- Turnkey
- Spanish Tile Roof
- Stucco
Interior Spaces
- 3,090 Sq Ft Home
- 1-Story Property
- Crown Molding
- High Ceiling
- Ceiling Fan
- Double Pane Windows
- Shutters
- Entryway
- Family Room with Fireplace
- Family Room Off Kitchen
- Living Room
- Home Office
- Workshop
- Alarm System
- Laundry Room
Kitchen
- Open to Family Room
- Breakfast Bar
- Walk-In Pantry
- Butlers Pantry
- <<doubleOvenToken>>
- Gas Cooktop
- <<microwave>>
- Dishwasher
- Kitchen Island
- Granite Countertops
- Instant Hot Water
Flooring
- Carpet
- Tile
Bedrooms and Bathrooms
- 4 Main Level Bedrooms
- Walk-In Closet
- Remodeled Bathroom
- Granite Bathroom Countertops
- Tile Bathroom Countertop
- Dual Vanity Sinks in Primary Bathroom
- <<bathWSpaHydroMassageTubToken>>
- Walk-in Shower
- Exhaust Fan In Bathroom
- Closet In Bathroom
Pool
- Heated Spa
- Saltwater Pool
- Waterfall Pool Feature
Outdoor Features
- Pier
- Covered patio or porch
- Rain Gutters
Schools
- Kennedy Elementary School
- Earhardt Middle School
- Polytechnic High School
Utilities
- Central Heating and Cooling System
- Natural Gas Connected
- Septic Type Unknown
Community Details
- No Home Owners Association
Listing and Financial Details
- Tax Lot 1
- Tax Tract Number 252
- Assessor Parcel Number 276020001
- $112 per year additional tax assessments
- Seller Considering Concessions
Ownership History
Purchase Details
Home Financials for this Owner
Home Financials are based on the most recent Mortgage that was taken out on this home.Purchase Details
Home Financials for this Owner
Home Financials are based on the most recent Mortgage that was taken out on this home.Purchase Details
Home Financials for this Owner
Home Financials are based on the most recent Mortgage that was taken out on this home.Purchase Details
Home Financials for this Owner
Home Financials are based on the most recent Mortgage that was taken out on this home.Purchase Details
Home Financials for this Owner
Home Financials are based on the most recent Mortgage that was taken out on this home.Similar Homes in Riverside, CA
Home Values in the Area
Average Home Value in this Area
Purchase History
| Date | Type | Sale Price | Title Company |
|---|---|---|---|
| Grant Deed | $1,175,000 | Wfg National Title | |
| Interfamily Deed Transfer | -- | None Available | |
| Grant Deed | $895,000 | First American Title Co | |
| Interfamily Deed Transfer | -- | First American Title Co | |
| Grant Deed | $393,500 | First American Title Co |
Mortgage History
| Date | Status | Loan Amount | Loan Type |
|---|---|---|---|
| Previous Owner | $954,225 | Reverse Mortgage Home Equity Conversion Mortgage | |
| Previous Owner | $500,000 | New Conventional | |
| Previous Owner | $518,000 | Unknown | |
| Previous Owner | $325,000 | Credit Line Revolving | |
| Previous Owner | $250,000 | Credit Line Revolving | |
| Previous Owner | $540,000 | Unknown | |
| Previous Owner | $537,000 | Purchase Money Mortgage | |
| Previous Owner | $461,000 | Unknown | |
| Previous Owner | $92,000 | Credit Line Revolving | |
| Previous Owner | $369,000 | Unknown | |
| Previous Owner | $349,233 | No Value Available | |
| Closed | $311,000 | No Value Available |
Property History
| Date | Event | Price | Change | Sq Ft Price |
|---|---|---|---|---|
| 09/26/2024 09/26/24 | Sold | $1,175,000 | -4.1% | $380 / Sq Ft |
| 09/17/2024 09/17/24 | Pending | -- | -- | -- |
| 09/03/2024 09/03/24 | Price Changed | $1,224,900 | -3.9% | $396 / Sq Ft |
| 07/26/2024 07/26/24 | For Sale | $1,275,000 | -- | $413 / Sq Ft |
Tax History Compared to Growth
Tax History
| Year | Tax Paid | Tax Assessment Tax Assessment Total Assessment is a certain percentage of the fair market value that is determined by local assessors to be the total taxable value of land and additions on the property. | Land | Improvement |
|---|---|---|---|---|
| 2023 | $13,709 | $1,223,076 | $341,635 | $881,441 |
| 2022 | $12,975 | $1,156,400 | $330,400 | $826,000 |
| 2021 | $11,058 | $980,000 | $280,000 | $700,000 |
| 2020 | $9,913 | $875,000 | $250,000 | $625,000 |
| 2019 | $9,554 | $842,400 | $228,800 | $613,600 |
| 2018 | $9,190 | $810,000 | $220,000 | $590,000 |
| 2017 | $9,205 | $810,000 | $221,000 | $589,000 |
| 2016 | $8,781 | $810,000 | $221,000 | $589,000 |
| 2015 | $8,703 | $802,000 | $224,000 | $578,000 |
| 2014 | $7,691 | $700,000 | $196,000 | $504,000 |
Agents Affiliated with this Home
-
TRICIA HORD

Seller's Agent in 2024
TRICIA HORD
Tower Agency
(951) 784-2500
2 in this area
37 Total Sales
-
CAROL KARIDAKES
C
Seller Co-Listing Agent in 2024
CAROL KARIDAKES
Tower Agency
(951) 334-2703
2 in this area
46 Total Sales
-
Kevin Ellstrom
K
Buyer's Agent in 2024
Kevin Ellstrom
GUARDIAN REALTY SERVICES INC
(951) 534-0888
2 in this area
55 Total Sales
Map
Source: California Regional Multiple Listing Service (CRMLS)
MLS Number: IV24152453
APN: 276-020-001
- 7390 Corinthian Way
- 14207 Ashton Ln
- 7282 Magnon Ct
- 14420 Merlot Ct
- 1 Moss Rd
- 14392 Merlot Ct
- 1233 Coronet Dr
- 0 Moss Rd Unit DW25103042
- 1042 Coronet Dr
- 6978 Withers Rd
- 6966 Ranch View Rd
- 18805 Moss Rd
- 6863 Canyon Hill Dr
- 0 Via Vista Dr Unit IV25001045
- 650 Crystal Mountain Cir
- 6801 Rycroft Dr
- 1003 Clearwood Ave
- 6735 Calais Ct
- 19121 Broken Bow Dr
- 6816 Ridgeside Dr
