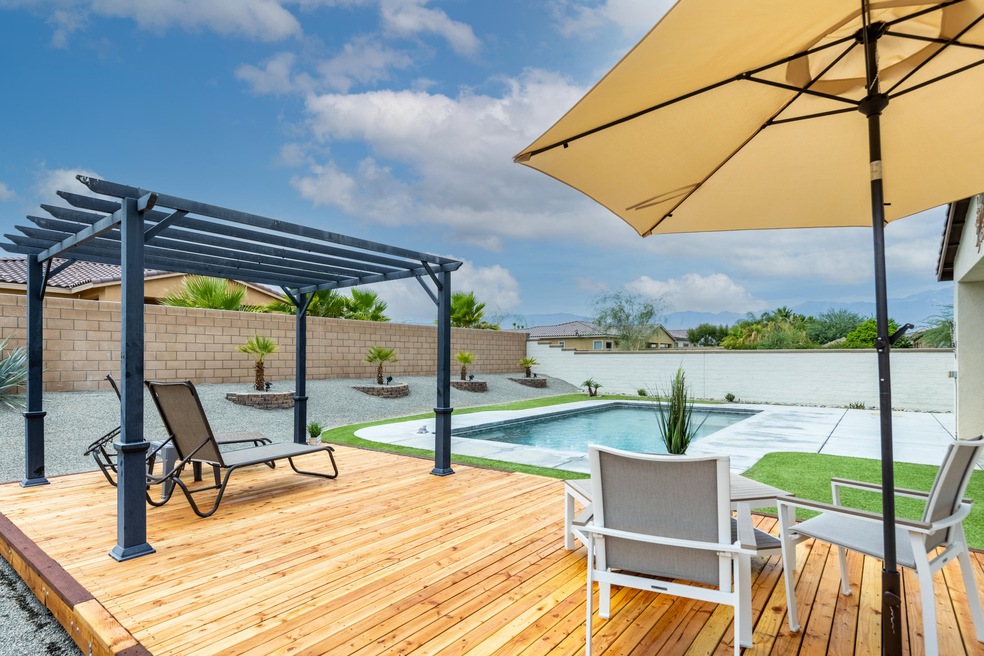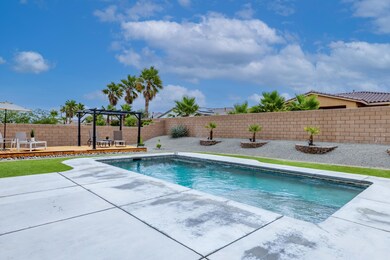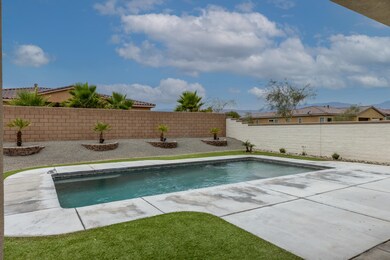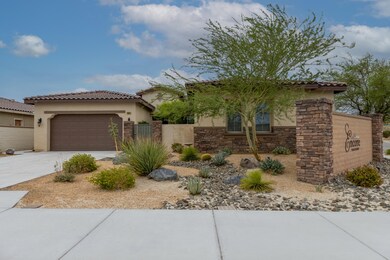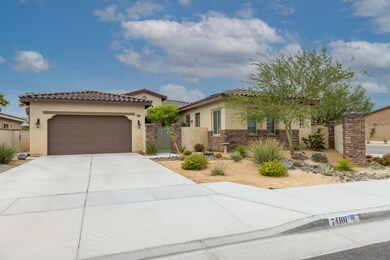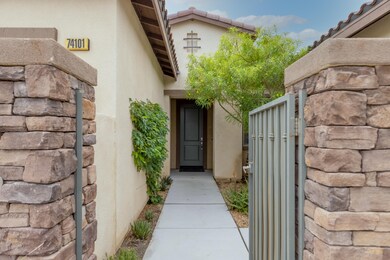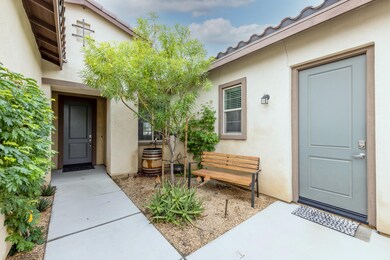
74101 Encore Ln Palm Desert, CA 92211
Estimated Value: $732,000 - $981,000
Highlights
- Gunite Pool
- Corner Lot
- Den
- Primary Bedroom Suite
- Granite Countertops
- Covered patio or porch
About This Home
As of August 2021Welcome to The Encore @ Palm Desert. Highly appointed homes built by GHA. This 2730 sq.ft, north facing home is situated on a large corner lot in a quiet cul de sac. The home includes 3 bedrooms, 3.5 baths, den, plus in-law suite with its own private entrance. The gourmet kitchen features a large slab granite island, granite counter tops, whirlpool stainless steel appliances, a large walk in pantry, water softer, beautiful backyard, includes artificial turf, covered patio, sparkling salt water pool and a gorgeous wood deck with gazebo. This home is a must see.
Last Buyer's Agent
Christopher Pierson
Keller Williams Luxury Homes License #01921083

Home Details
Home Type
- Single Family
Est. Annual Taxes
- $7,981
Year Built
- Built in 2014
Lot Details
- 10,019 Sq Ft Lot
- North Facing Home
- Block Wall Fence
- Corner Lot
- Drip System Landscaping
HOA Fees
- $75 Monthly HOA Fees
Interior Spaces
- 2,715 Sq Ft Home
- 1-Story Property
- Gas Fireplace
- Sliding Doors
- Family Room with Fireplace
- Dining Room
- Den
- Laundry Room
Kitchen
- Breakfast Bar
- Walk-In Pantry
- Gas Oven
- Gas Cooktop
- Microwave
- Dishwasher
- Kitchen Island
- Granite Countertops
Flooring
- Carpet
- Tile
Bedrooms and Bathrooms
- 5 Bedrooms
- Primary Bedroom Suite
- Walk-In Closet
Parking
- 2 Car Attached Garage
- Garage Door Opener
- Driveway
Pool
- Gunite Pool
- Outdoor Pool
Outdoor Features
- Covered patio or porch
- Gazebo
Location
- Ground Level
Utilities
- Central Heating and Cooling System
- Property is located within a water district
- Gas Water Heater
- Sewer in Street
Listing and Financial Details
- Assessor Parcel Number 694331020
Community Details
Overview
- Built by GHA
- Encore Subdivision
Additional Features
- Community Mailbox
- Resident Manager or Management On Site
Ownership History
Purchase Details
Home Financials for this Owner
Home Financials are based on the most recent Mortgage that was taken out on this home.Purchase Details
Home Financials for this Owner
Home Financials are based on the most recent Mortgage that was taken out on this home.Purchase Details
Purchase Details
Home Financials for this Owner
Home Financials are based on the most recent Mortgage that was taken out on this home.Similar Homes in Palm Desert, CA
Home Values in the Area
Average Home Value in this Area
Purchase History
| Date | Buyer | Sale Price | Title Company |
|---|---|---|---|
| Lovern Ricky | $815,000 | Lawyers Title | |
| Scovill Phyllis L | -- | Fidelity National Title Co | |
| Tesch Wendy L | -- | Fidelity National Title Co | |
| Scovill Phyllis L | -- | None Available | |
| Scovill Phyllis L | $490,500 | First American Title Company |
Mortgage History
| Date | Status | Borrower | Loan Amount |
|---|---|---|---|
| Open | Lovern Ricky | $415,000 | |
| Previous Owner | Scovill Phyllis L | $160,000 | |
| Previous Owner | Scovill Phyllis L | $835,500 | |
| Previous Owner | Scovill Phyllis L | $100,050 |
Property History
| Date | Event | Price | Change | Sq Ft Price |
|---|---|---|---|---|
| 08/16/2021 08/16/21 | Sold | $815,000 | +2.0% | $300 / Sq Ft |
| 07/01/2021 07/01/21 | Pending | -- | -- | -- |
| 06/19/2021 06/19/21 | For Sale | $799,000 | -- | $294 / Sq Ft |
Tax History Compared to Growth
Tax History
| Year | Tax Paid | Tax Assessment Tax Assessment Total Assessment is a certain percentage of the fair market value that is determined by local assessors to be the total taxable value of land and additions on the property. | Land | Improvement |
|---|---|---|---|---|
| 2023 | $7,981 | $561,933 | $140,517 | $421,416 |
| 2022 | $11,239 | $645,385 | $157,547 | $487,838 |
| 2021 | $6,907 | $632,731 | $154,458 | $478,273 |
| 2020 | $5,885 | $568,577 | $134,724 | $433,853 |
| 2019 | $5,797 | $557,430 | $132,083 | $425,347 |
| 2018 | $5,717 | $546,501 | $129,494 | $417,007 |
| 2017 | $5,349 | $535,786 | $126,955 | $408,831 |
| 2016 | $5,181 | $525,281 | $124,466 | $400,815 |
| 2015 | $4,648 | $490,394 | $122,598 | $367,796 |
Agents Affiliated with this Home
-
Amber Placentia

Seller's Agent in 2021
Amber Placentia
HomeSmart
(760) 835-3764
89 Total Sales
-
C
Buyer's Agent in 2021
Christopher Pierson
Keller Williams Luxury Homes
(760) 880-1361
90 Total Sales
Map
Source: California Desert Association of REALTORS®
MLS Number: 219063950
APN: 694-331-020
- 74080 Jeri Ln
- 41108 Emory Ln
- 74062 Jeri Ln
- 75637 Montage Pkwy
- 75673 Montage Pkwy
- 75724 Montage Pkwy
- 75745 Montage Pkwy
- 74119 Academy Ln E
- 49901 Crescent Passage
- 74098 Imperial Ct W
- 75682 Axis Ct
- 49865 Crescent Passage
- 49853 Crescent Passage
- 74132 Windflower Ct
- 74121 Kingston Ct E
- 35806 Mccarthy St
- 74049 Kingston Ct W
- 74078 W Petunia Place
- 74080 Scholar Ln W
- 35719 Mccarthy St
- 74101 Encore Ln
- 74107 Encore Ln
- 74166 Anastacia Ln
- 74113 Encore Ln
- 74172 Anastacia Ln
- 74095 Jeri Ln
- 74178 Anastacia Ln
- 74098 Encore Ln
- 74156 Cosmopolitan Ln
- 74119 Encore Ln
- 74104 Encore Ln
- 74089 Jeri Ln
- 74110 Encore Ln
- 41183 Emory Ln
- 41132 Emory Ln
- 41120 Emory Ln
- 41180 Emory Ln
- 41168 Emory Ln
- 41500 Stanford Rd
- 41503 Stanford Rd
