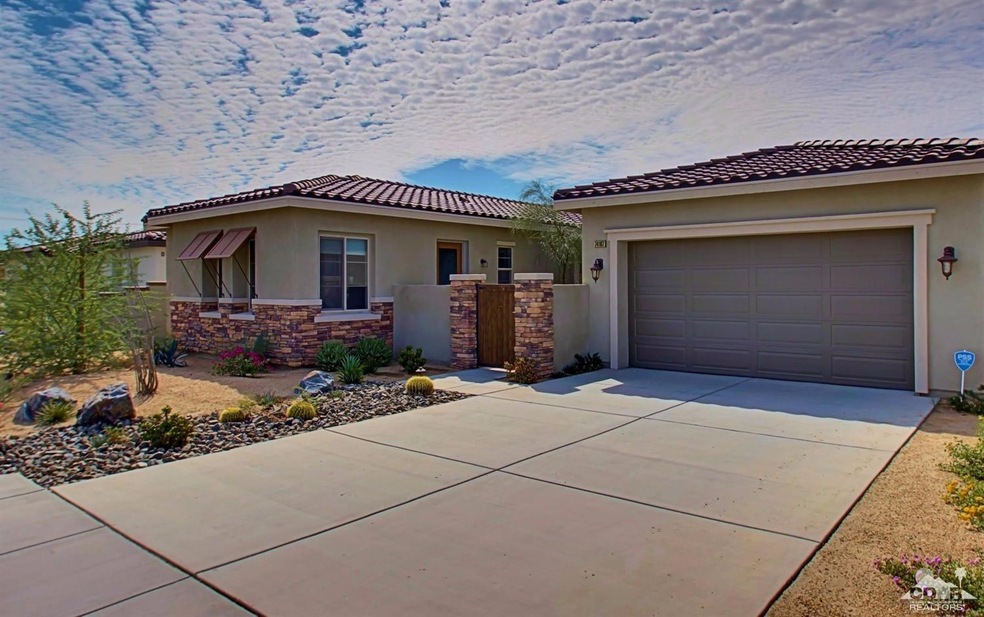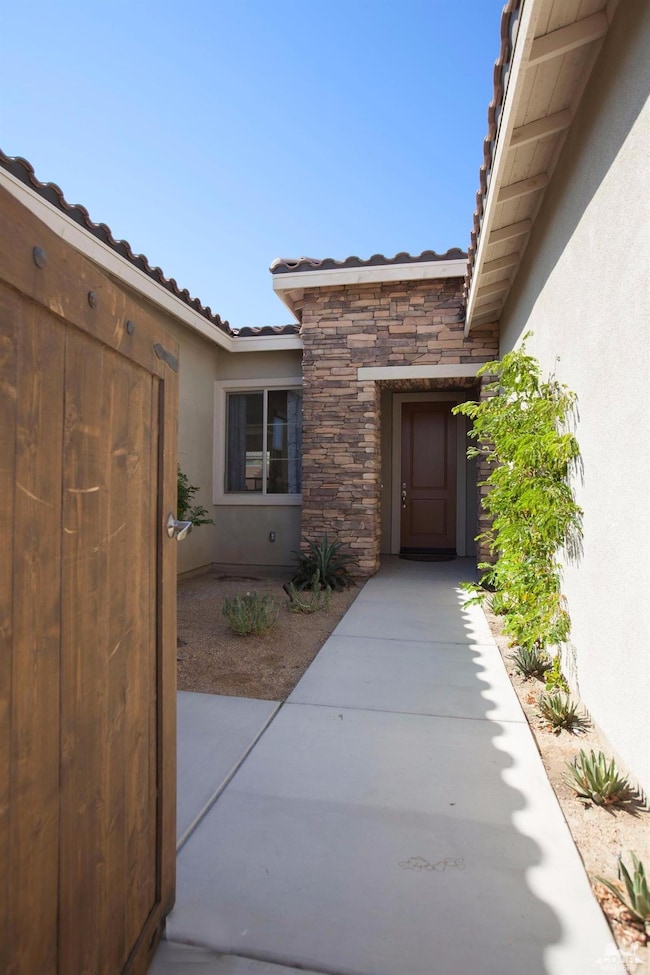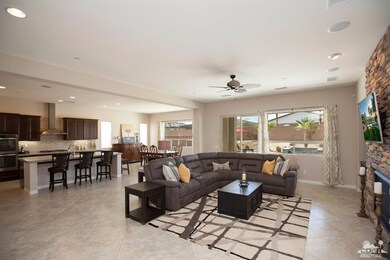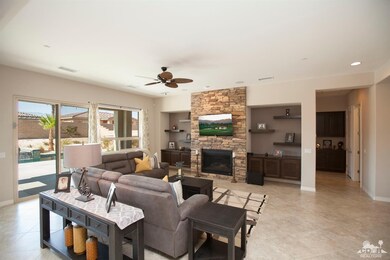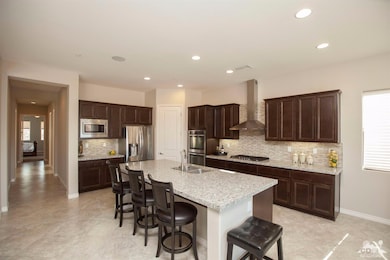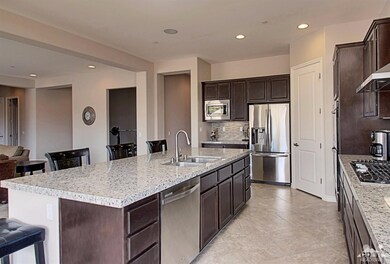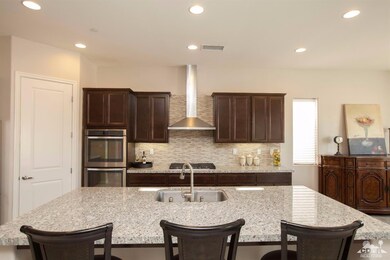
74107 Encore Ln Palm Desert, CA 92211
Estimated Value: $717,000 - $1,035,000
Highlights
- Attached Guest House
- Primary Bedroom Suite
- Open Floorplan
- In Ground Pool
- Custom Home
- Mountain View
About This Home
As of November 2016Beautiful customized Palm Desert home with many upgrades like stacked stone exterior accents, custom wood entry gate and exterior window awnings. Desert landscaping front & back. South facing rear yard with mountain views, large covered patio and salt water pool and spa, with waterfall. Inside, 10 foot ceilings, floor-to-ceiling stacked stone fireplace in great room, upgraded porcelain tile floors in main living areas, slab granite kitchen and powder room counter tops, stainless steel kitchen appliances, large kitchen island and quartz counter top in the master bedroom bathroom. Great location, close to shops, movie theaters, restaurants and the Agua Caliente Casino.
Last Agent to Sell the Property
The Briggs Group
Berkshire Hathaway HomeServices California Properties License #01896117 Listed on: 04/15/2016
Co-Listed By
Laurie Briggs
Berkshire Hathaway HomeServices California Properties License #01896117
Last Buyer's Agent
LiJuan Jia
Keller Williams Realty License #01898950
Home Details
Home Type
- Single Family
Est. Annual Taxes
- $8,440
Year Built
- Built in 2014
Lot Details
- 10,454 Sq Ft Lot
- Cul-De-Sac
- Block Wall Fence
- Drip System Landscaping
- Paved or Partially Paved Lot
- Back Yard
HOA Fees
- $75 Monthly HOA Fees
Property Views
- Mountain
- Pool
Home Design
- Custom Home
- Contemporary Architecture
- Tile Roof
- Concrete Roof
Interior Spaces
- 2,715 Sq Ft Home
- 1-Story Property
- Open Floorplan
- Wired For Sound
- Built-In Features
- High Ceiling
- Ceiling Fan
- Recessed Lighting
- Stone Fireplace
- Double Pane Windows
- Great Room with Fireplace
- Dining Area
- Gas And Electric Dryer Hookup
Kitchen
- Breakfast Bar
- Walk-In Pantry
- Dishwasher
- Kitchen Island
- Granite Countertops
- Disposal
Flooring
- Carpet
- Tile
Bedrooms and Bathrooms
- 4 Bedrooms
- Primary Bedroom Suite
Parking
- 2 Car Attached Garage
- Driveway
- On-Street Parking
Pool
- In Ground Pool
- In Ground Spa
- Outdoor Pool
- Saltwater Pool
Utilities
- Forced Air Heating and Cooling System
- Heating System Uses Natural Gas
- Property is located within a water district
Additional Features
- Covered patio or porch
- Attached Guest House
Listing and Financial Details
- Assessor Parcel Number 694331021
Ownership History
Purchase Details
Purchase Details
Home Financials for this Owner
Home Financials are based on the most recent Mortgage that was taken out on this home.Purchase Details
Home Financials for this Owner
Home Financials are based on the most recent Mortgage that was taken out on this home.Similar Homes in Palm Desert, CA
Home Values in the Area
Average Home Value in this Area
Purchase History
| Date | Buyer | Sale Price | Title Company |
|---|---|---|---|
| Tang Haihau | $542,000 | First American Title Company | |
| Larocc Shane | $571,500 | First American Title Company |
Mortgage History
| Date | Status | Borrower | Loan Amount |
|---|---|---|---|
| Previous Owner | Tang Haihau | $417,000 | |
| Previous Owner | Larocc Shane | $456,960 |
Property History
| Date | Event | Price | Change | Sq Ft Price |
|---|---|---|---|---|
| 11/02/2016 11/02/16 | Sold | $542,000 | -3.0% | $200 / Sq Ft |
| 09/28/2016 09/28/16 | Pending | -- | -- | -- |
| 09/22/2016 09/22/16 | Price Changed | $559,000 | -1.8% | $206 / Sq Ft |
| 04/15/2016 04/15/16 | For Sale | $569,000 | -- | $210 / Sq Ft |
Tax History Compared to Growth
Tax History
| Year | Tax Paid | Tax Assessment Tax Assessment Total Assessment is a certain percentage of the fair market value that is determined by local assessors to be the total taxable value of land and additions on the property. | Land | Improvement |
|---|---|---|---|---|
| 2023 | $8,440 | $604,607 | $151,708 | $452,899 |
| 2022 | $8,255 | $592,753 | $148,734 | $444,019 |
| 2021 | $8,063 | $581,131 | $145,818 | $435,313 |
| 2020 | $7,660 | $575,173 | $144,323 | $430,850 |
| 2019 | $7,527 | $563,896 | $141,494 | $422,402 |
| 2018 | $7,387 | $552,840 | $138,720 | $414,120 |
| 2017 | $6,995 | $542,000 | $136,000 | $406,000 |
| 2016 | $7,421 | $578,692 | $152,287 | $426,405 |
| 2015 | $7,142 | $570,000 | $150,000 | $420,000 |
Agents Affiliated with this Home
-
T
Seller's Agent in 2016
The Briggs Group
Berkshire Hathaway HomeServices California Properties
-
L
Seller Co-Listing Agent in 2016
Laurie Briggs
Berkshire Hathaway HomeServices California Properties
-
L
Buyer's Agent in 2016
LiJuan Jia
Keller Williams Realty
Map
Source: California Desert Association of REALTORS®
MLS Number: 216016110
APN: 694-331-021
- 41108 Emory Ln
- 74119 Academy Ln E
- 75745 Montage Pkwy
- 75673 Montage Pkwy
- 74080 Jeri Ln
- 75724 Montage Pkwy
- 75637 Montage Pkwy
- 74098 Imperial Ct W
- 74062 Jeri Ln
- 75682 Axis Ct
- 74121 Kingston Ct E
- 75175 Tubman St
- 49901 Crescent Passage
- 35806 Mccarthy St
- 75294 Buckley Dr
- 75169 Radford Dr
- 75133 Radford Dr
- 49865 Crescent Passage
- 74132 Windflower Ct
- 75157 Radford Dr
- 74107 Encore Ln
- 74113 Encore Ln
- 74101 Encore Ln
- 74119 Encore Ln
- 74172 Anastacia Ln
- 74166 Anastacia Ln
- 74178 Anastacia Ln
- 74104 Encore Ln
- 74110 Encore Ln
- 74098 Encore Ln
- 74125 Encore Ln
- 74116 Encore Ln
- 74184 Anastacia Ln
- 74095 Jeri Ln
- 41183 Emory Ln
- 41132 Emory Ln
- 41120 Emory Ln
- 41180 Emory Ln
- 41168 Emory Ln
- 41500 Stanford Rd
